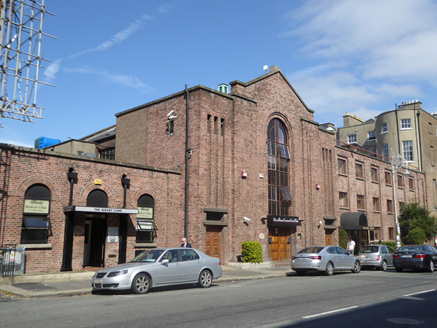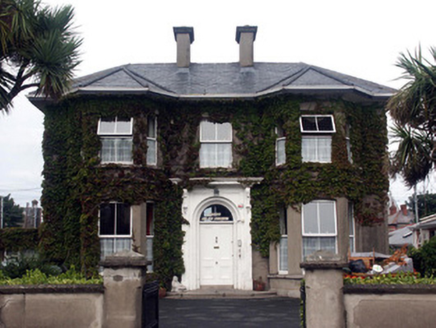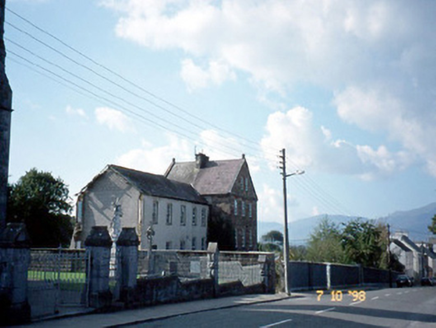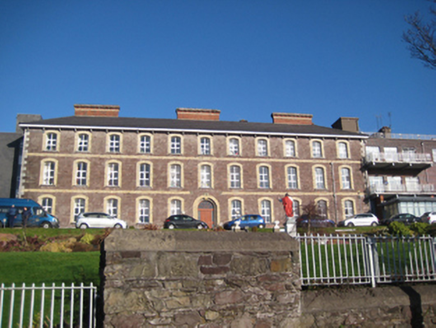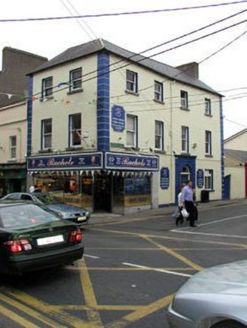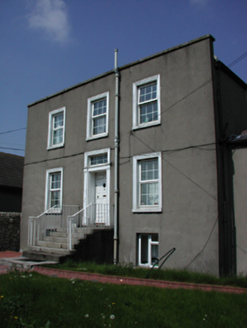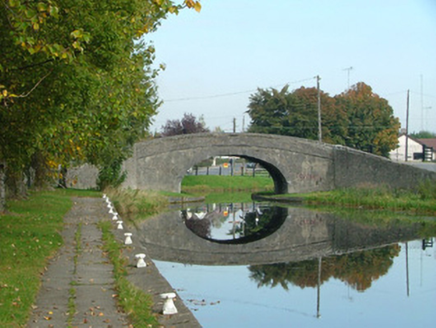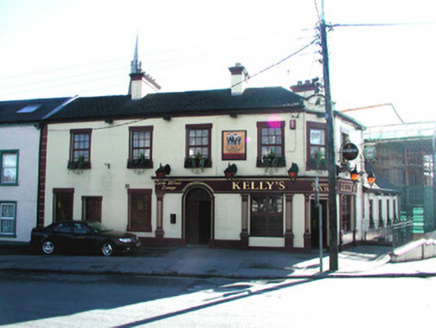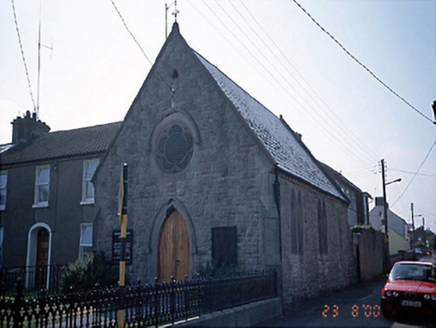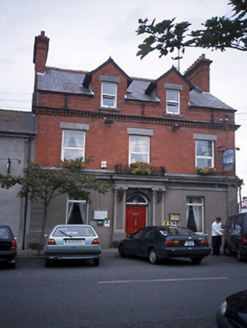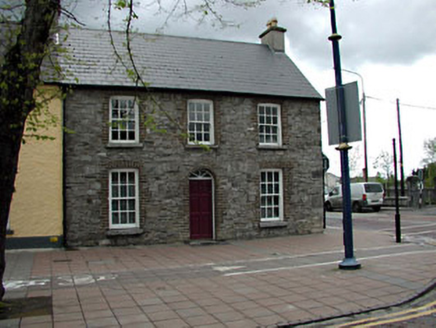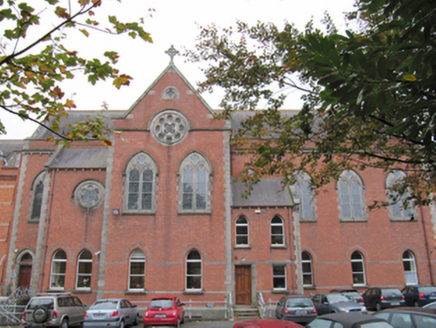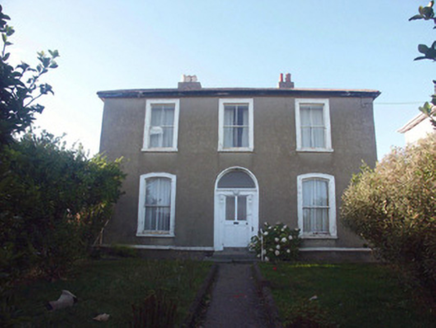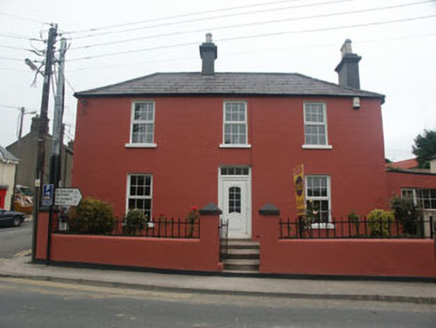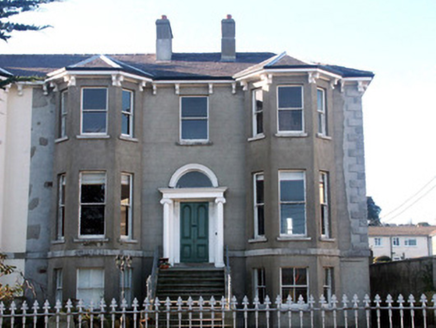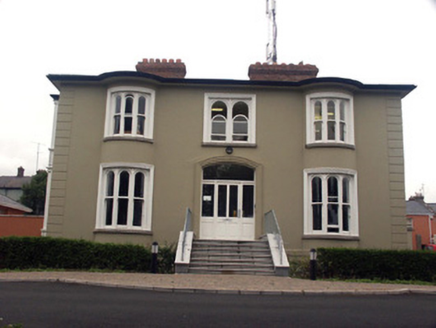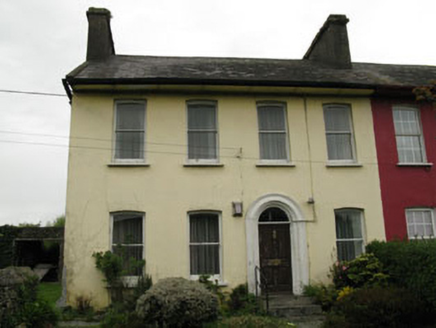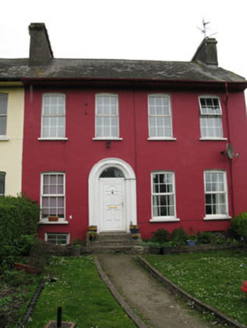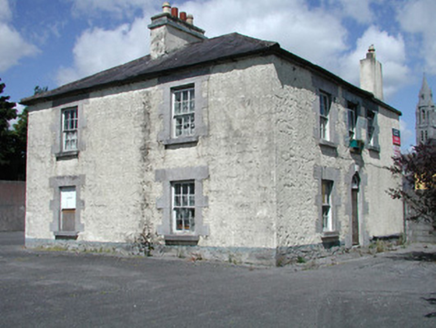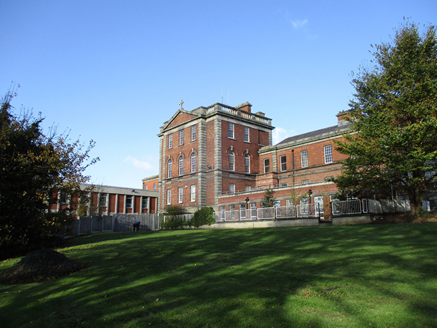Reg No: 50100455
Attached gable-fronted former church, built c. 1939, having three-bay front facade, now in use as casino and offices, with slightly recessed six-bay three-storey block attached to north and now in use...
Reg No: 16301025
Detached three-bay two-storey former house, built c.1880, now in use as a bed and breakfast. The house is much obscured with extensive ivy growth. The building is finished in unpainted render. To t...
Detached five-bay two-storey convent, built c. 1850, comprising three-bay two-storey main block with two-bay two-storey recessed end bay to north-west and originally with range to south-east. Extende...
Attached eleven-bay three-storey over basement hospital, dated 1870, with four-bay extension to east, built c.1980. Now disused. Pitched slate roof with red brick corbelled chimneystacks having yell...
Reg No: 11505102
Corner-sited end-of-terrace two-bay three-storey house, c. 1860. Two bays to north front, four bays to west front, having retail outlet to ground floor. Shopfront, c. 1995....
Detached corner-sited three-bay two-storey over basement Georgian house, c.1810, with single-storey over basement wing to east. Smooth rendered walls. uPVC casement windows with architrave surrounds...
Reg No: 14807089
Single-arch masonry canal bridge, built in 1799, carrying road over a spur of Grand Canal leading to Tullamore Harbour. Random rubble limestone walls with dressed limestone blocks to voussoirs to arc...
Reg No: 14807008
Corner-sited six-bay two-storey house, built c.1790, with four-bay single-storey over basement block to south, curvilinear pediment to corner entrance bay, now with pub to ground floor. Fronts direct...
Reg No: 11311011
Corner-sited semi-detached gable-fronted Methodist church, built 1880, with three-bays to side elevation. ROOF: Double pitched; artificial slate; concrete ridge tiles; cast-iron cross to apex of front...
Corner-sited end-of-terrace three-bay two-storey former bank with dormer attic, c.1880. Central advanced doorcase with flat panels supporting entablature. Recessed single-storey entrance extension to...
Reg No: 11803022
End-of-terrace three-bay two-storey rubble stone house, c.1790, on a corner site on a symmetrical plan with two-bay two-storey side elevation to north-east and two-bay two-storey return to rear to nor...
Reg No: 16003458
Freestanding complex-plan convent school, comprising seven-bay two-storey central block built c.1895; with chapel to first floor remodeled 1904, having full-height two-bay transepts, lower two-storey ...
Detached three-bay two-storey house constructed c.1880. The house is constructed in painted render with plain moulded surrounds to windows. The part glazed panelled front door is framed with panelle...
Detached three-bay two-storey hipped roof house, built c.1840 and renovated c.2000. The façade is finished in painted lined render with a slated hipped roof and rendered chimneystacks with prominent...
Reg No: 16301041
Semi-detached two-bay two-storey over basement house, built c.1865. The house is finished in painted render with moulded quoins. The panelled front door is at the top of a flight of stone steps with...
Reg No: 16301042
Detached three-bay two-storey over basement former house, built 1858, used as Bray School 1862-4, and in use as a Garda Síochána station since 1930. The building is finished in lined and painted re...
Reg No: 20844020
Semi-detached four-bay two-storey over basement house, built c.1830, having single- and two-storey lean-to additions to rear (north). Pitched slate roof with rendered chimneystacks, gable copings, pro...
Reg No: 20844021
Semi-detached four-bay two-storey over-basement and with dormer attic house, built c.1830, having two-bay two-storey addition with lean-to addition to rear (north) elevation. Pitched slate roof with r...
Detached three-bay two-storey house, built c.1800, with extension to south, no longer in use. Hipped slate roof with rendered chimneystacks and cast-iron rainwater goods. Roughcast-rendered walls wi...
Irregular-plan hospital, largely built 1899, to west of former school and convent (earlier house), comprising nine-bay two-storey main block over raised basement with three eastern bays projecting for...
