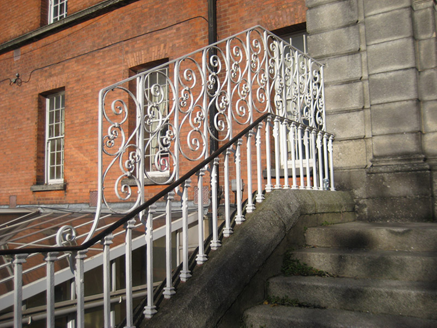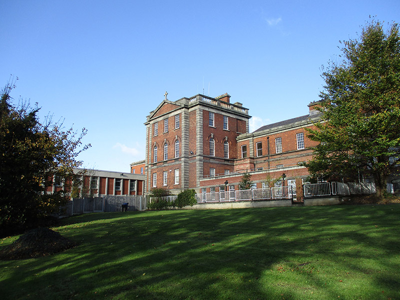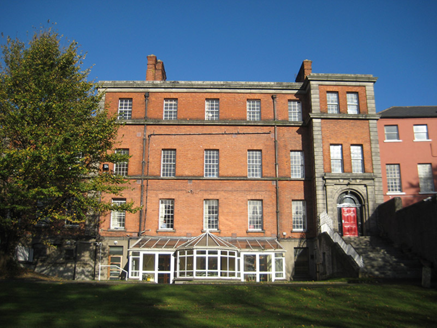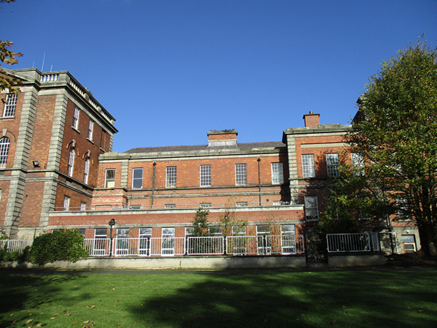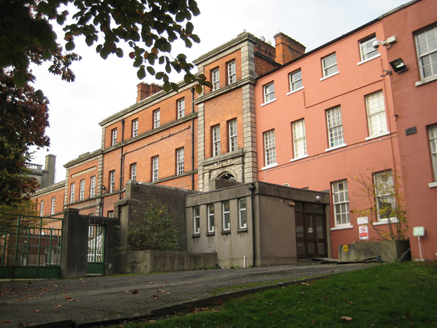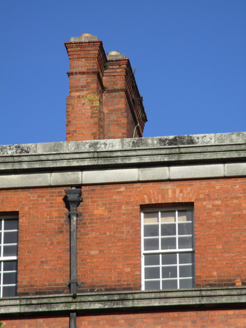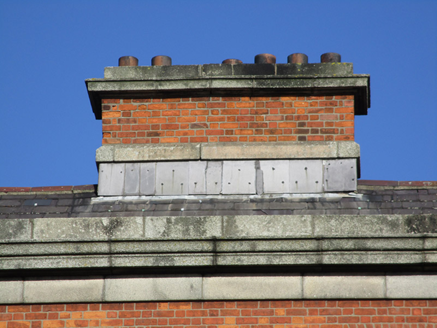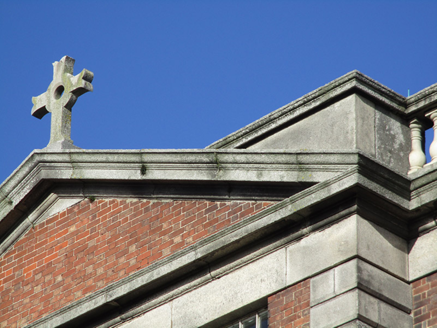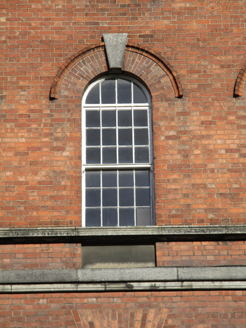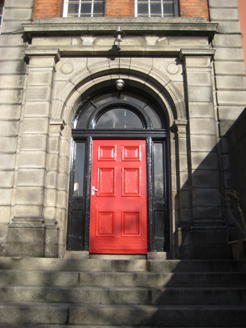Survey Data
Reg No
50120275
Rating
Regional
Categories of Special Interest
Architectural, Artistic, Historical, Social
Original Use
Hospital/infirmary
In Use As
Hospital/infirmary
Date
1895 - 1935
Coordinates
316924, 236591
Date Recorded
12/11/2017
Date Updated
--/--/--
Description
Irregular-plan hospital, largely built 1899, to west of former school and convent (earlier house), comprising nine-bay two-storey main block over raised basement with three eastern bays projecting forward and slightly higher than rest of block (and possibly designed as link block), with gabled breakfronted rear elevation and equal-length multiple-bay gable-ended returns to rear, and having twentieth-century additions to south (eleven-bay single-storey flat-roofed) and north elevations; six-bay three-storey block over raised basement to east, whose easternmost (entrance) bay projects forward and is approached by long flight of steps, and with flat-roofed projections to rear and recent conservatory to front; further three-bay three-storey block over raised basement to west, with pedimented breakfront, six-bay two-storey L-plan block to west over raised basement, easternmost entrance bay being storey higher, return being about eight-bays and three-storeys, with three-bay one-storey lower flat-roofed addition to re-entrant corner at rear; return to this last block has short single-storey link connecting to six-bay two-storey T-plan block of c. 1900 having canted-bay window to west elevation of its return; T-plan block continued northwards by single-storey block of c. 1932 having about eight bays. Hipped slate roofs (except where already otherwise specified) with red clay ridge tiles, partly hidden behind red brick parapets having carved granite coping, cornice and frieze, with cast-iron rainwater goods and red brick chimneystacks with granite coping and clay pots. Pedimented breakfront has carved granite coping and cross finial to apex and balustrade with urn balusters and carved granite coping. Red brick walling, laid in Flemish bond, to front (south) elevations, having cut channelled granite quoins, eaves courses and eaves cornices, with some carved granite sill courses to front elevations (at first floor to all south-facing blocks and also to top floor of six-bay block), and granite plinth course over rendered basement walling; rear of main buildings rendered, except for easternmost block and east elevation of east return to main block; red brick walling to T-plan block and its continuation, former having moulded yellow brick eaves, granite quoins and pierced tiles to ridge; rendered walling elsewhere. Generally square-headed window openings with granite sills; round-headed windows to first floor of pedimented block, having recessed aprons and moulded brick hood-mouldings with granite keystones. Front elevations of main south-facing blocks (and side elevations and rear top floor of pedimented block) have twelve-over-twelve pane timber sliding sash windows; elsewhere timber sliding sash windows mainly one-over-one pane (except for nine-over-nine pane to top floor and entrance bay of six-bay block); mainly replacement aluminium frames to rear elevations and to recent additions, although one opening has twenty-eight-over-twenty-eight pane timber sliding sash window. Two principal doorways: that to east end of six-bay block being round-headed and having carved granite surround comprising Doric pilasters supporting entablature, with carved roundels to spandrels and carved granite cornice, timber doorcase with timber panelled door, sidelights and margined fanlight, approached by flight of eighteen cut granite steps, flanked by decorative cast-iron railings on rendered plinth wall having carved granite coping; that to west of pedimented block having porch approached by flight of about fifteen steps. Square-headed doorways elsewhere with recent fittings. Detached three-bay two-storey former gate lodge to south, having later flat-roofed return to north to give T-plan, and having hipped slate roof with cast-iron rainwater goods, moulded brick eaves course, clay ridge tiles, and red brick chimneystacks to rear (south) elevation; red brick walling; camber-arch window openings (square-headed to return) with masonry sills and replacement uPVC windows. Lawns to front (south of main hospital buildings and yards to rear; more recent buildings to north of yards; whole bounded by rendered stone wall to west (Convent Avenue).
Appraisal
This impressive complex of buildings is an important component of the nineteenth-century institutional heritage of Fairview/Drumcondra and bears a resemblance to the buildings in the nearby St. Patrick's College. The hospital ranges present a striking south façade that contrasts with the rendered and lighter brick facades of the older buildings (school ad convent of the decades to each side of 1800). The use of brick helps unite what is an extensive grouping. Many salient features, dating from the various building phases, survive, adding further visual interest and contributing to the contextual view of the composition. The fine doorway to the south (garden) elevation, and another further west, are approached by impressive flights of steps that lend grandeur to these entrances. The pedimented block at the west contrasts pleasingly with the similarly detailed blocks elsewhere. Some of the later blocks are interesting, such as that of 1932 at the northwest. St. Vincent's Asylum was established by the Daughters of Charity of St. Vincent de Paul, in 1857. They arrived on foot of an invitation from Paul Cullen, Archbishop of Dublin. The asylum was established on the site of a school for the Education of the Catholic Poor owned by the Presentation Sisters, who had resided there since 1820. Continuing in use as a psychiatric hospital, this complex it is a major component of the social and erstwhile institutional fabric of north Dublin city.
