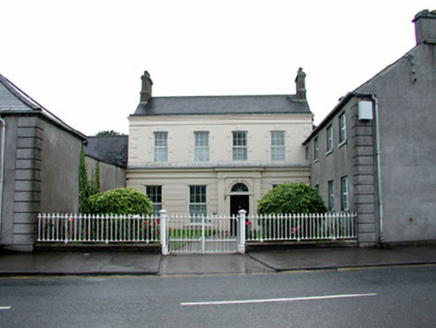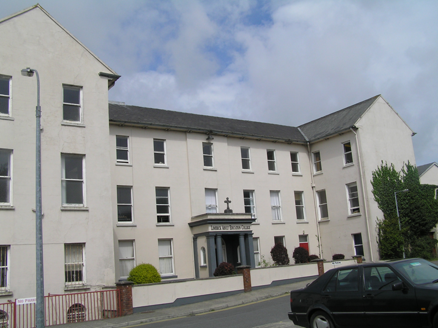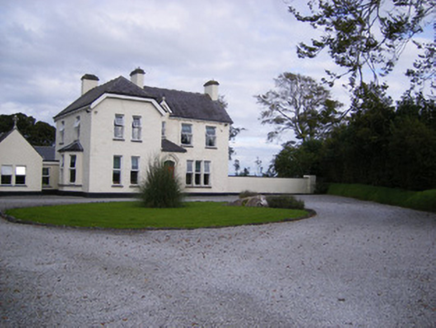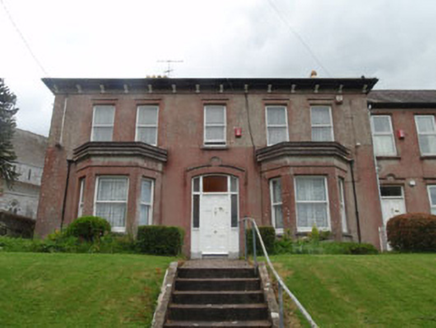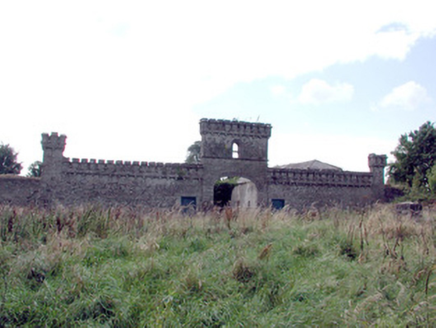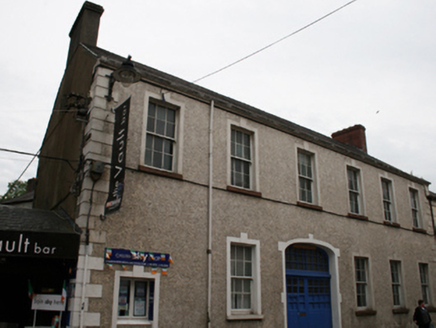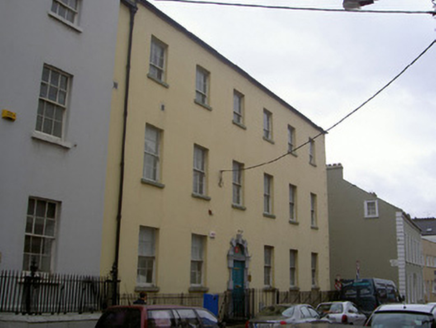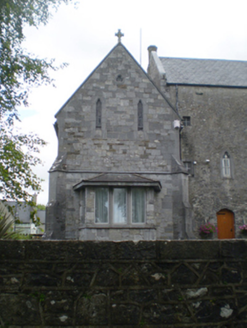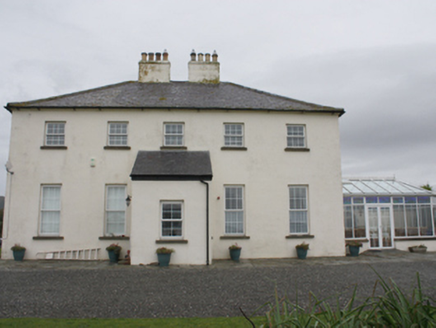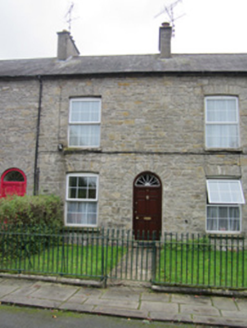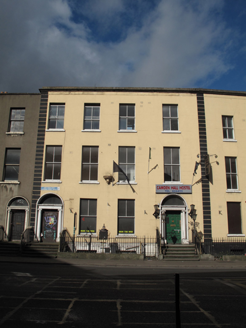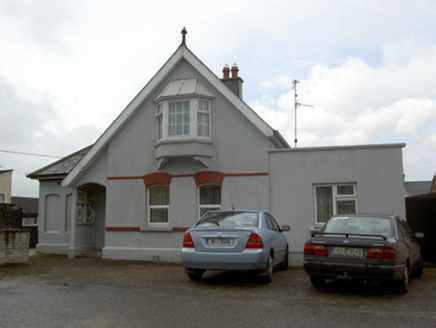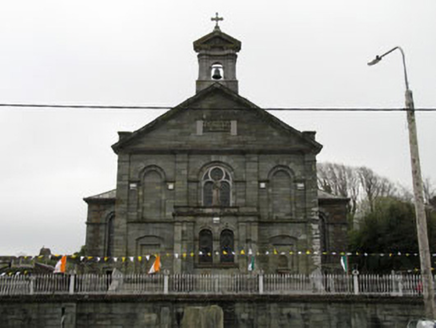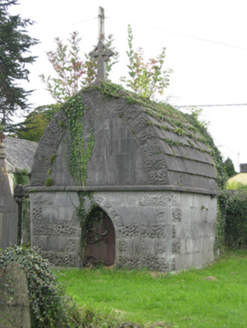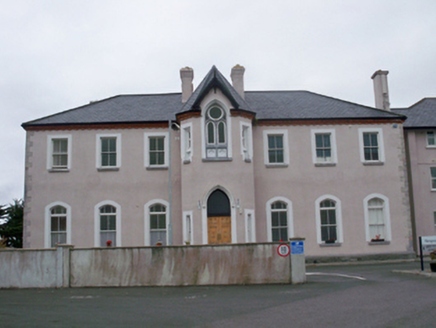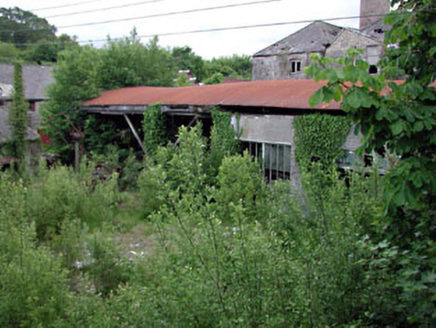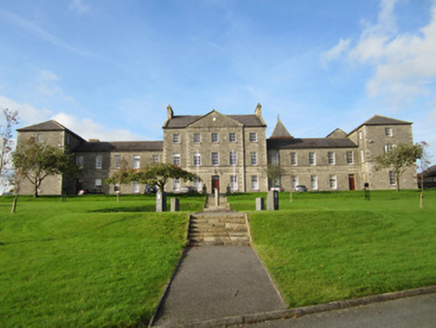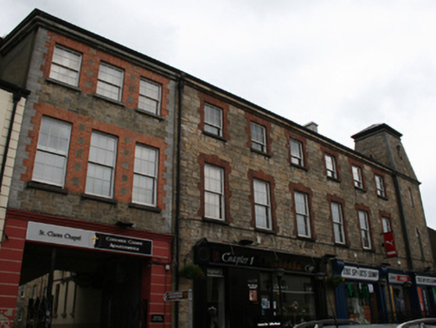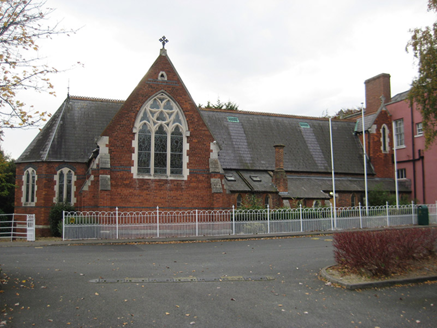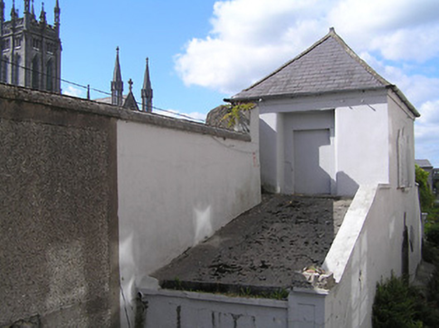Detached four-bay two-storey Italianate style parochial house, built c.1850, with recessed first floor, return to rear, abutting four-bay two-storey building to west. House set back from road. Pitch...
Reg No: 21518031
Detached seven-bay three-storey over basement former Presentation Convent, built c. 1850, with a two-bay three-storey window to each end and a multiple-bay rear return facing east. A former Roman Cath...
Reg No: 21901905
Detached five-bay two-storey house, built c. 1860, having gablet, projecting end-bay and porch to front (west) elevation, bay window and adjoining gable-fronted chapel to north. Half-hipped and pitch...
Reg No: 20848068
Attached five-bay two-storey with dormer attic parochial house, built c.1870, having pair of canted bay windows to front (north-east) and two-storey pitched roof addition to rear (south-west). Hipped ...
Reg No: 31921002
Castellated former stable yard, built c.1820, with projecting entrance bay incorporating segmental-headed entrance and bellcote. Corner towers to front elevation. Random coursed walls with crenellat...
Reg No: 40000263
Attached six-bay two-storey former national school, built c.1830, with integral carriageway, extended from original northern three bays c.1860. Renovated 1987 for office use. Pitched slate roof with...
Reg No: 13618020
Corner-sited attached six-bay three-storey over basement former house, built c. 1780, later used as convent, now used as offices. Pitched slate roof, clay ridge tiles, cast-iron gutters on corbelled ...
Reg No: 21824047
Attached gable-fronted two-storey former convent school, built in 1854, now in use as school. Attached to medieval abbey to south. With box-bay window to west elevation. Two-bay north elevation wit...
Reg No: 40901811
Detached five-bay two-storey house, built c. 1815, with mid-nineteenth century alterations, built on L-plan with projecting entrance porch to front and modern conservatory to south and single-storey k...
Reg No: 41303148
Terraced two-bay two-storey house with attic, built c.1820, having one opening to first floor, and with lower one-bay two-storey return to rear. Built as one of terrace of five houses at edge of Saint...
Reg No: 50110417
Attached former pair of two-bay three-storey houses over basement, built c. 1815, later combined into one unit and used as convent, now in use as hostel. L-plan hipped slate roof, concealed behind cut...
Reg No: 20820129
Detached L-plan three-bay one-storey with attic floor former gate lodge, built c. 1880, now in use as house. Entrance to south side of main part, and lower single-bay part recessed to south. Single-...
Reg No: 20841056
Freestanding cruciform-plan double-height gable-fronted Classical style Catholic cathedral, built 1826, having three-bay nave, entrance porch, single-bay transepts, semi-circular apse, bellcote, pedim...
Reg No: 30343012
Freestanding mausoleum, erected c.1870. Pitched stone flagged roof with stone Celtic cross finial. Ashlar limestone walls having cut-stone plinth course, cut-stone string course to eaves level, verm...
Reg No: 30409507
Detached seven-bay two-storey convent, built c.1885, having half-hexagonal central breakfront to front (east) elevation, multiple-bay south elevation, and recent two-storey extensions to north and to ...
Attached four-bay double-height barrel-roofed rubble stone building, c.1915, probably incorporating fabric of earlier building, c.1800, with two-bay open bay to south-east. Now disused. Barrel-roof ...
Reg No: 41302003
U-plan former seminary, built 1840-8, to designs by Newry architect Thomas Duff. Seventeen-bay front facade comprising five-bay three-storey middle block with shallow three-bay pedimented breakfront, ...
Reg No: 40000265
Attached L-plan six-bay three-storey over basement former convent, school, industrial school and orphanage, built 1861-1863. Extended c.1880 with single-bay four-stage Gothic-Revival tower to south a...
Attached cruciform-plan chapel, built c. 1866, to east end of hospital complex and adjoining former convent (originally built as house). Comprising five-bay nave, gable-fronted transepts to north and ...
Reg No: 12000038
Freestanding single-bay two-stage mausoleum, c.1825, with single-bay single-storey lean-to flanking bays. Hipped slate roof with clay ridge tiles having finial to apex, and cast-iron rainwater goods ...
