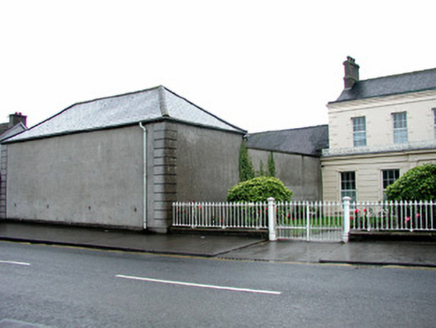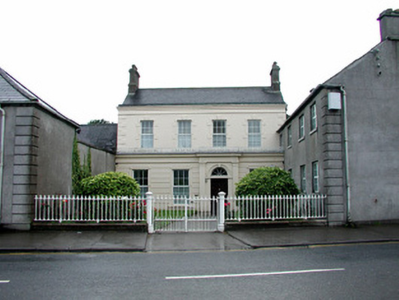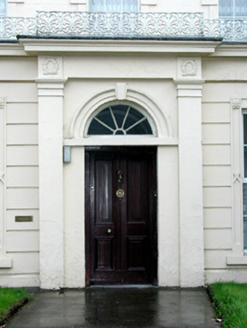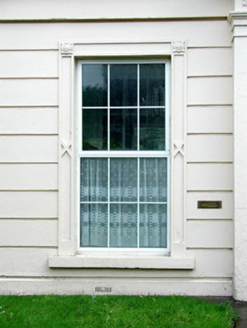Survey Data
Reg No
14818020
Rating
Regional
Categories of Special Interest
Architectural, Artistic, Social, Technical
Original Use
Presbytery/parochial/curate's house
In Use As
Presbytery/parochial/curate's house
Date
1830 - 1870
Coordinates
253355, 212406
Date Recorded
19/08/2004
Date Updated
--/--/--
Description
Detached four-bay two-storey Italianate style parochial house, built c.1850, with recessed first floor, return to rear, abutting four-bay two-storey building to west. House set back from road. Pitched slate roof, hidden by parapet, with terracotta ridge tiles, rendered chimneystacks and cast-iron rainwater goods. Channelled render to ground floor with frieze and cornice surmounted by cast-iron brattishing. Ruled-and-lined render to first floor with rendered quoins, frieze and cornice. Replacement uPVC windows, stucco surrounds to ground floor with stone sills, stucco block-and-start window surrounds to first floor. Projecting entrance bay with round-headed door opening recessed into porch with rendered pilasters supporting frieze and cornice. Parochial house set back from street behind rendered plinth wall with sandstone capping stones surmounted by cast-iron railings and cylindrical cast-iron gate piers and gates. Outbuildings with rendered walls and pitched slate roofs to east, accessed through square-profile gate piers with pyramidal coping stones and corrugated-iron gates.
Appraisal
This very fine parochial house, situated opposite the church, convent, chapel and school, stands stylistically apart from the typical domestic architecture found within Portarlington. Its Italianate style is enlivened by abundant decoration including brattishing and stuccowork. The off-centred door creates an asymmetrical façade, but in doing so expresses a unique character. Set back from the road, its front site is enclosed by flanking structures and as a result the house is visually framed.







