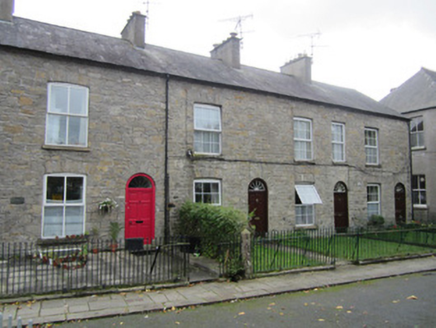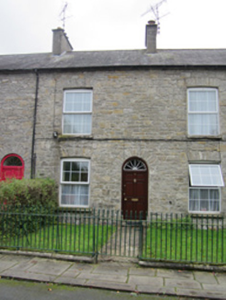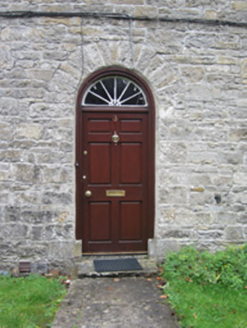Survey Data
Reg No
41303148
Rating
Regional
Categories of Special Interest
Architectural
Original Use
House
In Use As
House
Date
1810 - 1830
Coordinates
266960, 333491
Date Recorded
03/10/2011
Date Updated
--/--/--
Description
Terraced two-bay two-storey house with attic, built c.1820, having one opening to first floor, and with lower one-bay two-storey return to rear. Built as one of terrace of five houses at edge of Saint Louis Convent complex. Pitched slate roof with smooth-rendered chimneystack, and cast-iron rainwater goods. Coursed square limestone walls with smooth-rendered margin quoins. Camber-arch window openings with squared limestone voussoirs and stone sills, with timber sliding sash windows to rear, six-over-six pane to main block and to return. Round-arch door opening with squared limestone voussoirs, timber panelled door, and original spoked fanlight. Set back from street with garden to front, bounded by cast-iron railings on saddle-back plinth, and fronted by flagstone-paved footpath.
Appraisal
This short terrace constitutes an attractive example of the type of nineteenth-century terraced housing built beyond the immediate centre of Victorian towns. The varied tones of the stonework, and the camber and round arches of the openings, add visual interest, and the architectural heritage value of the building is enhanced by the retention of the original fanlight to the front and timber sash windows to the rear. The garden, railings and flagstone footpath provide a pleasant context.





