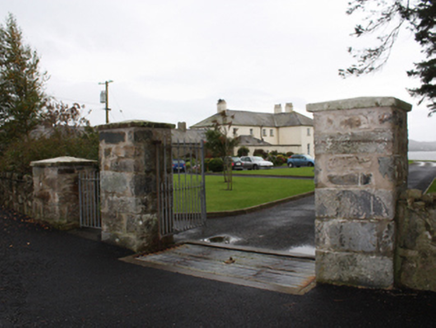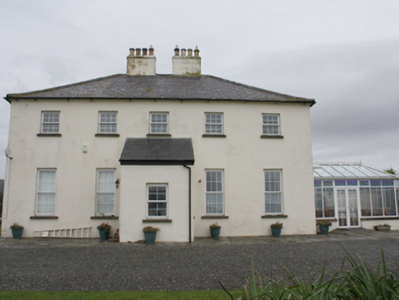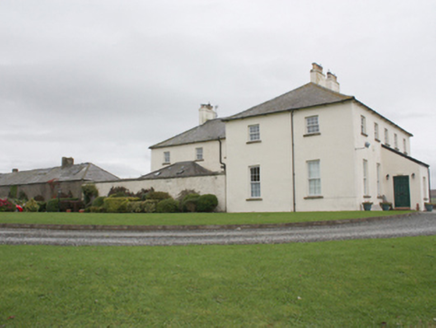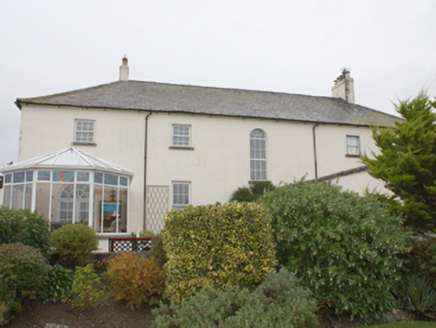Survey Data
Reg No
40901811
Rating
Regional
Categories of Special Interest
Architectural, Social
Previous Name
Linsfort House
Original Use
House
In Use As
Convent/nunnery
Date
1800 - 1830
Coordinates
231951, 435608
Date Recorded
10/10/2008
Date Updated
--/--/--
Description
Detached five-bay two-storey house, built c. 1815, with mid-nineteenth century alterations, built on L-plan with projecting entrance porch to front and modern conservatory to south and single-storey kitchen extension to north, now in use as convent and reconciliation centre. Hipped slate roof with clayware ridge tiles, smooth rendered ruled-and-lined paired central chimneystacks with cornice coping and polygonal pots, projecting ashlar eaves course and replacement rainwater goods. Smooth rendered ruled-and-lined walls. Square-headed window openings with uPVC sash windows with timber shutters behind and stone sills. Square-headed door opening with timber panelled door to porch; flagstone paving to front and side elevations. Set within own grounds with outbuildings to rear, rubble stone wall to road with modern gates and stone piers.
Appraisal
Built for Thomas Baldrick, agent to Lord Donegal, it is owned by the Loreto Order since 1928. Most recently it has been used as a Peace and Reconciliation Centre. Despite the loss of its original fenestration this is a fine house which has kept its overall architectural integrity. Its significance is enhanced by the high quality outbuildings and stables (40901823) to the rear.







