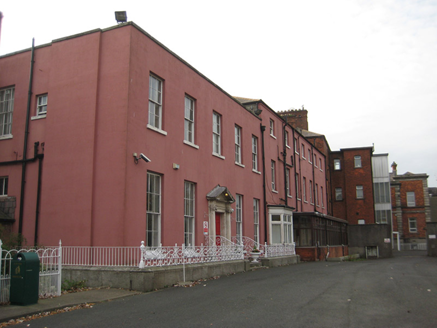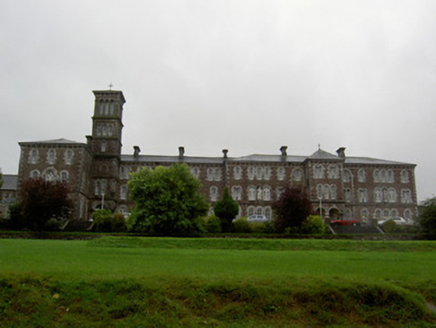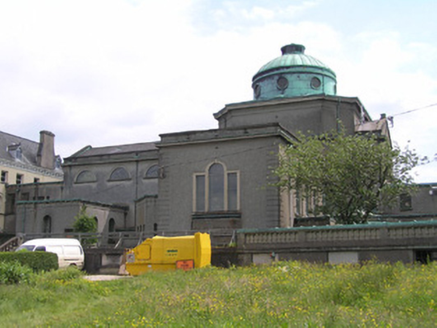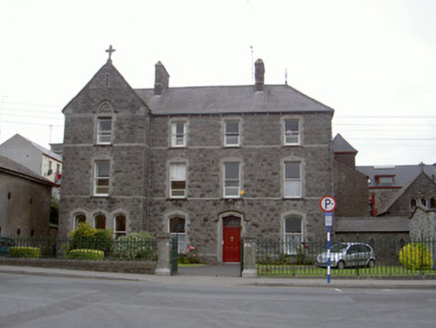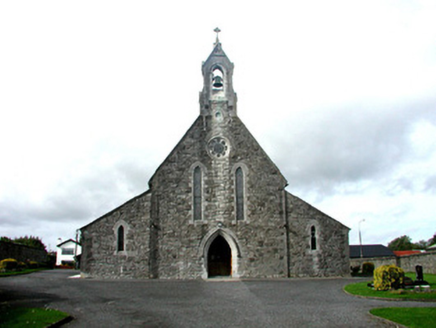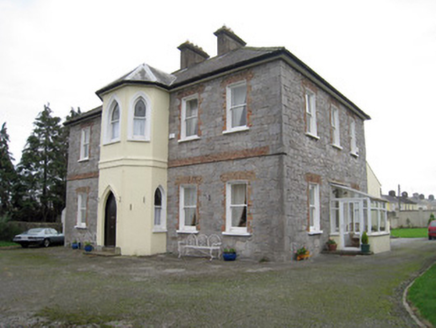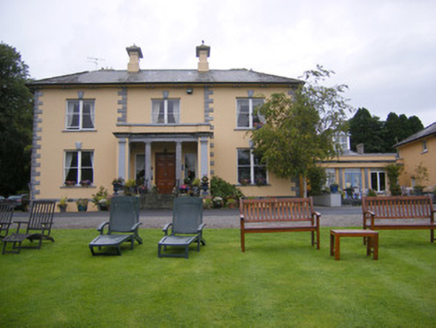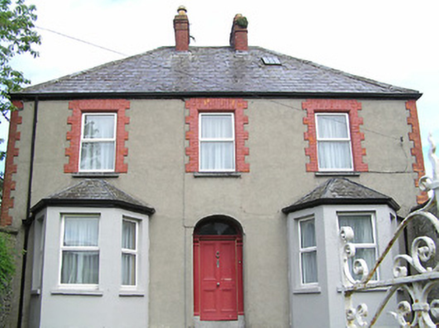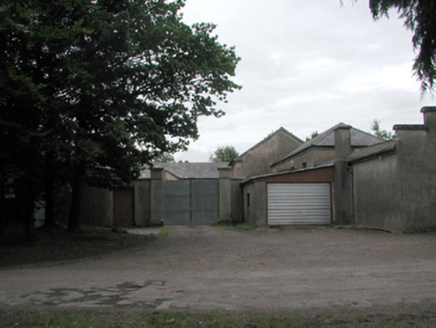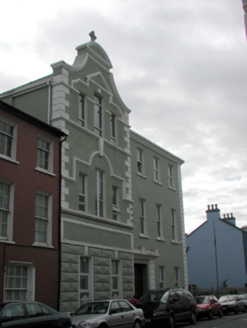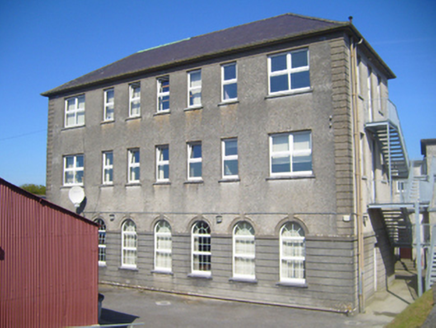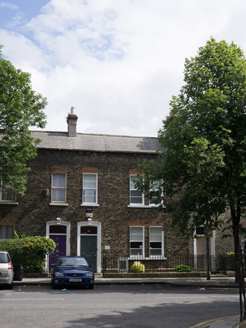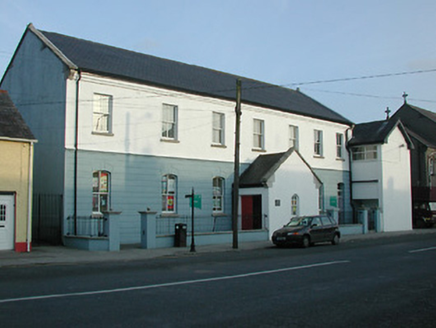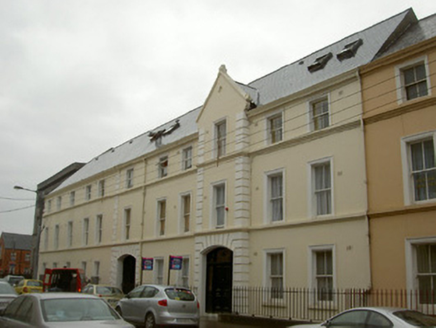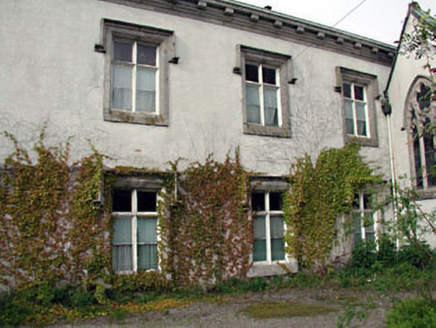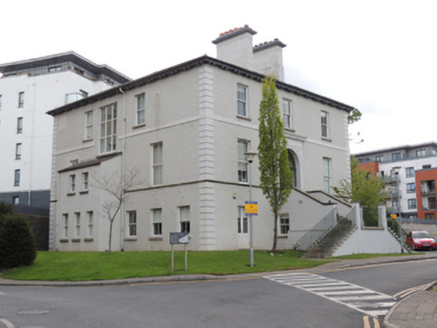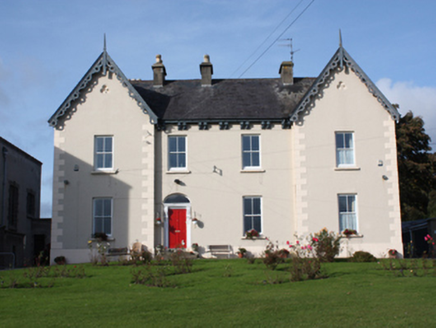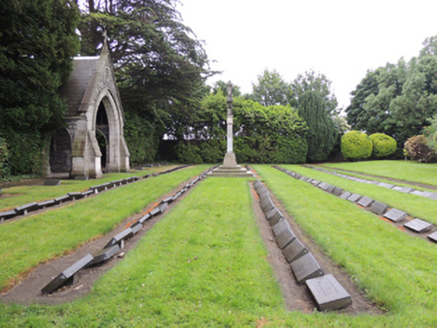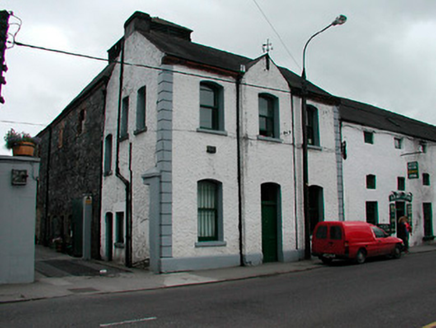Partly attached five-bay two-storey former house over raised basement, built c. 1780, having former school of c. 1820 added to west, latter comprising five-bay three-storey block with two-bay link sli...
Detached multiple-bay three-storey school, built 1856, and extended 1884. Comprising ten-bay block to west, with central two-bay full-height arcaded porch projection, and single-bay full-height retur...
Reg No: 21514005
Attached cruciform-plan double and triple height former convent chapel, begun in 1928, facing east with copper drum and dome. On an elevated site within the grounds of the former Convent of the Good S...
Reg No: 13621016
Attached four-bay three-storey convent, dated 1881, designed by architect George Ashlin. L-plan, projecting gable-fronted bay to south-west, attached to Roman Catholic church to east by single-storey...
Reg No: 14815012
Detached Roman Catholic church, built c.1880, with six-bay nave, lean-to side aisles, chancel to west and sacristy to south-west. Built on the site of a former chapel. Pitched slate roofs with limes...
Detached five-bay two-storey former convent, built c. 1875, having canted full-height projecting bay to front (north) elevation. Recent porch to west elevation, three-bay two-storey lean-to and two-b...
Reg No: 21827004
Detached three-bay two-storey house, built in 1884, comprising recessed centre-bay and portico to front (south-east), bay windows to south-west elevation, first floor and recent multiple-bay extension...
Reg No: 22110010
Detached L-plan three-bay two-storey presbytery with attic, built c.1900, having canted-bay windows to front elevation with hipped roofs, and recent flat-roofed single-storey extensions to rear. Steep...
Farmyard complex, c.1835, about a courtyard comprising: (i) Detached twelve-bay single-storey outbuilding with half-attic on an L-shaped plan comprising six-bay single-storey range with single-bay si...
Reg No: 22821126
Attached three-bay three-storey Dutch gable-fronted Augustinian school, c.1890, originally end-of-terrace with six-bay three-storey side elevations. Extended, c.1940, comprising four-bay three-storey...
Reg No: 30339017
Convent and secondary school complex, comprising three-bay two-storey house of c.1830 at north and having flat-roofed porch to front elevation, having various single and two-storey flat-roofed blocks ...
Reg No: 50110513
Terraced two-bay two-storey former house, built c. 1890, as one of a terrace of three. Now in commercial use. Pitched slate roof with clay ridge tiles, rendered chimneystack having red brick stepped c...
Attached seven-bay two-storey convent school, post-1879, originally detached possibly incorporating fabric of earlier hospital, pre-1840, with single-bay single-storey gabled projecting porch to groun...
Reg No: 13619073
Attached six-bay three-storey former convent, built c. 1870, now converted to apartments. Pedimented entrance breakfront, integral carriage arch to west, recent five-bay three-storey extension to wes...
Reg No: 11814114
Attached four-bay two-storey parish hall, c.1810, originally detached retaining early aspect. Gable-ended roof with slate. Clay ridge tiles. Iron vents to ridge with conical caps. Cross finials to...
Detached two-bay single-storey convent national school, dated 1924, having advanced gable-fronted three-bay wings to either end of the main elevation (east). Extended to the north in 1967 and again at...
Reg No: 50080378
Detached three-bay two-storey over raised basement former house, built c.1870, having two-storey canted bay window to west elevation, two-storey lean-to bay window to east elevation, and later extensi...
Detached four-bay two-storey parochial house, built 1863, having shallow advanced single-bay gable-fronted bays to either end of the main elevation (south), and with later extensions to rear. Pitched ...
Reg No: 50080400
Enclosed L-plan graveyard, consisting of rectangular-plan graveyard, opened 1884, with rectangular-plan addition to north, opened 1985, having c.300 rectangular limestone headstones containing c.450 b...
Attached three-bay two-storey former house, built c.1913, with advanced single-bay gable-fronted breakfront to centre. Pitched natural slate roof with rendered chimneystack, projecting moulded brick e...
