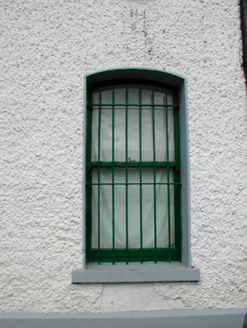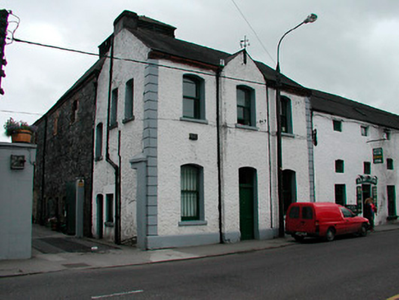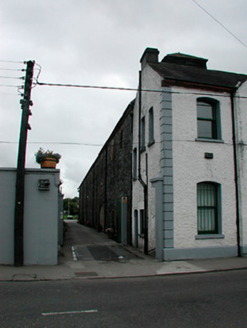Survey Data
Reg No
15321005
Rating
Regional
Categories of Special Interest
Architectural
Previous Name
John Locke and Company
Original Use
House
Date
1910 - 1915
Coordinates
233127, 235545
Date Recorded
17/08/2004
Date Updated
--/--/--
Description
Attached three-bay two-storey former house, built c.1913, with advanced single-bay gable-fronted breakfront to centre. Pitched natural slate roof with rendered chimneystack, projecting moulded brick eaves course and cast-iron rainwater goods. Roughcast rendered walls over smooth rendered plinth with raised block quoins to corners. Segmental-headed window openings with one-over-one pane timber sliding sash windows and stone sills. Cast-iron security bars to ground floor windows. Segmental-headed door opening to breakfront with replacement timber door and plain overlight above. Cast-iron weather vane to top of breakfront. Road-fronted to west of main Locke's Distillery complex with three-storey warehouse to rear (north).
Appraisal
An attractive house of balanced proportions which retains its early form, character and fabric. The emphasis on the vertical alignment gives this structure a similar appearance to a number of the modest convent buildings and schools dating to the same period. It is unusual to find such a structure attached to a large industrial complex and this suggests that this building may have been built as a manager's house or an office associated with the distillery. This building is one of the later additions to Locke's Distillery and plays an integral component of the development and chronology of this important industrial complex.





