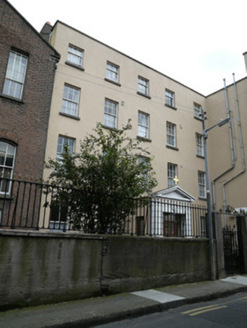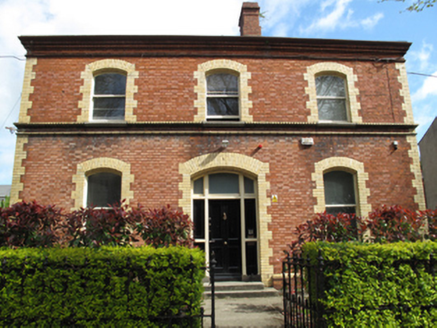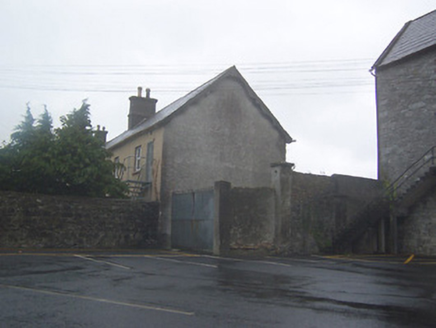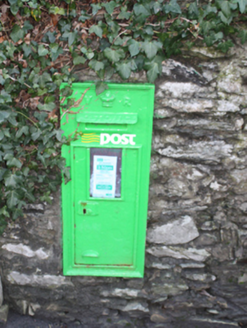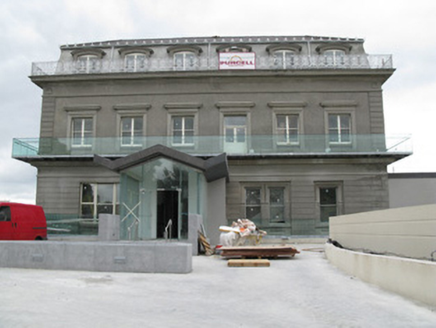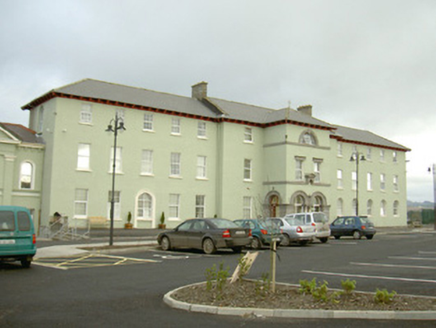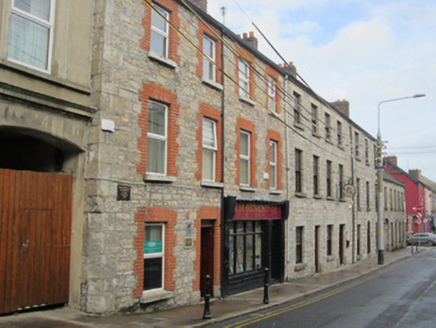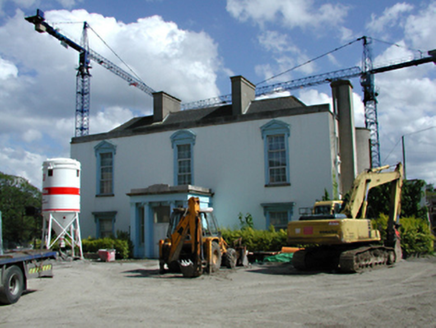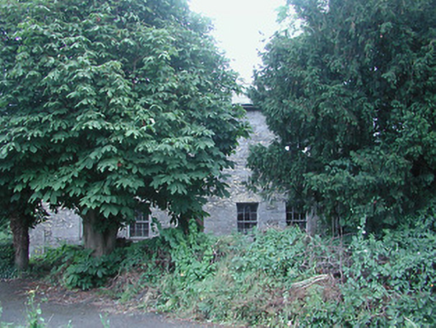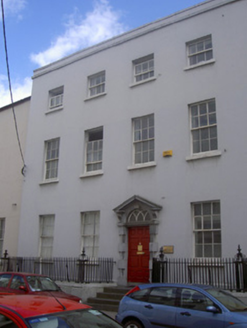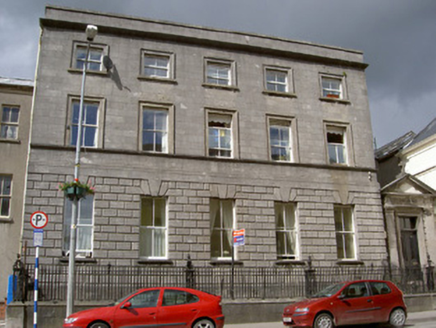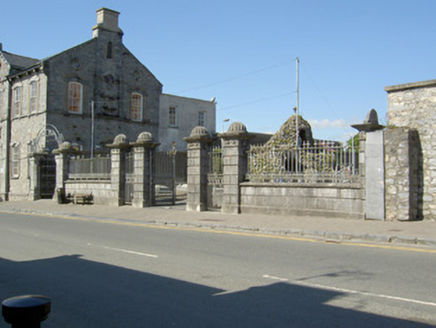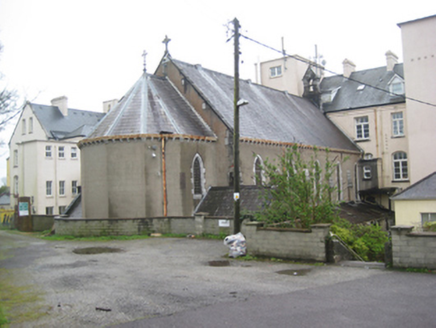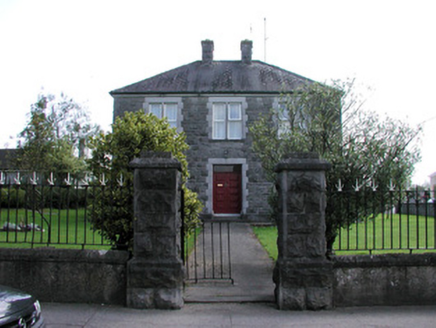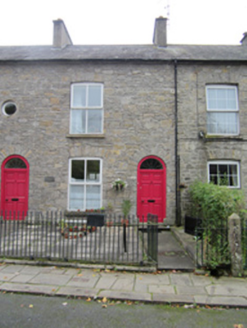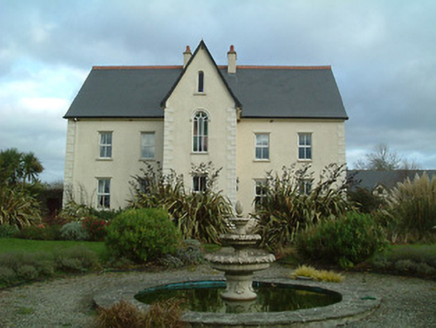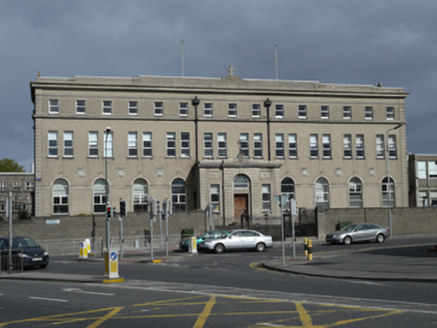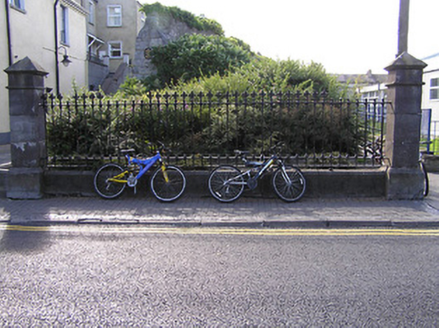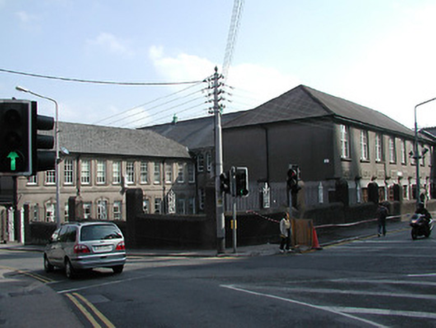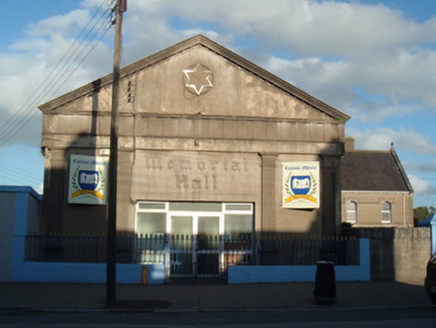Attached five-bay four-storey over basement former convent, built 1788, having pedimented entrance porch to front (west) elevation and over full-height advanced central bay to rear elevation. Now in u...
Reg No: 50080132
Detached three-bay two-storey presbytery, built c.1895, now in use as residential home. Lean-to extension to rear (north) elevation. Hipped slate roof, having hipped returns to rear, with red brick ch...
Reg No: 15004044
Semi-detached six-bay two-storey former workhouse building, built c.1841, with c.1975 single-storey chapel extension. Now in use as convent. Pitched natural slate roof with stepped rendered chimneysta...
Reg No: 40501196
Wall-mounted cast-iron post-box, cast c. 1890 and erected in current site in 1946, having raised 'VR' royal cipher and crown motif to head. 'Post Office' lettering to letter flap, now denuded, and fou...
Detached six-bay two-storey former Dominican convent over basement, built 1895. Now in use as apartment complex. Recent renovations include addition of dormer attic, balconies, extensions, underground...
Reg No: 32012037
Detached fourteen-bay three-storey rendered former convent, built c. 1850, now in use as residential centre for asylum-seekers. Four-bay breakfront, with projecting two-bay three-storey porte cochere...
Reg No: 41303184
Terraced two-bay three-storey house, built c.1840, part of row of four similar houses, having recent timber shopfront to ground floor. Pitched slate roof with red brick chimneystacks. Roughly coursed ...
Reg No: 11211013
Detached three-bay two-storey over basement former country house, c.1760, subsequently used as a convent and now unoccupied. Full-height bow to each side and flat roofed porch to rere. Smooth render...
Reg No: 22305114
Detached three-bay two-storey former prison building with six-bay front ground floor, built c.1840. Now in use as outbuilding, with greenhouse extension to rear elevation, and sited in garden to conve...
Reg No: 13618019
Attached four-bay three-storey over basement former house, built c. 1805, later used as convent, now used as office. Two-storey over basement addition to south comprising hipped roofed cast-iron balc...
Reg No: 13618046
Detached five-bay three-storey over basement stone and rendered former convent, built c. 1730, later used as convent, now in use as apartments. Rectangular-plan, single-storey pedimented entrance por...
Reg No: 22105074
Entrance gates and boundary wall, built c.1850, comprising two pairs of rusticated ashlar limestone piers with cut-stone plinths, decorative friezes with swags, carved cornices and moulded caps flanki...
Reg No: 20863143
Attached five-bay nave double-height chapel, built 1885 with projecting half-octagonal single-storey chancel to rear (north) elevation, lean-to side aisles to east and west and gabled sacristy to side...
Reg No: 31814043
Detached three-bay two-storey parochial house, built 1937, with rear return and extension to rear and side. Pitched slate roof with rock-faced chimneystacks and terracotta pots. Cut stone eaves cour...
Reg No: 41303147
Terraced two-bay two-storey house with attic, built c.1820, with one opening to first floor. Built as one terrace of five similar houses. Pitched slate roof with smooth-rendered chimneystack, and cast...
Reg No: 12404002
Detached five-bay two-storey convent with dormer attic, c.1875, on a T-shaped plan with single-bay two-storey gabled projecting entrance bay to centre, and eight-bay two-storey lower return to north-e...
Reg No: 50080201
Detached nine-bay three-storey school and convent, built 1931, having three-bay entrance porch to front (west) elevation, and extensive later extensions to rear (east) and south. Flat roofs having ste...
Reg No: 12000037
Remains of gate screen, c.1875, comprising pair of limestone ashlar piers with stringcourses, pyramidal capping, and sections of cast-iron railings on limestone ashlar plinth having cross finials. Ro...
St Marie de l'Isle National School main block, c. 1885, with west wing, c. 1910, and later extensions. Hipped roofs, some decorative copper ridge vents. Plain render finish. Some decoration in the for...
Reg No: 20803005
Detached single-bay former hall with pedimented gable-front and with five-bay side elevations, built c. 1950, now in use as school. Pitched artificial slate roof with some cast-iron rainwater goods a...
