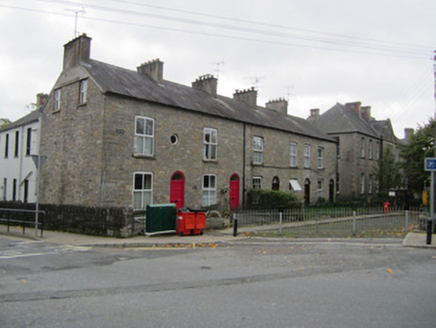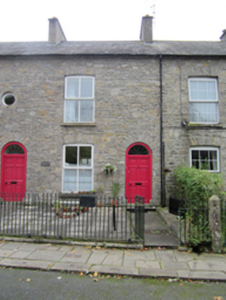Survey Data
Reg No
41303147
Rating
Regional
Categories of Special Interest
Architectural
Original Use
House
In Use As
House
Date
1810 - 1830
Coordinates
266961, 333496
Date Recorded
03/10/2011
Date Updated
--/--/--
Description
Terraced two-bay two-storey house with attic, built c.1820, with one opening to first floor. Built as one terrace of five similar houses. Pitched slate roof with smooth-rendered chimneystack, and cast-iron rainwater goods. Coursed squared limestone walls with smooth-rendered margin quoins. Camber-arch window openings with squared limestone voussoirs, replacement uPVC windows, and stone sills. Round-arch door opening with squared limestone voussoirs, timber panelled door, and fanlight. Set back from street with garden to front, bounded by cast-iron railings atop saddle-back plinth, with tooled pier to one side having pyramidal top, fronted by flagstone pavement.
Appraisal
This house forms part of an attractive terrace of five houses, standing at the edge of the Saint Louis Convent complex at the south-west side of Monaghan Town. The varied heads to openings, and the cast-iron boundary railings, add interest and context to the building.



