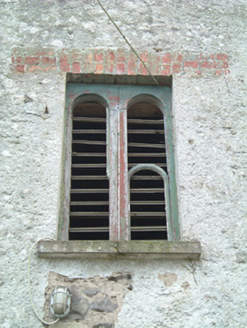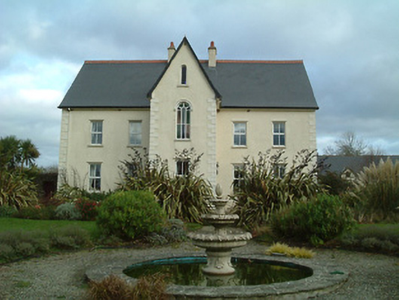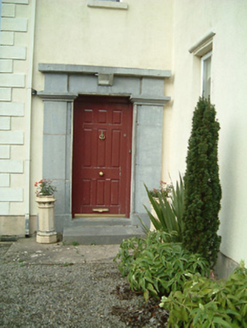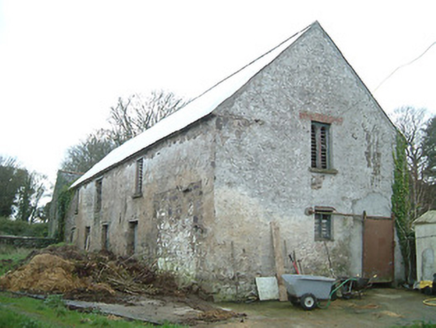Survey Data
Reg No
12404002
Rating
Regional
Categories of Special Interest
Architectural, Historical, Social
Previous Name
Mount Saint Joseph Convent
Original Use
Convent/nunnery
In Use As
House
Date
1865 - 1885
Coordinates
256541, 125930
Date Recorded
26/04/2004
Date Updated
--/--/--
Description
Detached five-bay two-storey convent with dormer attic, c.1875, on a T-shaped plan with single-bay two-storey gabled projecting entrance bay to centre, and eight-bay two-storey lower return to north-east having camber-headed carriageway to centre ground floor. In use, 1903. Extensively renovated. Now in private residential use. Pitched roof (gabled to entrance bay; pitched to return with gablet to centre first floor) with replacement artificial slate, terracotta ridge tiles, rendered chimney stacks, rooflights, and replacement uPVC rainwater goods on rendered eaves. Painted rendered walls (possibly replacement) with rendered quoins to corners, and unpainted fine roughcast walls to part of return over random rubble stone construction. Square-headed window openings (round-headed window openings to upper floors to entrance bay and to first floor side elevations) with painted cut-stone sills, concealed dressings including lintels to return, moulded archivolts to round-headed openings, and replacement uPVC casement windows retaining some two-over-two timber sash windows to return. Square-headed door opening with cut-limestone step, cut-limestone pilaster doorcase having moulded necking supporting frieze, cut-limestone coping, and timber panelled door. Square-headed door opening to centre first floor return approached by flight of steps having iron railings, and timber panelled door. Camber-headed carriageway to centre ground floor to return with red brick voussoirs, and timber boarded double doors. Interior with remains of timber panelled reveals/shutters to window openings. Set back from road in own grounds. (ii) Detached five-bay two-storey coach house, c.1875, to east with series of four camber-headed carriageways to ground floor. Extensively renovated. Pitched roof incorporating gablet to centre with replacement artificial slate, terracotta ridge tiles, and replacement uPVC rainwater goods on rendered eaves. Painted replacement rendered wall to front (west) elevation retaining unpainted roughcast lime rendered walls to remainder over random rubble stone construction. Square-headed window openings (oculus window opening to gablet) with cut-limestone sills, rendered surrounds concealing timber lintels (some having red brick voussoirs), and louvered panel fittings. Series of four camber-headed carriageways to ground floor with red brick voussoirs, and fittings not discernible.
Appraisal
A well-appointed substantial convent exhibiting a reserved, almost austere architectural design aesthetic with minimal extraneous ornamentation cluttering the clean lines of a composition centred on a commanding entrance bay. Despite extensive renovation works undertaken in the course of adapting the building to an alternative use the original composition attributes survive in place together with traces of the historic fabric both to the exterior and to the interior, thereby maintaining some of the character of the site. Positioned in a slightly remote rural setting the convent survives as a reminder of the importance of contemplative religious orders in County Kilkenny with archival editions of the Ordnance Survey indicating a school operating on site at the turn of the twentieth century.







