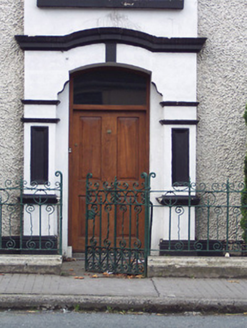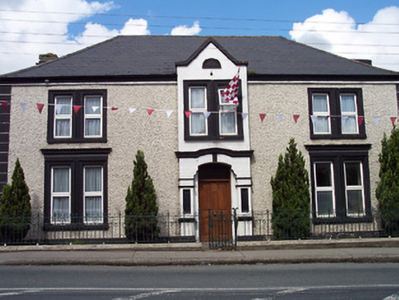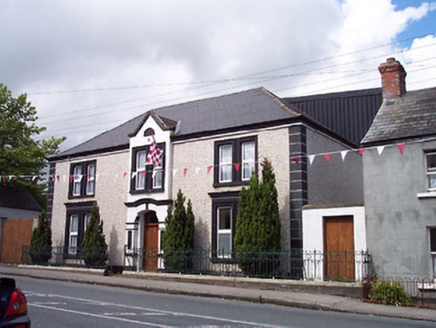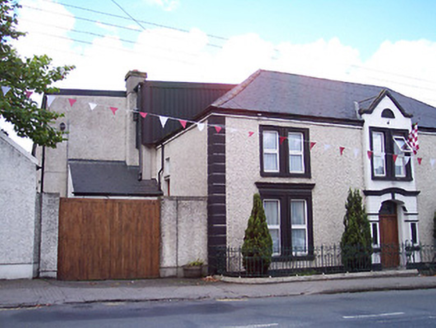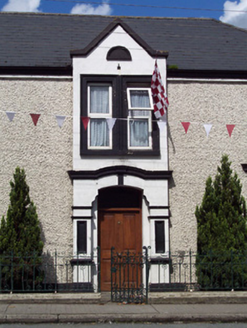Survey Data
Reg No
15320013
Rating
Regional
Categories of Special Interest
Architectural, Social
Original Use
House
In Use As
Sports hall/centre/gymnasium
Date
1820 - 1900
Coordinates
246533, 240650
Date Recorded
23/08/2004
Date Updated
--/--/--
Description
Detached three-bay two-storey former house, built c.1830 and altered c.1900, having an advanced gable-fronted bay to the centre of the main façade (south). Now in use as a school hall associated with the Convent of Mercy (15320011) with a large modern extension to the rear (north). Hipped and sprocketed artificial slate roof with clay ridge tiles. Chimneystacks now removed. Roughcast rendered walls over smooth rendered plinth with raised block quoins to the corners. Smooth rendered finish to advanced bay having moulded stucco detailing, including a string course above the doorway. Paired square-headed window openings with replacement windows. Moulded surrounds with entablatures over having pulvinated friezes to the ground floor window openings and moulded architraves to the first floor openings. Recessed shallow segmental-headed doorway to the advanced bay having a timber door, overlight and a moulded surround with recessed panels. Set slightly back road with a low rendered plinth wall surmounted by decorative wrought-iron railings and having a wrought-iron gate to the entrance front (south). Access to the rear of the building is through a pair of timber gates to the west side of the front elevation and a single timber gate set within a rendered wall to the east.
Appraisal
An interesting and well-proportioned building, which has a considerable presence in the streetscape of Rochfortbridge. This building has a strong conscious institutional feel and forms part of an extensive collection of structures associated with the Convent of Mercy (15320011). Although the rear of the building has been extended and modified extensively, the well-detailed front elevation retains much of its original imposing character and is an important element within the streetscape. This structure may have been originally built as a house during the early nineteenth-century. However, it present robust aspect dates from extensive alterations carried during the late nineteenth or early twentieth-century . These alterations may have been carried out at the same time the present convent was built to the rear c.1896. The good quality wrought-iron gates and railings complete this well-detailed composition.
