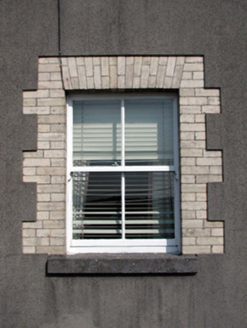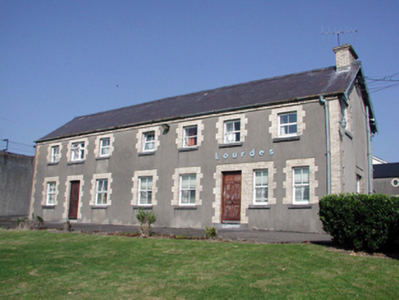Survey Data
Reg No
22830220
Rating
Regional
Categories of Special Interest
Architectural, Social
Original Use
Unknown
In Use As
Unknown
Date
1895 - 1905
Coordinates
260184, 111806
Date Recorded
07/08/2003
Date Updated
--/--/--
Description
Detached seven-bay two-storey building, c.1900, retaining most original fenestration. Part refenestrated, c.1950. Part refenestrated, c.2000. Pitched slate roof with clay ridge tiles, yellow brick Running bond chimney stack, timber bargeboards, and cast-iron rainwater goods on yellow brick eaves. Unpainted rendered walls with yellow brick piers, and quoins to corners. Square-headed window openings with stone sills, and yellow brick block-and-start surrounds. 2/2 timber sash windows with one replacement timber casement window, c.1950, and one replacement uPVC casement window, c.2000. Square-headed door openings with yellow brick block-and-start surrounds, and timber panelled doors. Set back from road in grounds shared with Saint Joseph’s House.
Appraisal
A modest but well proportioned, and attractively detailed building that retains its original form and massing, together with most of the important salient features and materials. The building forms an integral component of an almost entirely intact convent complex, and contributes to the group and setting qualities of the site.



