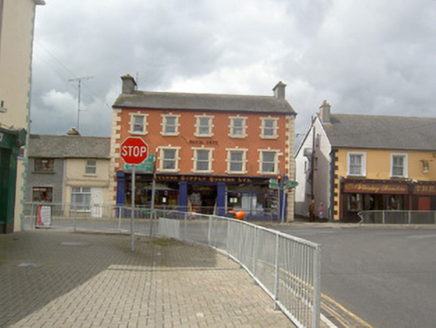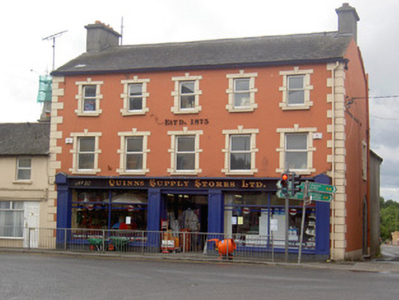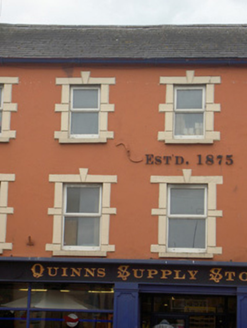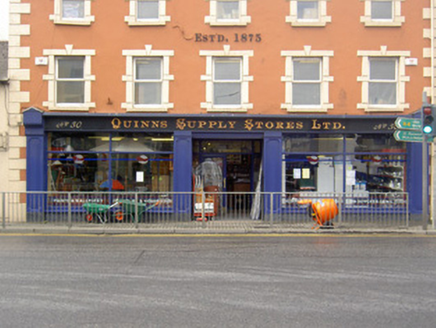Survey Data
Reg No
13309021
Rating
Regional
Categories of Special Interest
Architectural, Social
Original Use
House
In Use As
Shop/retail outlet
Date
1820 - 1840
Coordinates
225941, 271742
Date Recorded
17/07/2005
Date Updated
--/--/--
Description
Attached five-bay three-storey former house, built c. 1830, now in use as shop and having shopfront to ground floor and extension to rear (west). Pitched slate roof with rendered end chimneystacks and cast-iron rainwater goods. Painted rendered walls over render plinth with render quoins to the corners at either end. Square-headed openings to upper floors with replacement uPVC windows, painted stone sills and render block-and-start surrounds and keystones. Round-headed opening to northwest elevation with render surround and replacement timber door. Shopfront comprising timber pilasters, caps, fascia and cornice. Square-headed openings with timber sills and plate glass windows. Square-headed opening with timber panelled double doors. Road-fronted to the centre of Main Street, Edgeworthstown.
Appraisal
This imposing building occupies a central site at the junction of two roads, closing the along the main approach road into the town from the east/northeast. Despite extensive alterations to the ground floor, this building retains much of its early form and character to the upper floors. The diminishing window openings and the proportion of the openings suggest that it dates to the early-to-mid nineteenth century. Its form is enhanced by the retention of the slate roof and cast-iron rainwater goods and its façade is enlivened by the decorative render quoins and opening surrounds. The imposing three-storey form and the proportions of this building suggest that it may have been originally built as a hotel. According to local sources, this building was used as a convent and a school by the Sisters of Mercy prior to the construction of St. Elizabeth’s Convent (13309009) in 1905.







