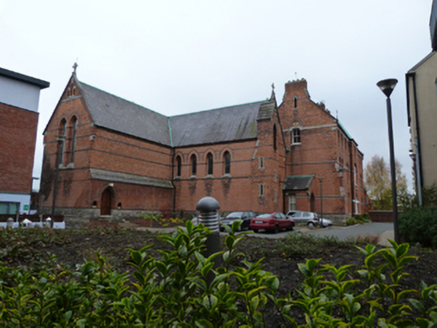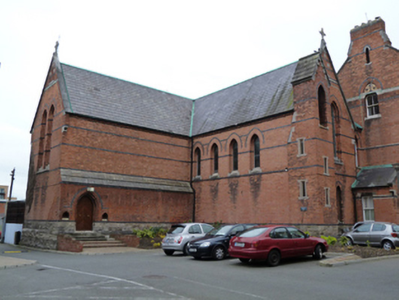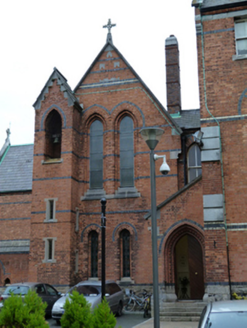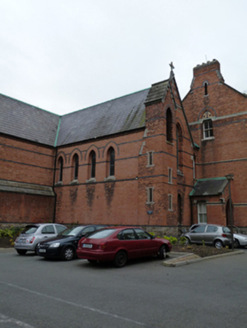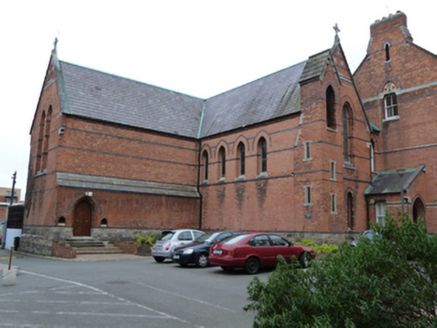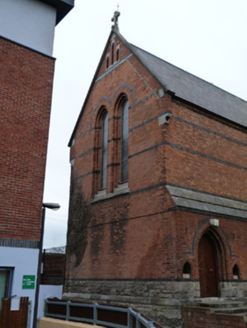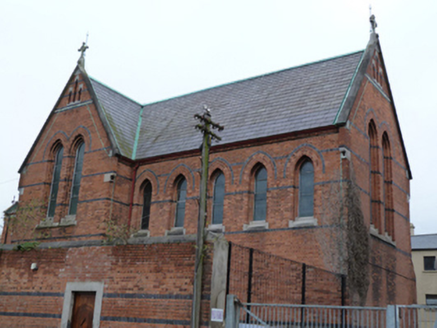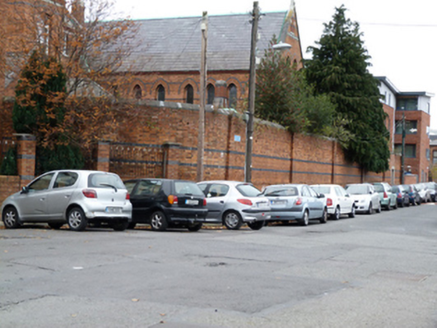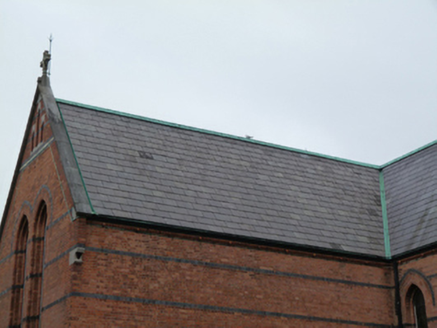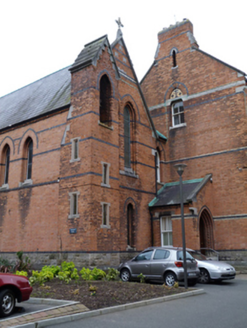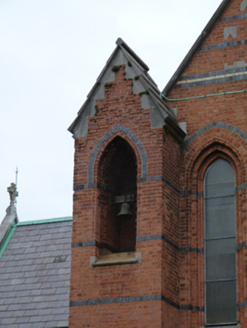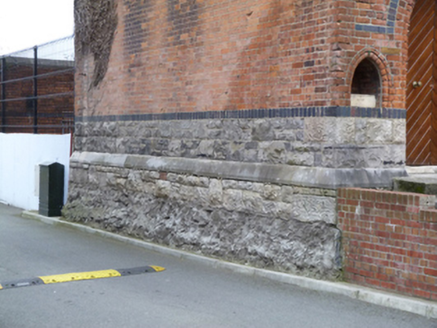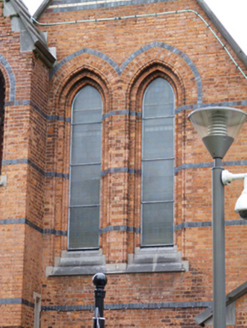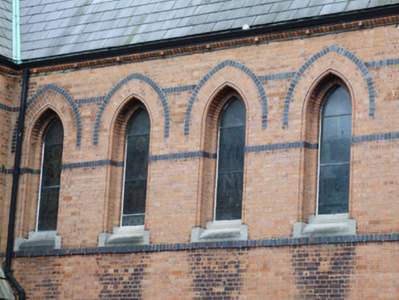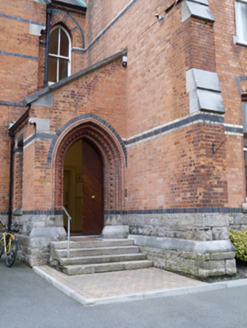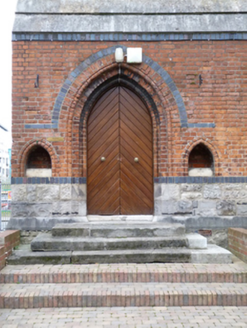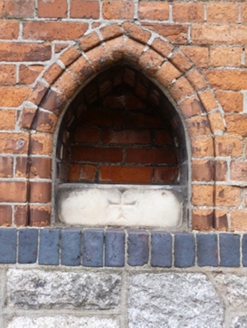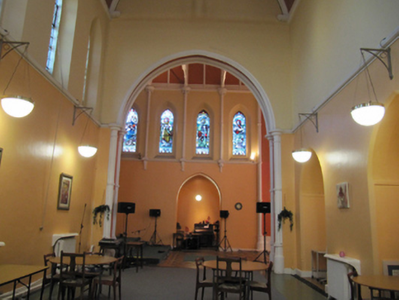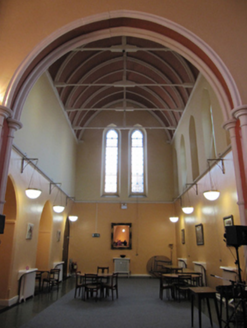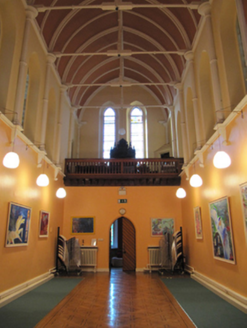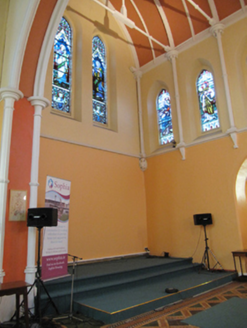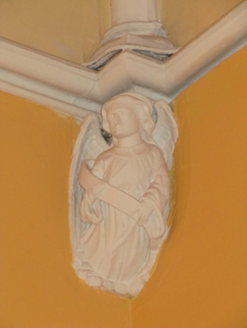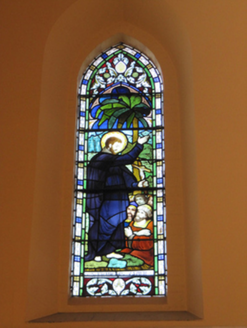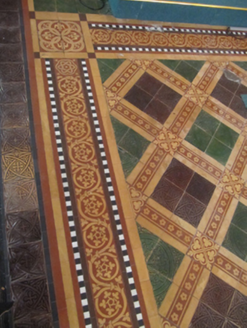Survey Data
Reg No
50080662
Rating
Regional
Categories of Special Interest
Architectural, Artistic, Historical, Social
Previous Name
Saint Joseph's Convent
Original Use
Church/chapel
In Use As
Office
Date
1870 - 1880
Coordinates
314498, 233296
Date Recorded
21/11/2013
Date Updated
--/--/--
Description
Attached L-plan gable-fronted Gothic Revival former Roman Catholic church, built c.1875, having five-bay nave and full-height four-bay north transept with square-plan three-stage bell tower to west (entrance) elevation. Lean-to entrance porch to re-entrant corner between entrance elevation and attached former convent building. Now in use as offices. Pitched slate roofs with moulded brick eaves course. Gables surmounted by carved stone cross finials. Square-plan bell tower with pitched limestone roof, pointed arch opening and square-headed openings with ashlar limestone surrounds. Red brick walls laid in English bond, with vitrified brick string courses and rusticated granite and ashlar limestone plinth course. Lancet openings, paired to gable ends, with bullnosed brick surrounds, sloping granite sills, polychrome voussoirs, and stained glass windows. Pointed arch door openings to west elevation of nave and west elevation of transept with moulded brick surrounds having polychrome brick voussoirs, granite steps and timber double-leaf doors. That to transept having recessed red brick and sandstone holy-water fonts. Bounded to east by red brick wall laid in English bond, with vitrified brick string courses. Interior having pointed arch vaulted ceiling with wrought-iron tie bars, plastered walls with corbelled colonnettes to upper level. Stained glass windows. Carved timber gallery with organ to west end. Tiled floor.
Appraisal
Architectural design and detailing is apparent in Saint Joseph’s Church which is enhanced by the survival of many early features and materials. Textural variation is created by the use of a range of materials including red and vitrified brick, rusticated granite and ashlar limestone, which was clearly executed by skilled craftsmen. The setting of the church is enhanced by the neighbouring convent which shares the same Gothic Revival style, both were designed by the architect John Loftus Robinson. The unusual plan-form was due to its dual use as a convent chapel for the Sisters of Mercy, and as a chapel for the local congregation, with the north transept used by the latter. A subtly decorative interior with much figurative carving, and stained glass windows with the four evangelists and other saints add artistic interest. Notwithstanding the loss of choir stall nave seating and the confessionals, it retains much early fabric.
