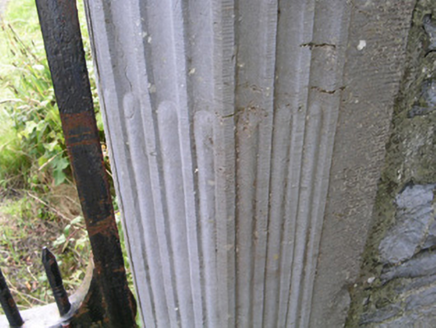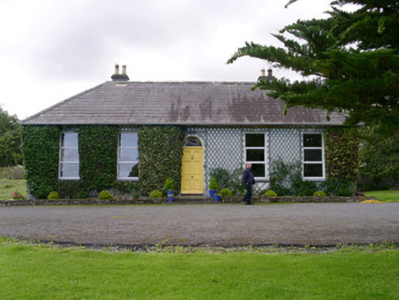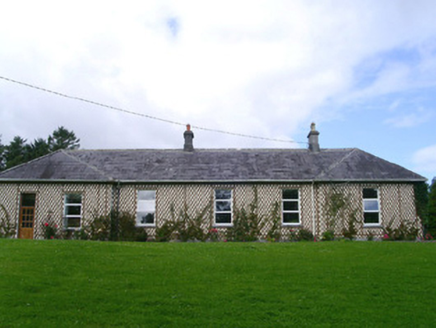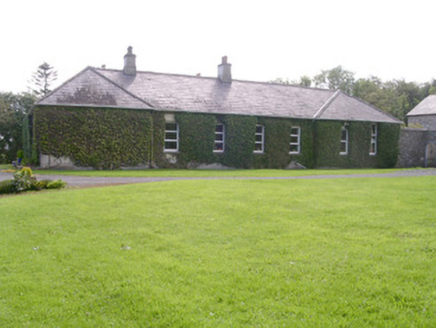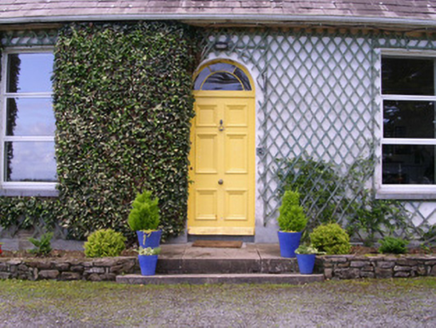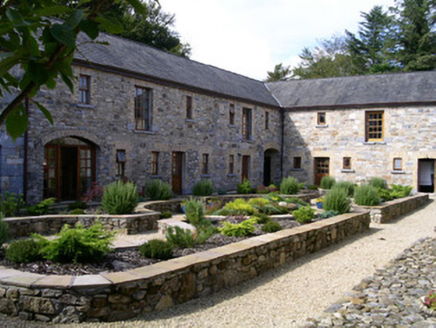Survey Data
Reg No
32401903
Rating
Regional
Categories of Special Interest
Architectural, Artistic, Social
Previous Name
Carrowculleen House
Original Use
House
In Use As
Monastery
Date
1840 - 1860
Coordinates
152927, 330802
Date Recorded
20/08/2004
Date Updated
--/--/--
Description
Detached five-bay single-storey rendered former house, built c. 1850, used as convent until c. 1995, now monastery. East and west side elevations each have three- and four-bay central sections respectively flanked by single-bay and two-bay breakfronts. Hipped slate roof, clay ridge and hip tiles, unpainted smooth-rendered corbelled chimneystacks, profiled metal gutters on painted timber overhanging eaves. Ivy-covered unpainted smooth-rendered walling, ashlar limestone plinth. Square-headed window openings, limestone sills, uPVC casement windows. Round-headed entrance door, painted timber six-panel door with bolection mouldings, margined fanlight over, limestone steps. Range of outbuildings to south, hipped slate roofs, rubble stone walls, extensively refurbished c. 2000. Expansive landscaped grounds to north overlooking Sligo Bay in distance. Hermits' retreat houses, pitched slate roofs, rubble stone walls, scattered throughout grounds. Hand-operated monastery bell, dated 1919, to north-west and woman, child and dog bronze sculpture c. 2000 to north-east. Carved limestone entrance gate pillars with, non-original, wrought-iron gates giving to winding gravel driveway leading to house.
Appraisal
This colonial-style house has been rescued from near dereliction by the religious order now responsible for it. It is a building type unusual in the county. The finely-crafted gate pillars display very high quality workmanship and appear to have been taken from another location.
