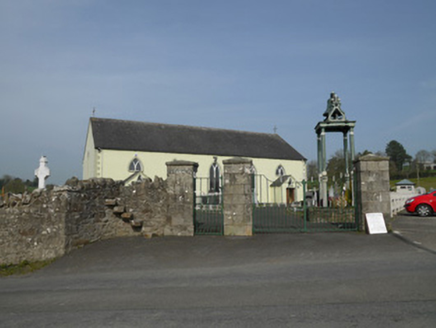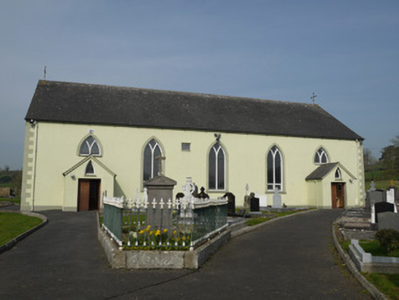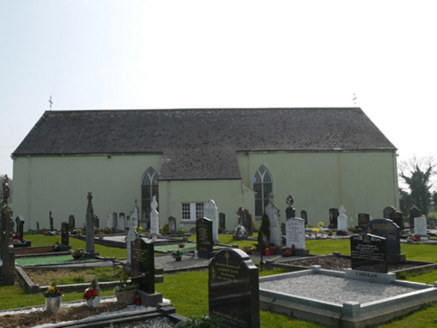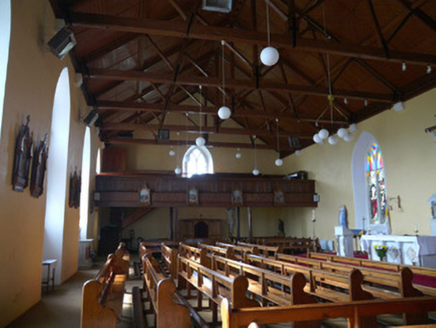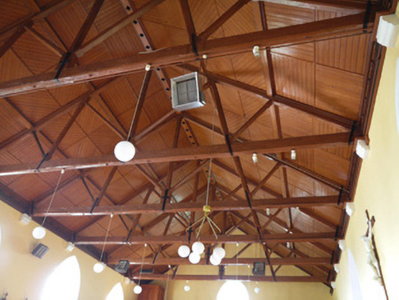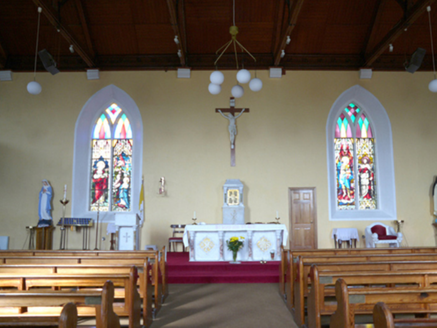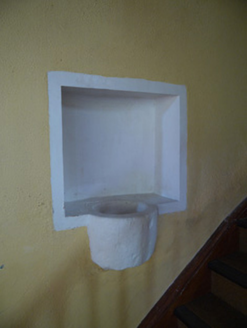Survey Data
Reg No
41403009
Rating
Regional
Categories of Special Interest
Architectural, Artistic, Social
Previous Name
Saint Peter's Catholic Chapel
Original Use
Church/chapel
In Use As
Church/chapel
Date
1820 - 1825
Coordinates
280198, 301055
Date Recorded
25/03/2012
Date Updated
--/--/--
Description
Freestanding Roman Catholic barn-style church, dated 1823, with five-bay entrance (south) elevation, with altar situated at north side, having lean-to sacristy to rear (north) elevation, and gabled porches to either end of front elevation. Pitched slate roof having wrought-iron cross gable finials and cast-iron rainwater goods. Smooth rendered walls and plinth, painted stone quoins to south corners. Stone date plaque to front (south) elevation. Pointed-arch window openings having painted stone surround and sill with timber Y-tracery forming twin lights. Square-headed window openings to front porches having painted stone sills and timber windows. Square-headed window opening to sacristy having painted masonry sill and paired six-over-six pane timber sliding sash windows. Square-headed door openings to front porches having timber battened double-leaf doors. Interior has raked timber galleries to east and west end supported by timber posts, marble altar raised on plinth of two steps to centre of north wall. Exposed timber roof structure, tongue-and-groove boarding to soffit. Recessed holy water stoups at base of stairs to south wall. Free-standing cast-iron belfry to south of church, dated 1823. Church set within graveyard and bounded by concrete fencing to east, with rubble stone wall with gate piers and integral steps to south, metal double gate and separate pedestrian gate. Car-park to east.
Appraisal
This example of an early nineteenth-century barn style Roman Catholic church is notably intact despite recent alterations. It is very simple in form, indicative of the lack of resources available to the Catholic Church at the time. Its simplicity is exemplified by the very attractive integral holy water stoups. A plaque in the west porch explains that the stained-glass windows were originally fitted in the Convent of Mercy, Ennis, and relocated to Saints Peter and Paul's in 1995. This simple structure remains an important historical document and an important part of the architectural and social heritage of County Monaghan.
