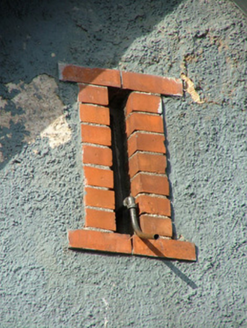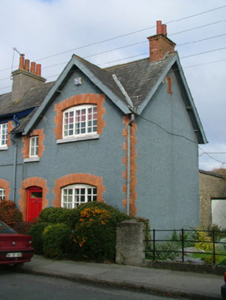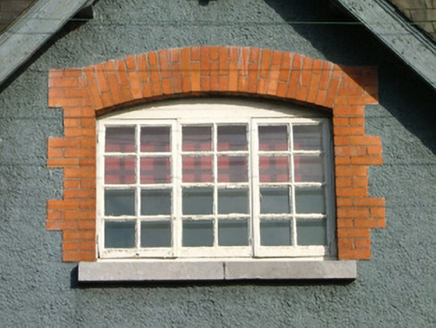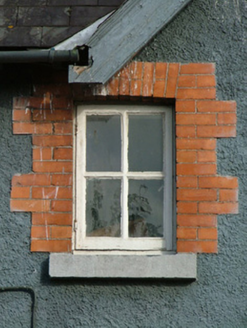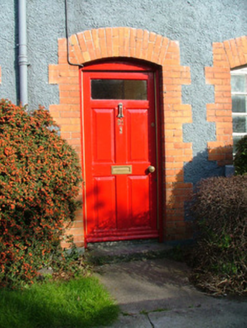Survey Data
Reg No
14807097
Rating
Regional
Categories of Special Interest
Architectural
Original Use
House
In Use As
House
Date
1890 - 1910
Coordinates
234220, 225436
Date Recorded
08/10/2004
Date Updated
--/--/--
Description
End-of-terrace two-bay two-storey house, built c.1900, with gable to façade. Fronts directly onto street. Pitched slate roof with terracotta ridge tiles, red brick chimneystack with terracotta pots and cast-iron rainwater goods. Roughcast render to walls, smooth rendered plinth and timber eaves course. Segmental and square-headed window openings with surrounds to timber casement windows with tooled stone sills. Segmental-headed door opening with red brick surround and timber and glazed door. Brick opening to side gable wall.
Appraisal
The building creates the eastern termination of the terrace of five similarly styled houses. It is highly aesthetic with the uses of red brick surrounds and contrasting render. The terrace is a notable feature in Tullamore's architectural heritage.
