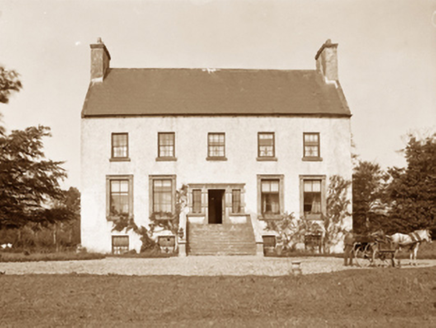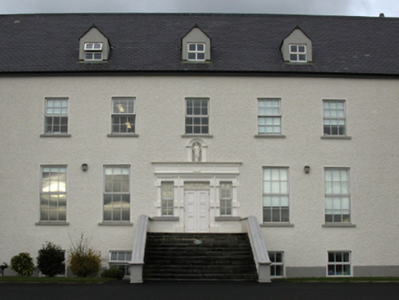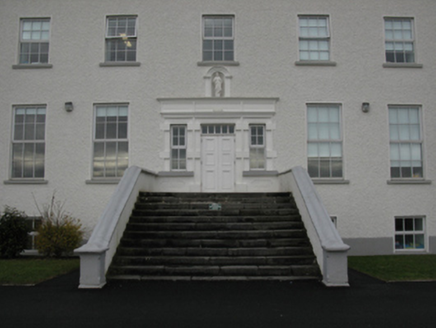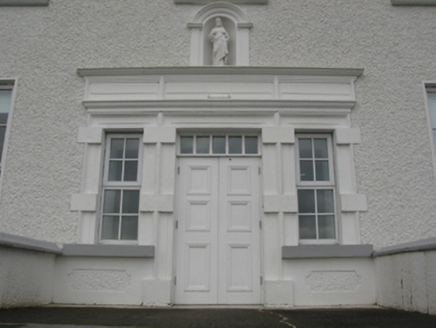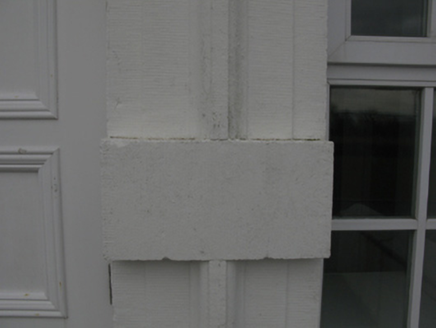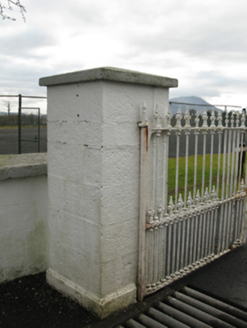Survey Data
Reg No
31303801
Rating
Regional
Categories of Special Interest
Architectural, Artistic, Historical, Scientific, Social
Original Use
Country house
Historical Use
Convent/nunnery
In Use As
School
Date
1700 - 1777
Coordinates
115071, 317255
Date Recorded
17/02/2011
Date Updated
--/--/--
Description
Detached five-bay two-storey over part raised basement country house with dormer attic, extant 1777, on a symmetrical plan. In alternative use, 1901. Occupied, 1911. Sold, 1916. "Improved", 1920/35, producing present composition to accommodate continued alternative use. Extensively renovated, ----, to accommodate alternative use. Replacement pitched slate roof centred on gablets to window openings to dormer attic with roll moulded clay ridge tiles, chimneystacks now missing, and cast-iron rainwater goods on timber eaves boards on rendered cut-limestone eaves retaining cast-iron octagonal or ogee hoppers and downpipes. Replacement roughcast walls on rendered plinth. Square-headed central door opening in tripartite arrangement approached by flight of twelve benchmark-inscribed drag edged tooled cut-limestone steps, part-fluted drag edged dragged cut-limestone Gibbsian surround supporting "Cyma Recta" or "Cyma Reversa" cornice framing timber panelled double doors having overlight with replacement casement sidelights on panelled risers. Square-headed window openings with concrete sills, and concealed dressings framing replacement casement windows replacing three-over-six (basement), two-over-four (ground floor) or six-over-six (first floor) timber sash windows. Set in landscaped grounds with drag edged tooled limestone ashlar piers to perimeter having shallow pyramidal capping supporting cast-iron double gates.
Appraisal
A country house representing an integral component of the eighteenth-century domestic built heritage of the rural outskirts of Crossmolina with the architectural value of the composition, one annotated as "Gortnarabby [of] Ormsby Esquire" by Taylor and Skinner (1778 pl. 219), confirmed by such attributes as the deliberate alignment maximising on panoramic vistas overlooking Lough Conn with its undulating mountainous backdrop; the compact rectilinear plan form centred on a Classically-detailed doorcase demonstrating good quality workmanship (cf. 31307104; 31308002); the definition of the principal floor as an elevated "piano nobile"; the diminishing in scale of the openings on each floor producing a graduated tiered visual effect; and the high pitched roofline: meanwhile, later appendages erected to designs by Ralph Henry Byrne (1877-1946) of Suffolk Street, Dublin (IAA), clearly illustrate the development or "improvement" of the country house as a convent for the Sisters of Jesus and Mary. Having been well maintained, the elementary form and massing survive intact together with quantities of the original fabric, both to the exterior and to the interior: however, the introduction of replacement fittings to most of the openings has not had a beneficial impact on the external expression or integrity of the composition. Furthermore, nearby outbuildings (extant 1838); and a pentagonal walled garden (extant 1838), all continue to contribute positively to the group and setting values of an estate having historic connections with the Ormsby family including William Ormsby (d. 1790); George Ormsby JP DL (d. 1836), one-time High Sheriff of County Mayo (fl. 1827); John Ormsby BA (1829-95), translator of "El Cid" (1879) and "Don Quixote" (1885); and Colonel John Becher Ormsby RA (b. 1839; NUIG).
