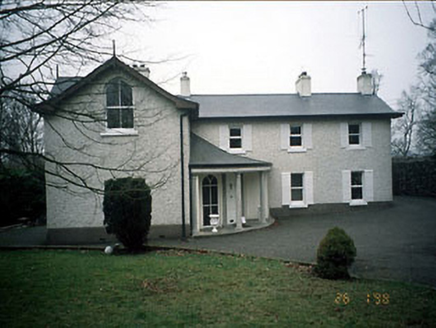Survey Data
Reg No
14010106
Rating
Regional
Categories of Special Interest
Architectural, Artistic
Original Use
House
In Use As
House
Date
1820 - 1850
Coordinates
287386, 267600
Date Recorded
15/09/2005
Date Updated
--/--/--
Description
Detached three-bay two-storey L-plan house, c.1830. Refurbished and porch added c.1985. Rubble stone wall with arch at ground level to river bank at rear. Double-pitched roof, artificial slates, cedar barge and fascia boards, rendered chimney stacks. Rough dash rendered walls. Stone, timber and concrete cills, timber sash windows, uPVC casement windows, porch with screen of concrete columns, c.1985, external window shutters. High wall to front boundary, deep circular well shaft - stone lined and with iron grill. Rubble stone wall with arch at ground level to river bank.

