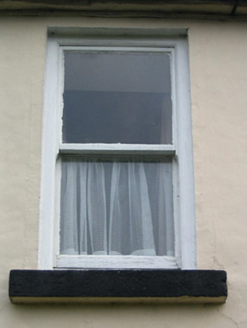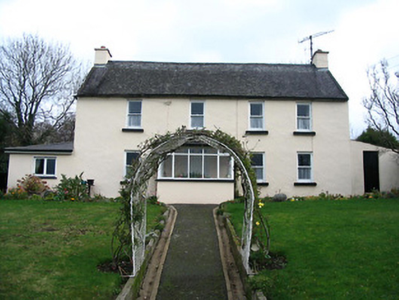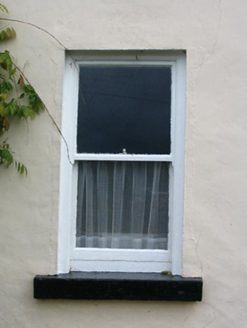Survey Data
Reg No
12318025
Rating
Regional
Categories of Special Interest
Architectural
Original Use
House
In Use As
House
Date
1840 - 1860
Coordinates
270917, 143978
Date Recorded
17/05/2004
Date Updated
--/--/--
Description
Detached four-bay two-storey house, c.1850, with single-bay two-storey lean-to lower return to north-east. Renovated, c.1950, with single-bay single-storey projecting glazed porch added to ground floor. Extended, c.1975, comprising single-bay single-storey end bay to left. Pitched slate roof (continuing into lean-to to return; hipped to porch; hipped to end bay) with clay ridge tiles, rendered chimney stacks, rendered coping, and cast-iron rainwater goods on rendered eaves. Painted rendered walls. Square-headed window openings with cut-stone sills, and one-over-one timber sash windows. Square-headed openings to porch with fixed-pane timber windows on concrete sill having casement overlights, and glazed timber door. Interior with timber panelled reveals/shutters to window openings. Set back from road in own grounds with landscaped forecourt, random rubble stone boundary wall to perimeter of site having rubble stone piers with rendered stepped capping, and iron gate.
Appraisal
An appealing modest-scale house of informal appearance retaining most of the original form and massing together with substantial quantities of the original fabric both to the exterior and to the interior, thereby contributing positively to the historic character of the locality.





