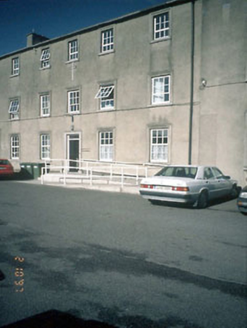Survey Data
Reg No
14009076
Rating
Regional
Categories of Special Interest
Architectural, Artistic, Historical, Social
Previous Name
Saint Joseph's Convent of Mercy
Original Use
House
Historical Use
Convent/nunnery
In Use As
Office
Date
1760 - 1780
Coordinates
286784, 267448
Date Recorded
12/09/2005
Date Updated
--/--/--
Description
Detached five-bay three-storey former house, c.1770, with two-storey split level extension to rear c.1870. Built by Ludlow Estate. Later used as a convent. Now in use as Health Board offices. Double-pitched roof, natural slates, nap rendered chimney, projecting eaves course, iron gutters. Nap rendered walls. Stone cills, run moulded window architraves, uPVC replacement casement windows except two six over three pane deal sash windows, carved limestone architrave to door opening. Grounds divided c.1995 and high wall built across site separating new convent from old.

