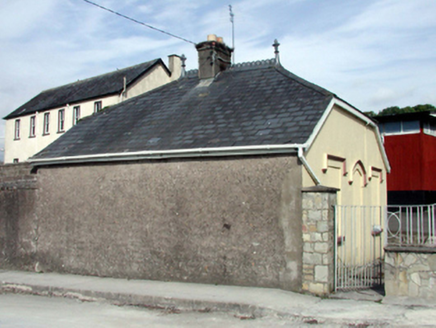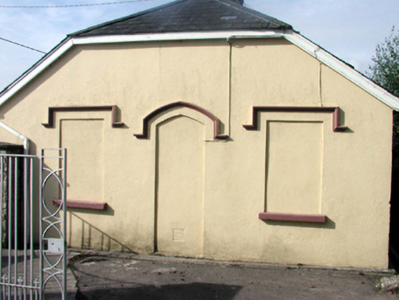Survey Data
Reg No
22810102
Rating
Regional
Categories of Special Interest
Architectural
Original Use
Gate lodge
Date
1890 - 1910
Coordinates
210821, 99346
Date Recorded
11/11/2003
Date Updated
--/--/--
Description
Detached three-bay single-storey hipped gable-fronted gate lodge, c.1900. Now disused with openings blocked-up. Hipped gabled slate roof with decorative clay ridge tiles having finials to apexes, rendered chimney stack, and replacement uPVC rainwater goods, c.2000, on timber eaves. Painted rendered wall to front (east) elevation with unpainted fine roughcast walls to remainder. Square-headed window openings with rendered sills, and hood mouldings over. Square-headed door opening with rendered hood moulding over. All openings now blocked-up and rendered over. Set in grounds shared with Saint Joseph’s Convent perpendicular to road at entrance to grounds with side (south) elevation fronting on to road.
Appraisal
An appealing, small-scale gate lodge incorporating individual features, including a distinctive roof profile and decorative ridge tiles, which enhance the architectural design quality of the composition. Although now disused, the gate lodge retains its original form and massing, and continues to contribute to the character of the streetscape.



