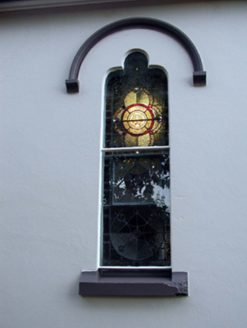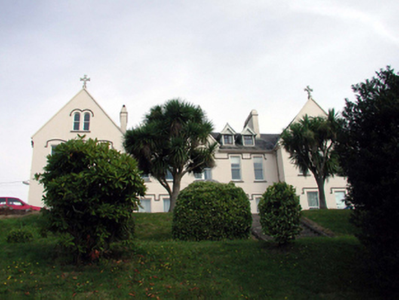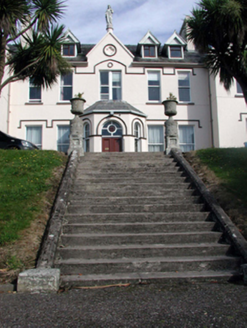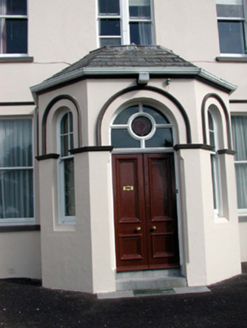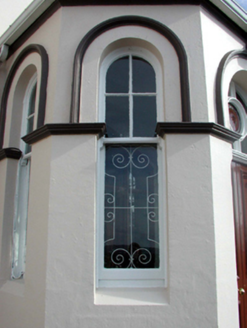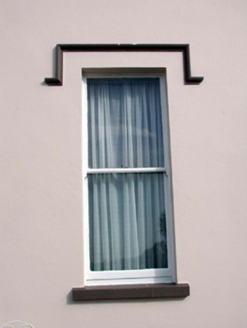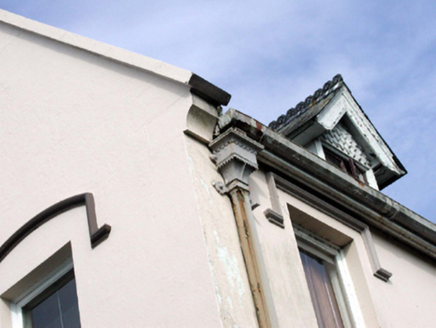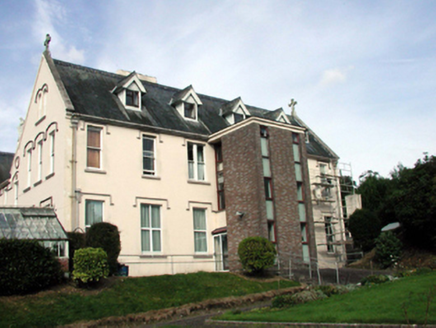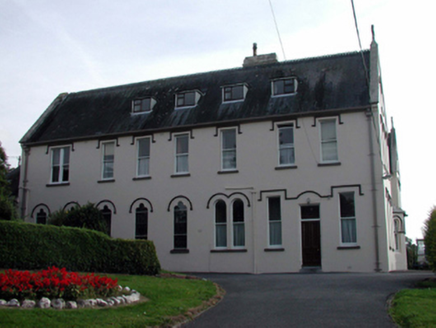Survey Data
Reg No
22810036
Rating
Regional
Categories of Special Interest
Architectural, Artistic, Social
Original Use
Convent/nunnery
In Use As
Convent/nunnery
Date
1890 - 1910
Coordinates
210857, 99484
Date Recorded
25/09/2003
Date Updated
--/--/--
Description
Detached nine-bay two-storey convent with dormer attic, c.1900, on a quasi U-shaped plan retaining most original fenestration comprising five-bay two-storey main block with single-bay single-storey canted projecting porch to centre ground floor, two-bay two-storey gabled advanced flanking end bays, three-bay two-storey side elevations, three-bay two-storey return to north-east, and four-bay two-storey return to north-west incorporating four-bay single-storey single-cell chapel to ground floor with single-bay single-storey canted apse to north. Part refenestrated and extended, c.1975, comprising single-bay three-storey flat-roofed stairwell block to side (east) elevation with some dormer attic windows inserted/remodelled. Part refenestrated, c.2000. Pitched slate roofs on a U-shaped plan (gabled to dormer attic windows; gabled to entrance bay; half-polygonal to porch) with decorative clay ridge tiles, rendered chimney stacks, cut-stone coping having cross finials to apexes, timber bargeboards to original dormer attic windows having profiled timber detailing to gables (flat felt roofs, c.1975, to additional/remodelled dormer attic windows), and profiled cast-iron rainwater goods on rendered eaves having decorative hoppers. Flat felt roof to additional block with rendered eaves. Painted rendered walls with quatrefoil recess to gable to entrance bay having moulded rendered surround, and statuary to apex to gable. Grey and brown brick Running bond walls to additional block. Square-headed window openings (some in bipartite arrangement; grouped (three-light arrangement) to first floor flanking end bays; paired round-headed window openings to gables to flanking end bays) with rendered sills, and hood mouldings over. 1/1 timber sash windows with replacement timber casement windows, c.1975, to some dormer attic windows, and some replacement uPVC casement windows, c.2000, throughout. Trefoil-headed window openings to chapel with rendered sills, hood mouldings over, and fixed-pane leaded stained glass fittings. Round-headed openings to porch with chamfered reveals to door opening, moulded stringcourse to spring of arches having hood mouldings over, timber panelled double doors with overlight, and 4/1 timber sash windows to window openings. Square-headed door opening to side (west) elevation with shared hood moulding over, timber panelled door and overlight. Square-headed window openings to additional block on panels with concrete sills, and fixed-pane timber windows having casement sections. Set back from road in own grounds on an elevated site with forecourt leading to terrace having flight of seventeen steps with chamfered parapets, and pair of panelled pedestals supporting urns on cylindrical bases.
Appraisal
A well-proportioned substantial convent that retains most of its original form and character. Finely detailed, the convent incorporates a variety of items of artistic and design merit including rendered dressings to the openings, decorative cast-iron rainwater goods, profiled timber panels to the gables, and profiled ridge tiles. Of particular importance are the stained glass panels to the chapel. Much of the original fabric remains intact, although the gradual replacement of the original fenestration with inappropriate replacement articles threatens the historic character of the composition. The convent occupies a prominent location in the east outskirts of Cappoquin and, positioned on an elevated site, is an important component of the townscape.
