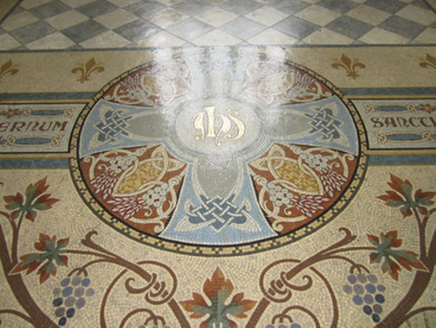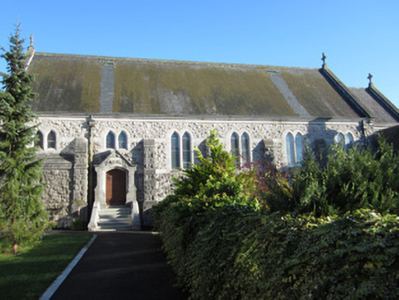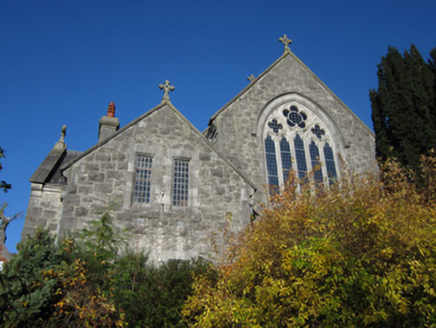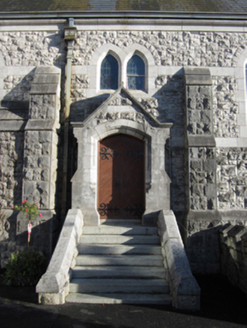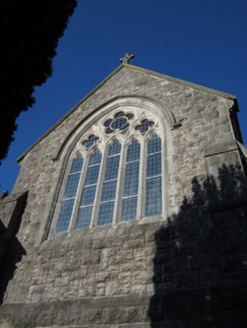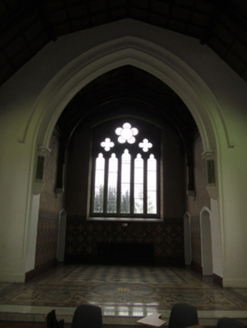Survey Data
Reg No
41310085
Rating
Regional
Categories of Special Interest
Architectural, Artistic, Social
Original Use
Church/chapel
Date
1905 - 1915
Coordinates
284222, 303476
Date Recorded
30/07/2012
Date Updated
--/--/--
Description
Attached limestone-built convent chapel, built 1909-12, chancel being to south, having six-bay nave and single-bay chancel, slightly projecting gabled porch close to north end of west elevation, two-storey flat-roofed porch to south end of east elevation, and L-plan block to south-west corner. Currently disused. Pitched slate roofs with cut-stone copings, moulded kneelers, carved stone cross finials to all gables, and square-profile cast-iron rainwater goods with decorative hoppers. Rock-faced walls with plinths having cut-stone copings, and stepped buttresses between bays and to southern corners of chancel. Pointed-arch window openings throughout having cut-stone surrounds, rock-faced retaining arches and stained glass. Double-light windows to west elevation. Five-light to south with trefoil heads surmounted by cinquefoil and quatrefoils set within chamfered cut-stone surround with hood-moulding. Cinquefoil light to north gable of nave. Square-headed window to eastern porch and to south-east block, with paired openings to latter. Western porch is cut stone with moulded coping and finial, stepped buttresses to sides, Tudor-arch door opening with chamfered surround and double-leaf timber battened door with ornate iron strap hinges approached by flight of steps with cut-stone walls. Tudor-arch doorway to east porch having chamfered cut-stone surround and timber battened door with step. Metal railings to lane side of building. Interior has mosaic and polycrome tile floor to chancel, mosaic work to chancel walls. Chancel arch has moulded archivolt supported on green marble colonettes atop moulded corbels, with hood-moulding to nave elevation. Carved timber arch-braced wagon roof to chancel supported on timber hanging posts and colonettes atop moulded stone corbels. Ornately carved timber gallery to north end.
Appraisal
This chapel, part of the Saint Louis Convent complex at Carrickmacross, consummately displays the quality of design and traditional materials that continued from the nineteenth century. The form and features of the building are firmly inspired by ideas of decades earlier. The rock-faced masonry gives the building a very solid, if somewhat austere appearance. The various porches and other projections, including buttresses, serve to enhance the form, and the varied treatments of limestone, in generally walling, opening surrounds and the cross finials, as well as the ornate hinges and the stained glass, are ample testament to the range of craft skills employed. Decorative mosaic and tilework, and a fine timber roof complete the ensemble.
