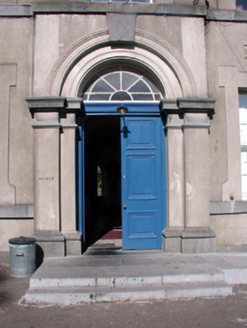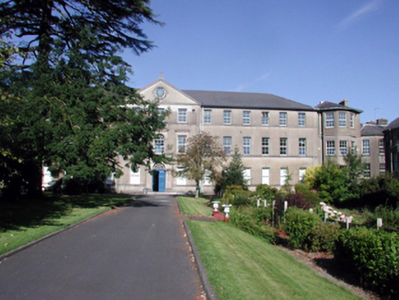Survey Data
Reg No
22830320
Rating
Regional
Categories of Special Interest
Architectural, Social
Original Use
School
In Use As
School
Date
1860 - 1890
Coordinates
260581, 110786
Date Recorded
09/09/2003
Date Updated
--/--/--
Description
Attached fifteen-bay three-storey school with attic, c.1875, on a symmetrical plan comprising three-bay three-storey pedimented breakfront with six-bay three-storey flanking lateral wings to north and to south. Extensively renovated, c.2000. Hipped roof (gabled to pediment) with replacement artificial slate, c.2000, clay ridge tiles, and replacement uPVC rainwater goods, c.2000, on rendered eaves retaining original cast-iron downpipes. Unpainted rendered walls with cut-limestone courses to each floor, rendered channelled piers to ends to breakfront, and moulded rendered surround to pediment having cross finial to apex. Square-headed window openings with cut-limestone sills (forming sill courses to each floor), and rendered surrounds to breakfront having moulded entablatures to ground and to first floor. Replacement uPVC casement windows, c.2000. Oculus window opening to pediment with rendered block-and-start surround, and fixed-pane fitting. Round-headed door opening with two cut-limestone steps, rendered pilaster doorcase having cornice, rendered archivolt with cut-limestone keystone, timber panelled double doors, and fanlight. Set back from road in grounds shared with Saint Angela’s Ursuline Convent.
Appraisal
A well-appointed substantial school building composed of balanced proportions, and Classically-derived detailing. The school forms an important element of the Saint Angela’s Ursuline Convent complex, and contributes to the quality of the townscape.



