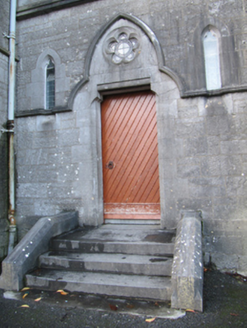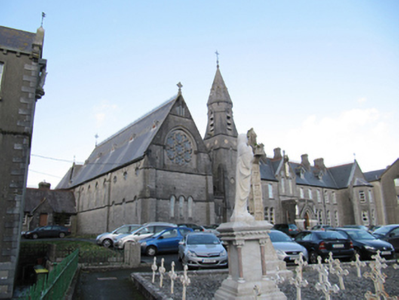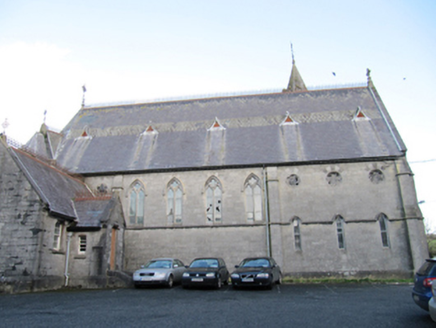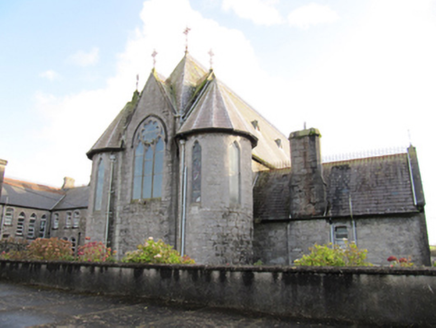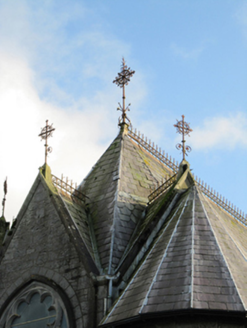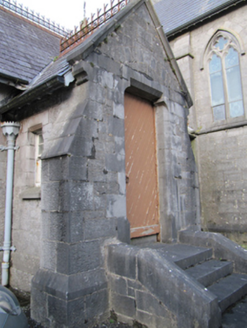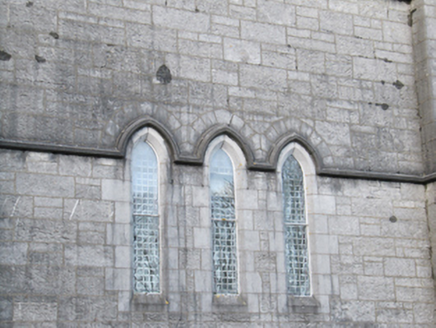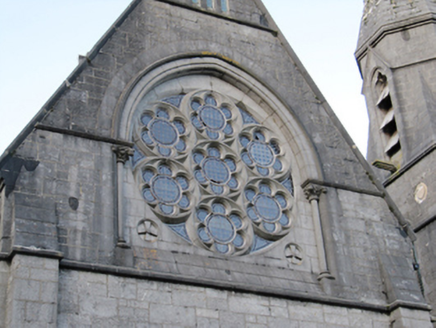Survey Data
Reg No
30337031
Rating
Regional
Categories of Special Interest
Architectural, Artistic, Historical, Social
Original Use
Church/chapel
In Use As
Sports hall/centre/gymnasium
Date
1870 - 1890
Coordinates
162349, 216472
Date Recorded
05/09/2009
Date Updated
--/--/--
Description
Convent chapel, built c.1880, attached to west end of convent. Nine-bay nave having altar to north end, three-bay single-storey sacristy to west with porch to its south side, apse at north flanked by three-bay two-stage circular-plan towers, with similar towers at front and rear of short one-bay two-storey link to east of church flanked to its east by four-stage tower having octagonal-plan spire, tower being located at south-west corner of convent proper. Link fronted by porch. Now in use as school sports hall. Pitched slate roof with band of fishscale slates, having hip at north end of nave, spired slate roofs to towers, decorative cast-iron ridge cresting, wrought-iron cross finials, and decorative cast-iron rainwater goods. Tooled limestone parapet to link porch having decorative quatrefoil piercings in round panels. Coursed rubble limestone walls with dressed limestone buttresses to corners of south gable and some to nave. Dressed squared snecked limestone walls to south gable, with tooled string courses to upper part. Tooled band near apex incorporating trio of round roof vent holes. Hexafoil window openings to south end of nave walls, with tooled surrounds, dressed and cut-stone voussoirs and stained-glass windows. Pointed arch double-light window openings elsewhere to nave with refeoil-headed lights having quatrefoil lights to spandrels, tooled block-and-start surrounds having tooled hood-mouldings and tracery, and stained-glass windows. Shouldered square-headed window openings to sacristy, having tooled chamfered surrounds and two-over-two horizontal pane timber sliding sash windows. Triple lancet window openings to lower part of south gable with tooled continuous hood-mouldings and stained-glass windows. Rose window opening to upper part of south gable, set in recessed pointed arch ashlar panel with tooled hood-moulding, circular-profile colonettes to impost level with vegetal capitals on circular-profile tooled plinths, and with seven hexafoil stained-glass lights, and with crosses in relief to base of window. Trio of window openings to lower level of front bays of nave, with tooled surrounds and continuous hood-moulding. Pointed window opening to north gable, having trefoil-headed lights with mullions, eight-foil light above, with tooled hood-moulding and surround. Trefoil-headed lights to towers, with stained glass and tooled surrounds. Triple-light window to upper level of south porch, lights having ogee heads, with tooled transom at impost level, and replacement uPVC windows. Shouldered door opening to sacristy, with tooled surround, timber diagonally battened door and tooled limestone steps with parapets. Shouldered door opening to south porch, with tooled chamfered surround, timber diagonally battened door, approached by tooled limestone steps, having ogee hood-moulding with cinquefoil window over. Tooled limestone steps to crypt, with wrought-iron gate, having limestone wall with cut-stone copings to area.
Appraisal
The Gothic Revival architecture employed in this chapel adds a sense of grandeur and theatricality to the structure. The numerous finials, so typical of religious architecture, draw the eye upwards while all elevations are enhanced by the imaginative and varied window sizes and styles. The incorporation of towers into the structure is unusual. The stained-glass windows add artistic interest to the building. It was built by Michael O'Brien, to designs by J.J. O'Callaghan, who trained with Deane and Woodward, and is part of a significant complex of convent buildings in Loughrea.
