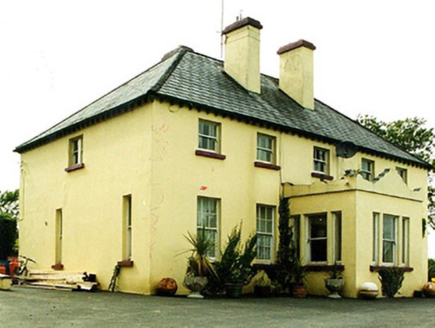Survey Data
Reg No
31308701
Rating
Regional
Categories of Special Interest
Architectural, Artistic, Historical, Social
Original Use
Convent/nunnery
Date
1920 - 1930
Coordinates
88666, 282471
Date Recorded
20/12/2010
Date Updated
--/--/--
Description
Detached five-bay two-storey convent, designed 1924; built 1925, on a T-shaped plan centred on single-bay single-storey flat-roofed projecting porch to ground floor; single-bay two-storey side elevations. Now in private residential use[?]. Hipped slate roof with clay ridge tiles, paired rendered central chimney stacks having stepped capping supporting terracotta or yellow terracotta pots, and cast-iron rainwater goods on rendered consoles[?] retaining cast-iron downpipes. Rendered walls. Hipped segmental-headed[?] central door opening into convent with timber mullions on threshold supporting timber transom, and concealed dressings framing timber panelled door having sidelights below fanlight. Square-headed window openings centred on square-headed window opening in tripartite arrangement (ground floor) with concrete sills[?], and concealed dressings framing six-over-six (ground floor) or three-over-three (first floor) timber sash windows centred on one-over-one timber sash window having fixed-pane sidelights. Set back from line of road in landscaped grounds with rendered chamfered piers to perimeter having stringcourses below capping supporting wrought iron double gates.
Appraisal
A convent erected to a design by Rudolph Maximilian Butler (1872-1943) of Kildare Street, Dublin (Irish Builder 1924, 490), representing an integral component of the early twentieth-century built heritage of Leckanvy with the architectural value of the composition, one rooted firmly in the contemporary neo-Georgian fashion, suggested by such attributes as the deliberate alignment maximising on scenic vistas overlooking a gently rolling landscape with Croagh Patrick as a dramatic backdrop; the compact plan form centred on an elegant doorcase, albeit one largely obscured by a crow stepped porch; the diminishing in scale of the openings on each floor producing a graduated visual impression; and the high pitched, near-pyramidal roofline. Having been well maintained, the elementary form and massing survive intact together with substantial quantities of the original fabric, both to the exterior and to the interior, thus upholding the character or integrity of a convent making a pleasing visual statement in a rural street scene.

