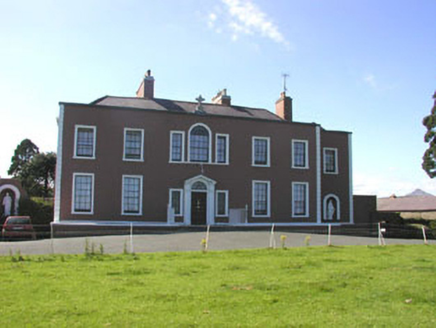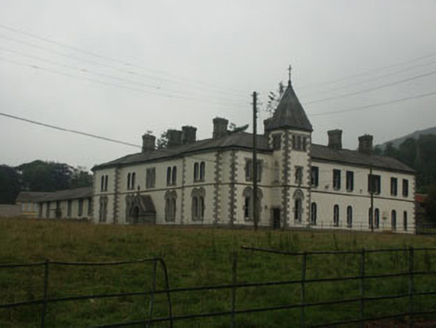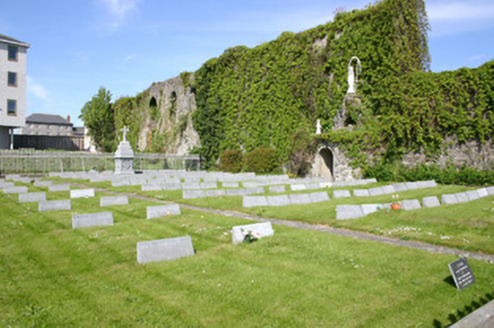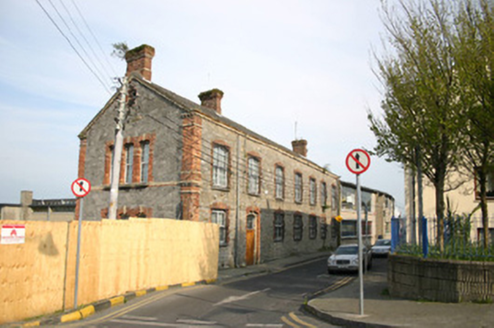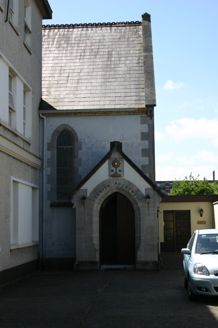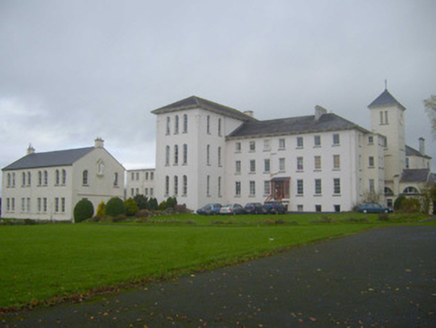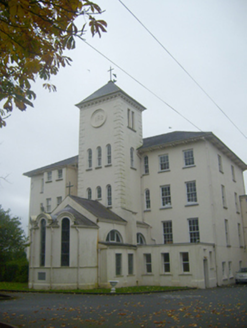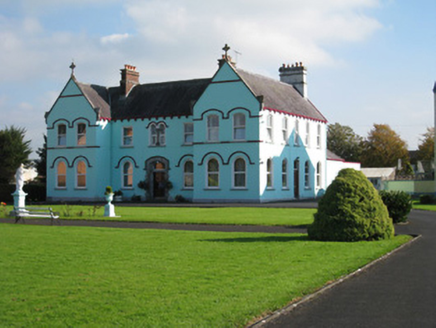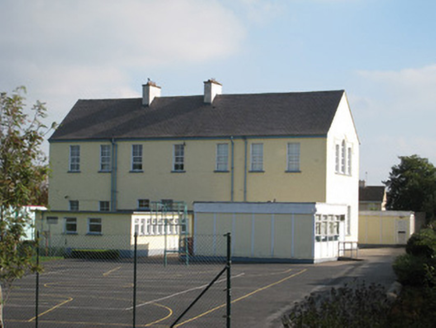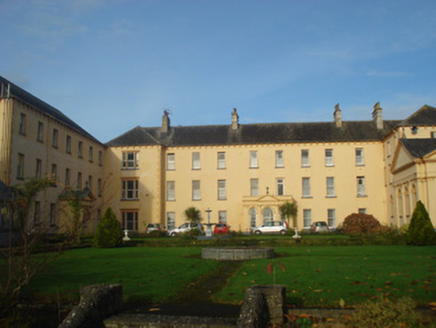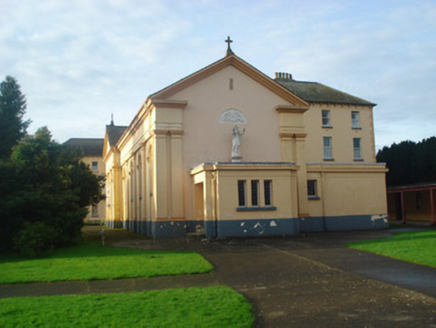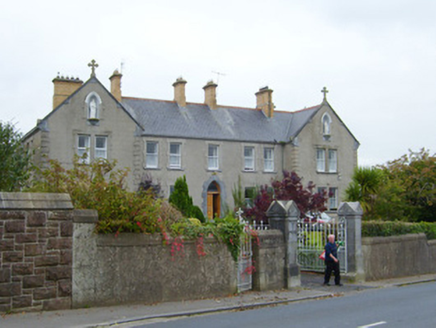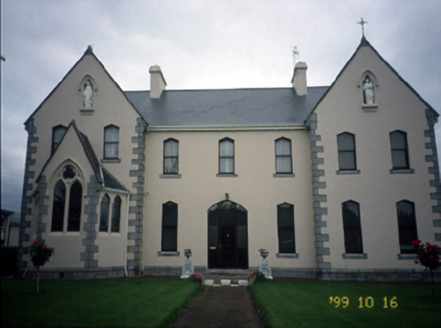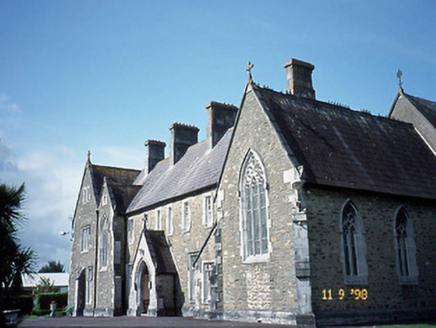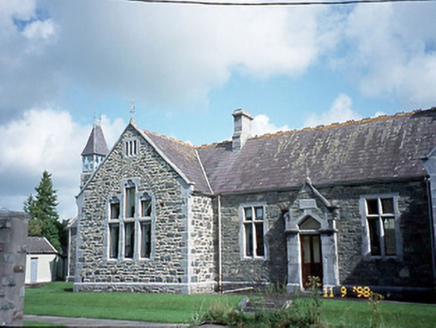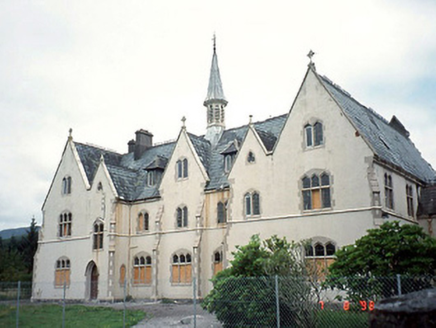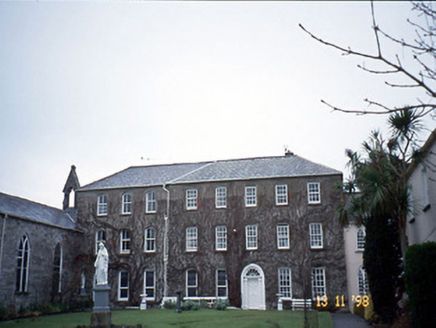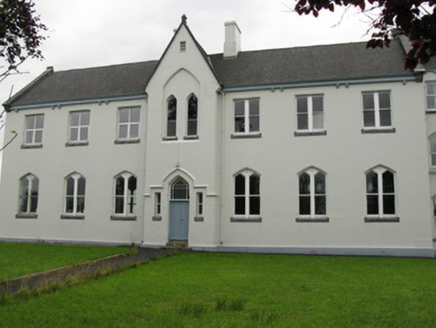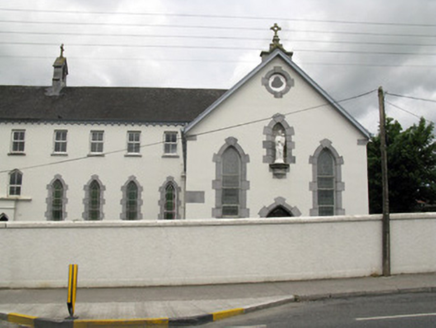Reg No: 16401302
Detached five-bay two-storey country house, built c.1830, now in use as a convent. The house is finished in render with moulded dressings and block and start quoins. To the north there is a one-bay ...
Detached five-bay two-storey convent, built c.1850. The building is finished in render with granite dressings and block and start quoins. The building is L-plan with a later two-storey addition to t...
Reg No: 21508010
Nuns' graveyard, in use since the mid nineteenth century, located on the site of Saint Dominick's Abbey, of which one wall remains above ground. Grotto formed of unshaped limestone and pebbles with st...
Reg No: 21508011
Attached seven-bay two-storey limestone school, built c. 1870, with polychrome brick dressing. Pitched slate roof with cast-iron rainwater goods, the gutters of which rest on a polychrome brick eaves ...
Reg No: 21521001
Attached four-bay single-storey rendered convent chapel, built c. 1860, with a west-facing and east-facing chancel gabled elevation, and gabled entrance porch to northwest corner. Gabled slate roof w...
Reg No: 21521010
Partially attached courtyard planned twelve-bay three-storey limestone monastery building, built c. 1860, comprising a ten-bay three-storey principal east-facing elevation with a distinctive double-he...
Reg No: 21803034
Detached seven-bay three-storey over basement convent, begun in 1856, now in use as a school. Recent porch to front (south) elevation, three-bay three-storey over basement projecting block to west wi...
Reg No: 21803035
Attached single-cell convent chapel, built in 1915, having lean-to to north and south elevations and chancel with dormer attic to east elevation. Pitched slate roof with cast-iron rainwater goods and...
Reg No: 21806021
Detached H-plan two-storey convent, built in 1898, comprising three-bay central block with projecting two-bay gable-fronted blocks to east and west, that to west having five-bay side elevation, that t...
Reg No: 21806022
Detached seven-bay two-storey school, built in 1899, with multiple-bay single-storey flat-roofed entrance block with recessed entrance bay having canopy to north elevation, single-bay single-storey le...
Reg No: 21809006
Detached ten-bay three-storey H-plan former house, built c. 1810, comprising three-bay single-storey porch and projecting end bays to front (south) elevation, return to rear, seven-bay three-storey ex...
Reg No: 21809007
Attached gable-fronted convent chapel, built in 1883, comprising porch to front (east) elevation, four-bay nave, gable-fronted transept to south, single-bay single-storey extension to north and gable-...
Detached five-bay two-storey U-plan convent, built in 1905, comprising gable-fronted projecting end bays to front (east) elevation and multiple-bay two-storey extensions including six-bay two-storey s...
Reg No: 21009185
Detached seven-bay two-storey convent, built 1888, with integral chapel, two terminating bays are gabled. Five-bay two-storey extension to rear adjoining nine-bay two-storey extension also to rear. Va...
Detached eight-bay two-storey Gothic Revival style convent with dormer attic, built 1850, on a quadrangular-plan about a courtyard. Comprising five-bay two-storey central block with single-bay single...
Detached H-plan five-bay single-storey Victorian former schoolhouse with half-dormer attic, dated 1888, now in use as pastoral centre. Comprising three-bay single-storey central block with single-bay...
Reg No: 21401003
Detached U-plan seven-bay two-storey Gothic Revival style convent with dormer attic, founded 1862, comprising three-bay two-storey central block with single-bay two-storey gabled bay to centre having ...
Reg No: 21400285
Detached U-plan five-bay three-storey late-Georgian style house, built c. 1835, with round-headed door opening to centre. Now in use as convent. Renovated and extended, c. 1900, with single-bay two-...
Detached seven-bay two-storey former Sisters of Mercy convent, dated 1875, having gable-fronted breakfront bay to front (west), with recessed two-bay three-storey wing to side (south). Five-bay three...
Attached L-plan four-bay two-storey chapel, dated 1892, attached to Sisters of Mercy convent. Comprising four-bay two-storey nave with double-height ground floor, having four-bay double-height gable-...
