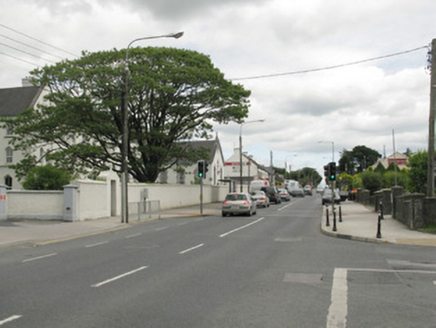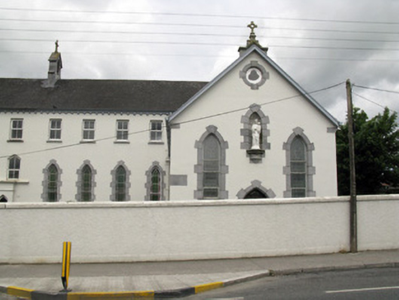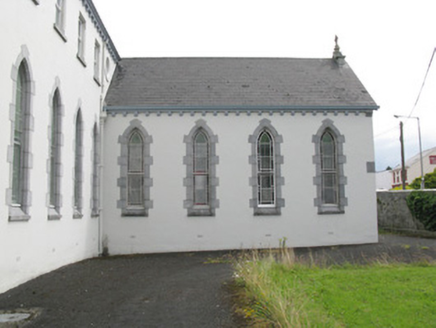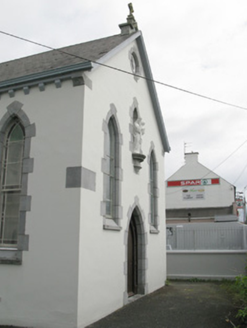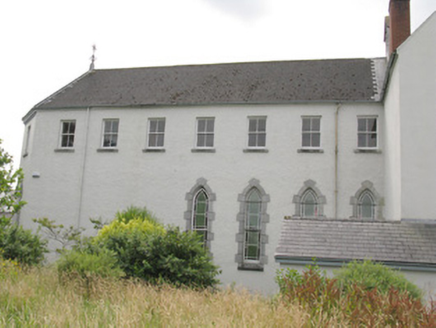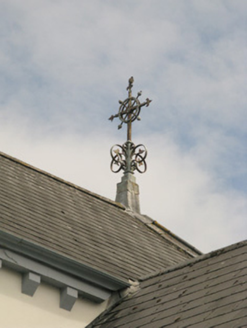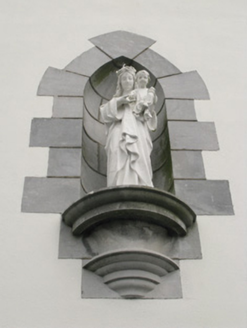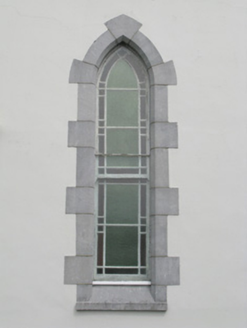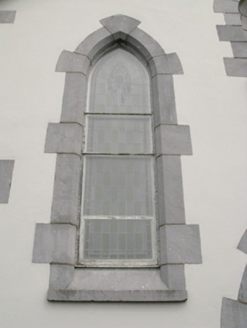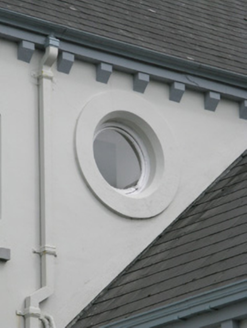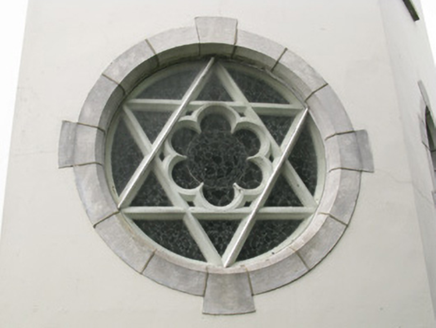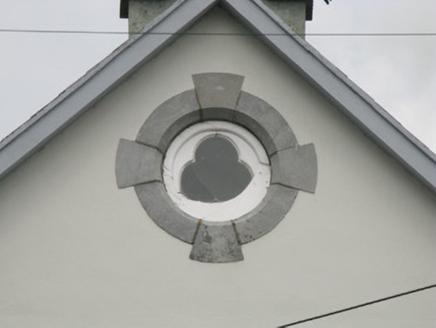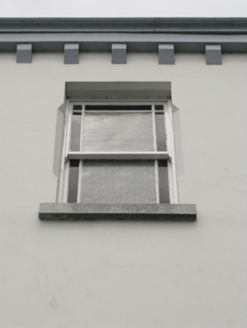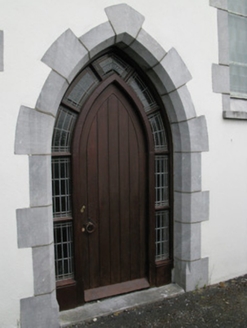Survey Data
Reg No
21833023
Rating
Regional
Categories of Special Interest
Architectural, Artistic
Original Use
Church/chapel
In Use As
Church/chapel
Date
1890 - 1895
Coordinates
111864, 126878
Date Recorded
09/07/2009
Date Updated
--/--/--
Description
Attached L-plan four-bay two-storey chapel, dated 1892, attached to Sisters of Mercy convent. Comprising four-bay two-storey nave with double-height ground floor, having four-bay double-height gable-fronted transept to front (south) and three-bay two-storey canted chancel to side (east), having double-height ground floor. Pitched slate roofs, having corbelled rendered eaves course to front elevation of nave, side (east, west) elevations of transept and chancel. Rendered eaves course to rear (north) elevation of nave. Decorative wrought-iron cross finial to hipped slate roof of chancel. Rendered pedestal to gable (south) of transept surmounted by cross finial. Rendered walls throughout with single roughcast rendered wall to rear elevation of nave. Tooled limestone quoin stone and pointed arch statuary recess to front elevation of transept. Having tooled limestone voussoirs, keystone and block-and-start surround with moulded pedestal accommodating statue of Blessed Virgin Mary and Christ as child. Square-headed ventilation openings with decorative cast-iron grids throughout. Pointed arch window openings with tooled limestone sills, block-and-start surrounds and keystones to ground floor of nave, chancel and transept. Having margined two-over-two pane timber sliding sash stained glass windows to nave, and side (east, west) elevations of transept. Lead-lined stained glass windows to front (south) elevation of transept and chancel window openings. Square-headed window openings with tooled limestone sills to first floors, having chamfered reveals to front elevation of nave and chancel. uPVC casement windows to front elevation of nave, two-over-two pane timber sliding sash windows to rear elevation. Margined stained glass one-over-one pane timber sliding sash windows to chancel. Ocular window openings with render surround to front elevation of nave with fixed single-pane timber-framed window. Ocular window openings with chamfered limestone block-and-start surrounds to gable of transept and to side elevation of chancel. Having Star of David rose window with central multi-foil oculus containing lead-lined stain glass to chancel. Trefoil window within timber plate tracery to transept having single-pane timber-framed window. Pointed arch door opening to side (south) elevation of transept, having chamfered tooled limestone voussoirs and keystone with block-and-start surrounds, stepped approach and timber battened door flanked by lead-lined glazed timber sidelights. Located within owns grounds forming part of Saint Mary's Convent with associated enclosed graveyard to east.
Appraisal
This is an interesting building that forms an integral part of Saint Mary's Convent. It remains in good repair and retains much of its historic form and character through the retention of key features including margined sash windows and decorative iron and render cross finials. The upper floor of the nave forms another level within the convent with contrasting window styles forming a visual line differentiating between the chapel and transept. Finely crafted tooled limestone to its windows, door and recess add further refinement and draw attention to the building's pertinent features. An elaborate and unusual rose window depicting the Star of David also enlivens the façade. The Mercy Order first arrived in Abbeyfeale from the Holy Cross Convent in Killarney at the requests of the Bishop of Limerick, George Butler and by the then Parish Priest, Father Michael Coughlan. It was Bishop Butler that laid the foundation stone in 1875.
