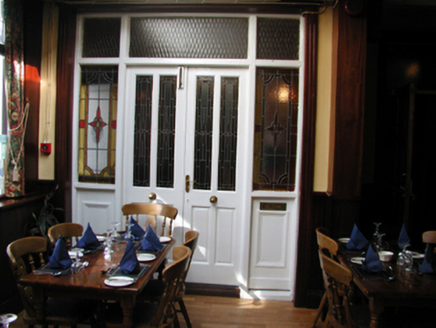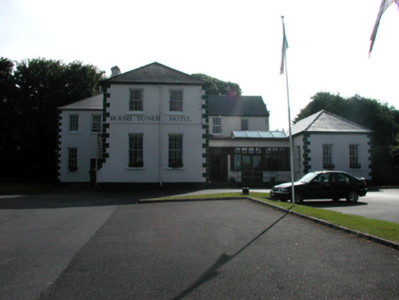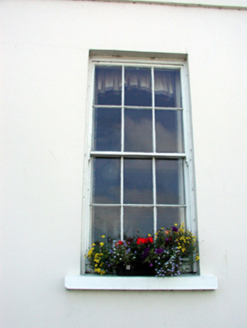Survey Data
Reg No
22827012
Rating
Regional
Categories of Special Interest
Architectural, Artistic, Historical, Social
Previous Name
Saint Declan's College originally Monea House
Original Use
Convent/nunnery
In Use As
Hotel
Date
1915 - 1925
Coordinates
218815, 77574
Date Recorded
16/09/2003
Date Updated
--/--/--
Description
Detached seven-bay two-storey convent, c.1920, originally on an L-shaped plan retaining most original fenestration comprising five-bay two-storey main block with single-bay single-storey flat-roofed projecting porch to left ground floor, and two-bay two-storey projecting end bay to south-west. Renovated and extended, c.1995, comprising two-bay single-storey linking bay to porch extending into two-bay single-storey pavilion block to north-west, with two-bay two-storey return added to south-east to accommodate use as hotel. Hipped and pitched slate roofs to original portion with clay ridge tiles, rendered chimney stacks, and cast-iron rainwater goods on rendered eaves. Hipped roofs to additional ranges with artificial slate, clay ridge tiles, and uPVC rainwater goods on rendered eaves. Flat roof to porch with replacement felt, c.1995, continuing into linking bay having pitched glazed rooflight in iron frame. Painted rendered walls with rendered quoins to corners, and dentilated course to eaves to porch and to linking bay. Square-headed window openings with stone sills. 6/6 timber sash windows (some original models to original portion). Square-headed openings to porch and to linking bay with timber panelled double doors to porch having fluted timber surround and name plate over, fixed-pane timber windows to linking bay with casement upper sections, and glazed timber panelled double doors. Interior with square-headed door opening to linking bay (originally external door to porch) with glazed timber panelled double doors, sidelights, and overlights having leaded stained glass panels. Set back from road in own grounds with tarmacadam carpark forecourt to site.
Appraisal
An attractive substantial building of balanced proportions, which is of significance for its original intended use as a convent. Subsequently converted to an alternative use, the various accretions have been planned respecting the original portion of the building for the most part, with much of the original salient features and materials remaining intact. Of particular interest are the fittings to the original door opening, incorporating stained glass panels of characteristic early twentieth-century design. Although much of the original setting of the building has been lost in order to provide a carpark, the reserved landscape serves to enhance the prominence of the building in the streetscape.





