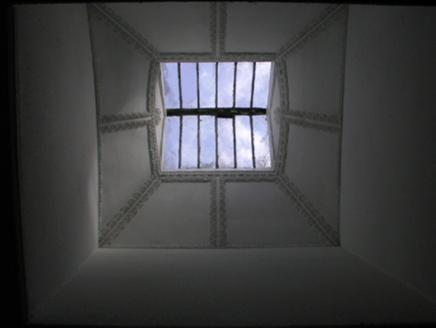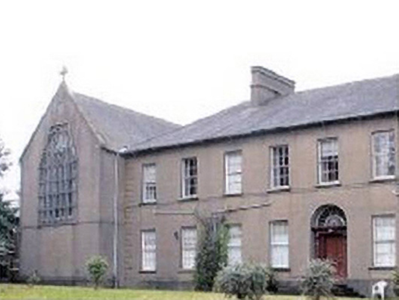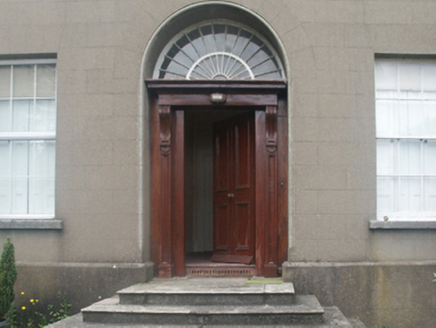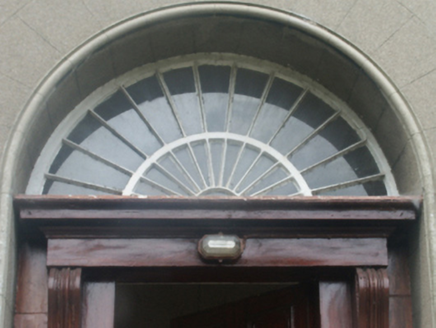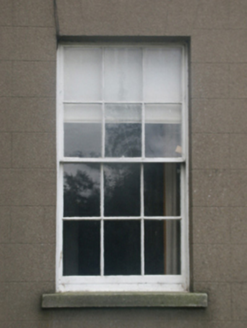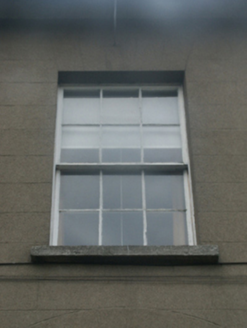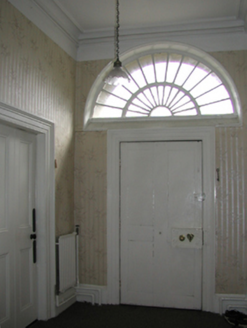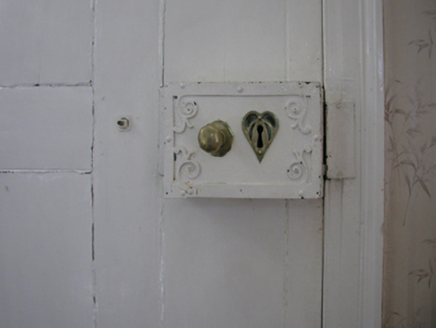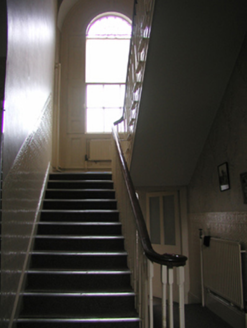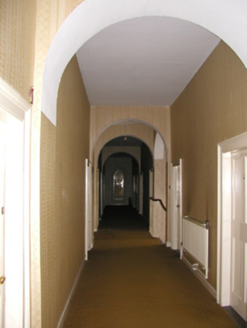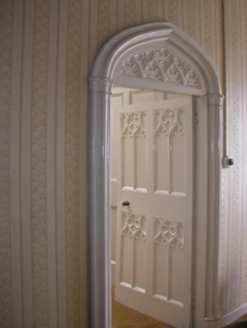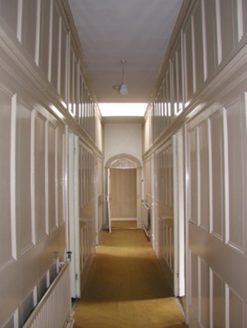Survey Data
Reg No
15603006
Rating
Regional
Categories of Special Interest
Architectural, Artistic, Historical, Social
Original Use
Convent/nunnery
Date
1825 - 1830
Coordinates
296978, 140099
Date Recorded
13/06/2005
Date Updated
--/--/--
Description
Archival Description [Demolished 2009]: Attached nine-bay two-storey convent, built 1826, on a U-shaped plan originally detached. Occupied, 1901; 1911. Closed, 2001. Now disused. Hipped slate roof on a U-shaped plan with clay ridge tiles, rendered chimney stacks on cut-granite chamfered cushion courses on rendered bases having stringcourses below capping supporting terracotta pots, and cast-iron rainwater goods on rendered slate flagged eaves retaining cast-iron downpipes. Rendered, ruled and lined walls on rendered, ruled and lined chamfered plinth with rusticated rendered quoins to corners. Round- or segmental-headed central door opening approached by flight of five cut-granite steps, timber doorcase with panelled pilasters supporting cornice on frieze on fluted scroll consoles, and concealed dressings having bull nose-detailed reveals framing timber panelled door having fanlight. Square-headed window openings with cut-granite sills, and concealed dressings framing six-over-six timber sash windows without horns. Square-headed window openings to rear (west) elevation centred on round- or segmental-headed window opening (half-landing) with cut-granite sills, and concealed dressings framing six-over-six timber sash windows without horns centred on six-over-six timber sash window without horns having fanlight. Interior including (ground floor): central hall retaining carved timber surrounds to door openings framing timber panelled doors, and moulded plasterwork cornice to ceiling; square-headed door opening into staircase hall with carved timber surround framing timber panelled double doors; staircase hall (west) retaining carved timber surrounds to door openings framing timber panelled doors, staircase on a dog leg plan with turned timber "spindle" balusters supporting carved timber banister terminating in volute, carved timber surround to window opening to half-landing framing timber panelled shutters on panelled risers, and carved timber surrounds to door openings to landing framing timber panelled doors; and carved timber surrounds to door openings to remainder framing timber panelled doors with carved timber surrounds to window openings framing timber panelled shutters on panelled risers. Set in landscaped grounds with rear (west) elevation fronting onto street.
Appraisal
Archival Appraisal [Demolished 2009]: A convent erected under the aegis of Mother Mary Frances de Sales Devereux (née Catherine Devereux) (c.1788-1844) representing an important component of the early nineteenth-century built heritage of Enniscorthy with the architectural value of the composition suggested by such attributes as the symmetrical footprint centred on a Classically-detailed doorcase not only demonstrating good quality workmanship, but also showing a simple radial fanlight; and the slight diminishing in scale of the openings on each floor producing a graduated visual impression. Having been well maintained, the elementary form and massing survive intact together with substantial quantities of the original fabric, both to the exterior and to the interior, including crown or cylinder glazing panels in hornless sash frames: meanwhile, contemporary joinery; chimneypieces; and sleek plasterwork refinements, all highlight the artistic potential of a convent forming part of a neat self-contained group alongside an adjoining chapel (see 15603007) with the resulting ecclesiastical ensemble making a pleasing visual statement in Nunnery Road.
