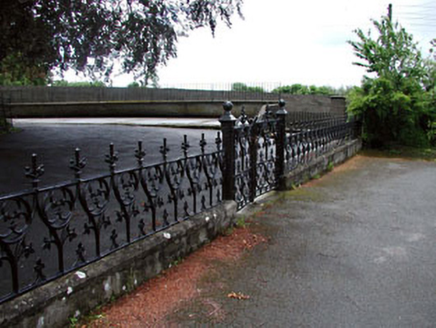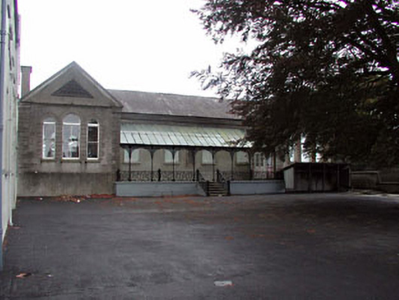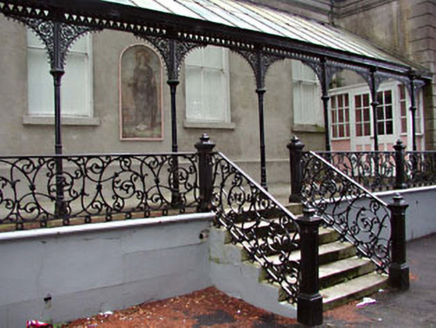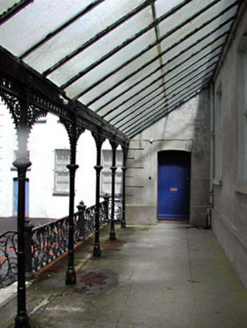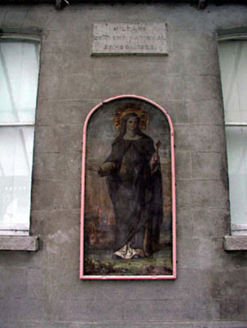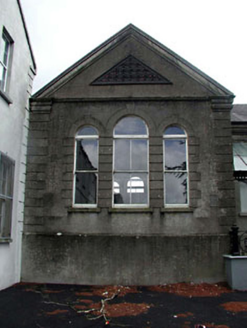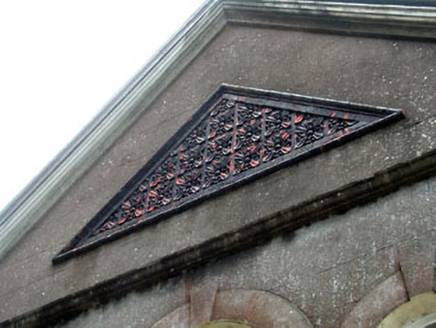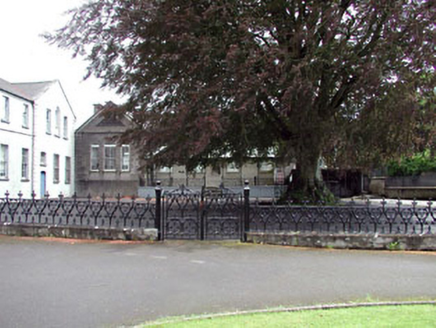Survey Data
Reg No
11817036
Rating
Regional
Categories of Special Interest
Architectural, Artistic, Historical, Social
Original Use
School
In Use As
School
Date
1900 - 1905
Coordinates
273029, 212159
Date Recorded
11/02/2003
Date Updated
--/--/--
Description
Detached six-bay double-height national school, dated 1902, on a U-shaped plan retaining early aspect comprising four-bay double-height central block with lean-to cast-iron arcaded veranda along front (west) elevation, single-bay double-height gabled projecting flanking end bays and single-bay single-storey lean-to return to rear to east having two-bay single-storey flat-roofed wing (parallel to main block). Hipped and gable-ended (gable-fronted) roofs with slate (lean-to to return). Clay ridge tiles. Rendered chimney stacks. Cast-iron rainwater goods on rendered eaves course. Lean-to roof to veranda. Glazed in cast-iron frame. Flat-roofed to wing to rear (east). Materials not visible. Rendered walls. Ruled and lined. Unpainted. Rendered dressings including quoins to corners, moulded rendered course to eaves and moulded rendered stringcourses to gables having moulded surrounds forming pediments with decorative terracotta panels to tympanums. Cut-stone date stone/plaque. Shallow segmental-headed window openings to central block. Rendered sills. 2/2 timber sash windows. Round-headed window openings to gabled end bays in tripartite arrangement. Rendered block-and-start surrounds to front (west) elevation. 2/2 timber sash windows (1/1 sidelights) with fixed-pane overlights. Square-headed door opening in advanced timber doorcase to north elevation of gabled projecting end bay to right (south). Glazed timber panelled double doors. Fixed-pane timber sidelights. Round-headed open arcade to veranda on cast-iron pillars having decorative brackets. Interior with timber panelled shutters to window openings. Set in partitioned grounds shared with Presentation Convent complex with side (south) elevation fronting on to road, and central block elevated on rendered base approached by flight of steps having cast-iron piers and decorative iron railings. Section of decorative cast-iron railings, c.1905, to west on cut-stone plinth wall with decorative finials, cast-iron piers and decorative cast-iron double gates.
Appraisal
Kildare Convent National School is a fine and attractive building of much character that is of considerable social and historical significance as one of the earliest remaining purpose-built educational facilities in Kildare town, and one that was originally sponsored by the Catholic Church. Well-maintained, the school retains most of its original form and fabric. The school is distinguished by a fine cast-iron veranda along the front (west) elevation, which attests to improved technology and the high quality of craftsmanship practised in the locality. The school retains most of its original features and materials, including the cast-iron veranda, timber sash fenestration, an attractive timber doorcase, and slate roofs having cast-iron rainwater goods. The retention of an early external aspect suggests that the school may retain early or original fittings of significance to the interior, and it is known to incorporate timber panelled shutters to the window openings. Set in grounds shared with the Presentation Convent, the school is an integral component of the convent complex and forms an attractive feature on the streetscape of Convent Road.
