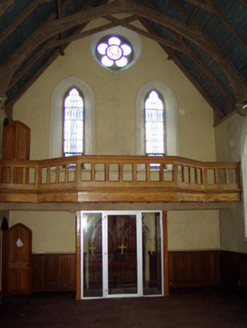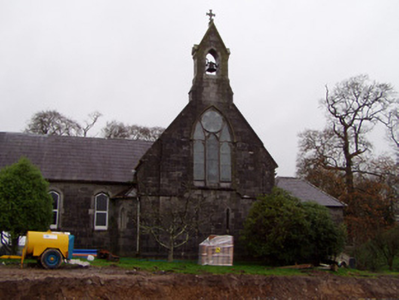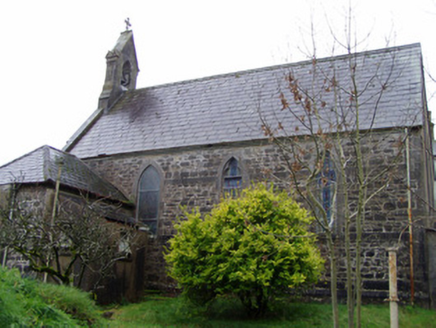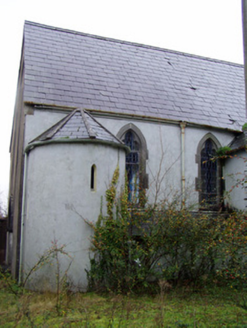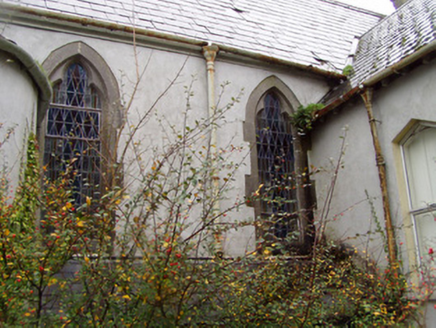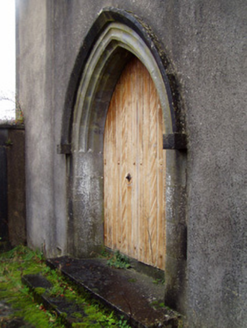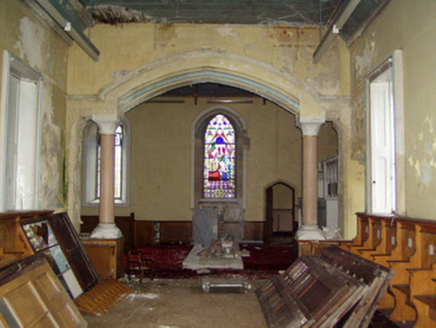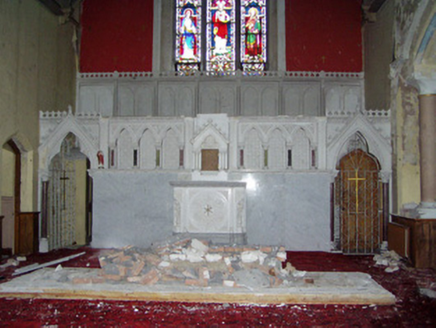Survey Data
Reg No
20808003
Rating
Regional
Categories of Special Interest
Architectural, Artistic, Historical, Social, Technical
Original Use
Church/chapel
Date
1870 - 1890
Coordinates
159738, 107562
Date Recorded
16/10/2006
Date Updated
--/--/--
Description
Attached convent chapel, built c. 1880, comprising four-bay nave, having four-bay single-storey block to south, linking to convent proper, and having single-bay sacristy to north-east with lean-to extension. Quarant projections to south-east and south-west corners of nave. Now disused. Pitched slate roofs, with ashlar limestone bellcote to east end having pointed arch bell opening and limestone cross finial, and some cast-iron rainwater goods. Decorative limestone brackets to gables, with decorative bracket course to sacristy. Hipped slate roof to sacristy. Coursed limestone walls, snecked and dressed to east elevation of all blocks, coursed rubble limestone to north elevation, with tooled limestone impost and sill banding, and render and painted render to south and west elevations. String course at sill level to east gable. Nave has pointed arch window openings to long walls and to west gable, with tooled chamfered limestone block-and-start surrounds and inset with trefoil-headed stained-glass windows. Pointed arch traceried triple-light east window with stained glass, and limestone hood-moulding and sill. Pair of lancet openings with stained glass. Lancet windows opening to quadrant projections. Cinquefoil window to upper west gable. Paired shouldered window openings to sacristy with tooled chamfered surround and mullion, tooled sills, and one-over-one pane timber sliding sash windows. Link block has Tudor-arch windows to east elevation, with chamfered peck-dressed surrounds and tooled sills, and west elevation has triangular-headed windows, all having carved timber panelled internal shutters, and replacement uPVC windows. Pointed arch door opening to west gable with chamfered tooled limestone surround, double-leaf timber battened door, hood-moulding, and approached by limestone steps. Scissors truss timber roof to interior. Ornate tiered marble reredos to altar area, with ornate carved cresting to each tier, repeated pointed arch niche detail to top tier and repeated trefoil niche detail to lower, latter having marble colonettes. Flanking trefoil-headed door openings, having gabled tops, marble engaged columns and ornate wrought-iron gates. Tudor arch doorway leads to vestry. Timber gallery to west end. Timber panelled seating to adjoining room leading to chapel. Tudor arch between chapel and link block, with moulded render soffit with hood-moulding above, and supported on render Doric-style columns on plinths with timber panelling.
Appraisal
This pleasant, well-crafted chapel, was built as part of Presentation Convent. Its style is reflected in the school to the south of the convent, creating a formal symmetry to the complex. The very fine ornate marble reredos, ornate gates and stained-glass windows are of clear artistic merit. Quality stone craft is evident to the exterior, in the facing of the east elevation and the trefoil-headed and traceried windows, as well as the decorative string and sill courses and bands. The variations in wall treatments from snecked ashlar to coursed rubble to render add textural variety. The chapel was originally open to the public on Sunday mornings for mass.
