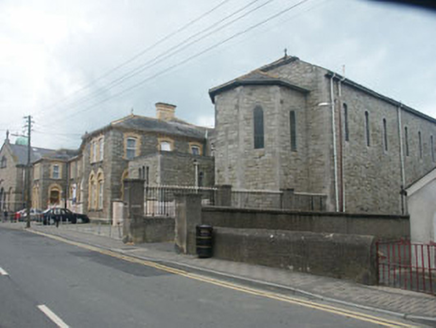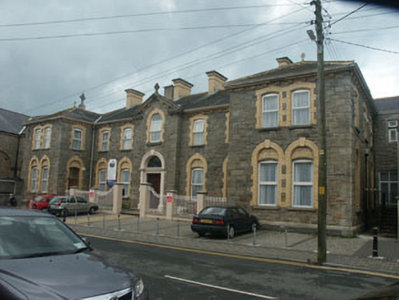Survey Data
Reg No
16322033
Rating
Regional
Categories of Special Interest
Architectural, Artistic
Previous Name
Convent of Mercy
Original Use
Convent/nunnery
In Use As
Apartment/flat (converted)
Date
1870 - 1890
Coordinates
324289, 173322
Date Recorded
02/07/2003
Date Updated
--/--/--
Description
Detached nine-bay two-storey former convent built c.1880, and now converted to apartments. The building is constructed in squared semi-coursed basalt rubble with straw coloured brick dressings. To either side is a projecting hipped roof square bay in symmetrical arrangement. To the south is a chapel addition dating from the 1930s while to the rear north is a very long return. The panelled front door with plain fanlight is set within a semi-circular headed opening with a broad surround and keystone. The door is within a projecting two-storey gabled bay which is surmounted by a small stone Celtic cross. Window openings to ground floor are semi-circular headed with segmental-headed one over one uPVC frames while to the first floor window openings are generally segmental-headed with frames as before. The pitched roof is finished with artificial slate and has cast-iron rainwater goods. Chimneystacks are rendered and have corbelled caps and clay pots. The building is slightly set back behind wrought-iron railings with square pillars and the former small garden is now in use for car parking.
Appraisal
Well preserved and in good original condition this former convent has been successfully converted to apartments and continues to make a valuable contribution to the town's heritage.



