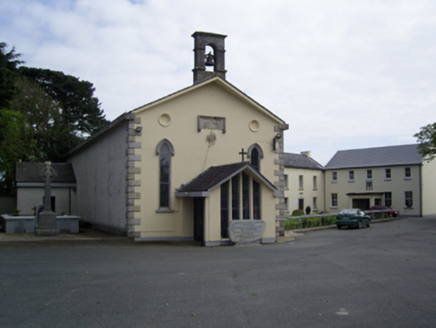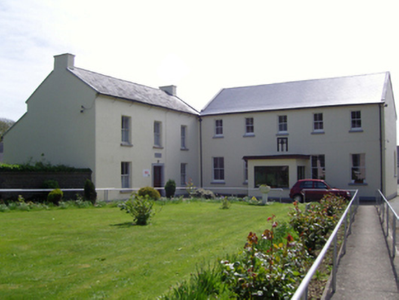Survey Data
Reg No
15704604
Rating
Regional
Categories of Special Interest
Architectural, Artistic, Historical, Social
Original Use
Convent/nunnery
Date
1810 - 1815
Coordinates
286775, 112292
Date Recorded
07/05/2009
Date Updated
--/--/--
Description
Convent, established 1811, on an L-shaped plan including (east): Attached three-bay two-storey convent on a rectangular plan originally detached. Occupied, 1911. Vacated, ----. Adapted to alternative use, 1994. Pitched slate roof with clay ridge tiles, coping to gables with rendered chimney stacks to apexes having concrete capping, and cast-iron rainwater goods on rendered eaves. Rendered, ruled and lined walls on rendered plinth. Square-headed central door opening with cut-granite "bas-relief" surround framing glazed timber panelled door. Square-headed window openings with cut-granite sills, and concealed dressings framing two-over-two timber sash windows; (south): Attached five-bay two-storey convent, dated 1871, on a T-shaped plan centred on single-bay single-storey flat-roofed projecting porch to ground floor. Vacated, ----. Renovated, 1994, to accommodate alternative use. Replacement pitched artificial slate roof with ridge tiles, coping to gables with chimney stacks now missing, and uPVC rainwater goods on chevron- or saw tooth-detailed red brick eaves. Rendered, ruled and lined walls on rendered plinth. Square-headed central door opening. Square-headed window openings with cut-granite sills, and concealed dressings framing two-over-two timber sash windows. Set in landscaped grounds shared with Catholic Church of Saint Mary and Saint Augustine.
Appraisal
A convent representing an important component of the early nineteenth-century built heritage of south County Wexford with the architectural value of the composition, one originally 'consisting only of two brethren employed in preparing pupils for the college of Maynooth' (Lewis 1837 II, 60), suggested by such attributes as the compact rectilinear plan form centred on a restrained doorcase; and the uniform proportions of the openings on each floor. Having been well maintained, the elementary form and massing survive intact together with substantial quantities of the historic or original fabric, both to the exterior and to the interior, thus upholding the character or integrity of a convent forming part of a neat self-contained group alongside the adjacent Catholic Church of Saint Mary and Saint Augustine (see 15706403) with the resulting ecclesiastical ensemble making a pleasing visual statement in a sylvan setting.



