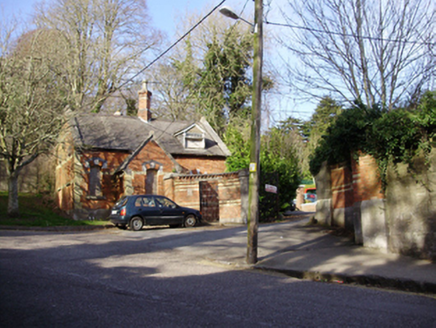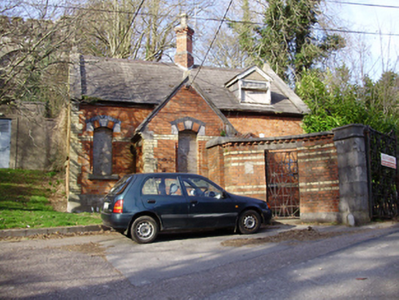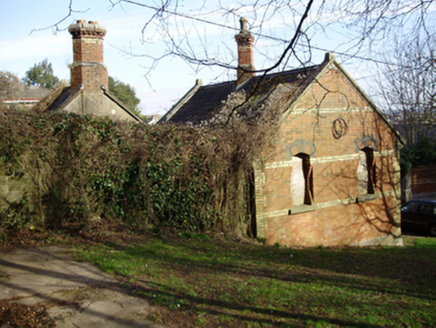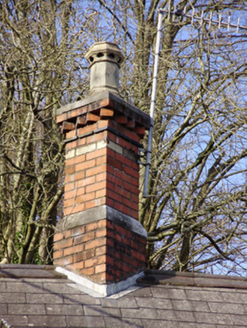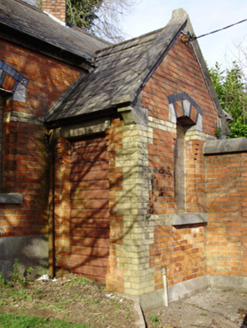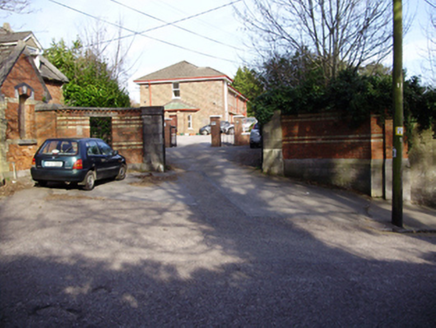Survey Data
Reg No
20866011
Rating
Regional
Categories of Special Interest
Architectural, Artistic, Social
Original Use
Gate lodge
Date
1870 - 1880
Coordinates
165802, 71928
Date Recorded
15/03/2011
Date Updated
--/--/--
Description
Detached three-bay single-storey gate lodge, built c.1875, with gable-fronted entrance porch to front (south) elevation and extension to rear (north) elevation. Now disused. Pitched artificial slate roof with red brick chimneystack set at angle on ridge, cut limestone coping and cast-iron rainwater goods. Recent dormer window to south. Red brick walls with yellow brick quoins and string courses and cut limestone plinth. Tudor-arch window openings with alternating vitrified brick voussoirs, stepped reveals and cut limestone sills, now blocked. Square-headed door openings to east and west elevations of porch with cut limestone lintels and stepped reveals, now blocked. Quadrant entrance comprising square-profile ashlar limestone piers to double-leaf wrought-iron vehicular gates set in curving red brick side walls with yellow brick platbands, red brick toothed cornice and cut limestone plinth and coping.
Appraisal
The red brick utilised in the construction of this modest gate lodge and entrance gates echoes the design and detailing of the convent which it was built to serve. Features such as the polychrome window surrounds, limestone sills, piers, plinth and string courses add colour to the building and the streetscape. It forms part of a significant group with the former Good Shepherd Convent to the north-east.
