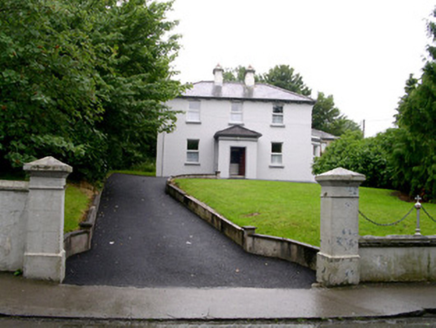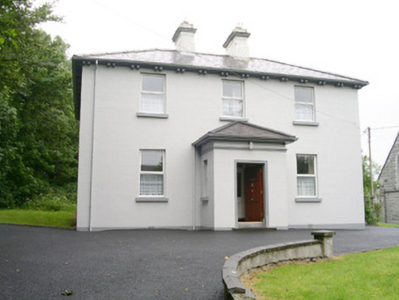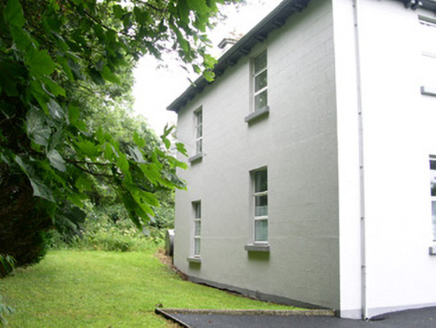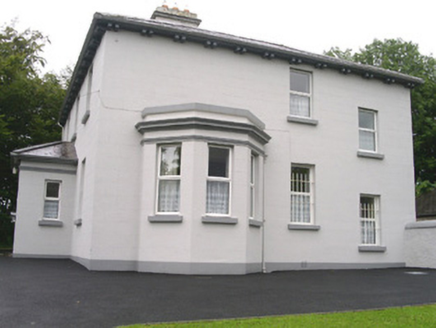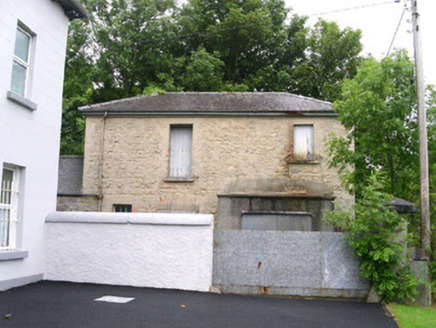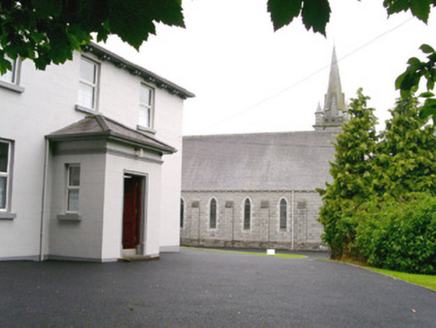Survey Data
Reg No
32316012
Rating
Regional
Categories of Special Interest
Architectural, Social
Previous Name
Catholic Church of the Sacred Heart
Original Use
Presbytery/parochial/curate's house
In Use As
Presbytery/parochial/curate's house
Date
1900 - 1920
Coordinates
152462, 311769
Date Recorded
29/07/2004
Date Updated
--/--/--
Description
Detached three-bay two-storey rendered parochial house, built c. 1910. Rectangular on plan, square single-storey porch projecting from north elevation, single-storey canted bay projecting from west elevation. Hipped slate roofs to house and porch, plain clay hip and ridge tiles, painted smooth-rendered corbelled chimneystack, profiled extruded aluminium gutters on paired painted profiled timber corbels carrying projecting eaves, uPVC downpipes. Lead flat roof behind parapet to bay window. Painted smooth-rendered ruled-and-lined walling, painted plinth, moulded strings at window head height to porch and bay, moulded cornice below parapet with deep coping to bay. Square-headed window openings, painted masonry sills, uPVC casement windows c. 1990. Square-headed entrance door opening, pole-moulded stop-chamfered rendered surround, varnished hardwood door with five panels. Two-storey painted rubble stone outbuilding to south, hipped slate roof, brick dressings to openings, single-storey section to east. Approached by curving bitmac driveway from road to north, lawn to west of driveway, mature trees to east, painted smooth-rendered boundary wall to road, rock-faced margined ashlar limestone copings, surmounted by decorative cast-iron post and chain fence, painted smooth-rendered gate piers with chamfered plinths, frieze and corniced pyramidal caps, gates missing, pathway leading to church to west.
Appraisal
This villa, with close associations with the nearby Catholic church and convent, is a good example of a typical early-twentieth century parochial house. Understated but nicely-proportioned and well-detailed with grounds and outbuildings completing the whole.
