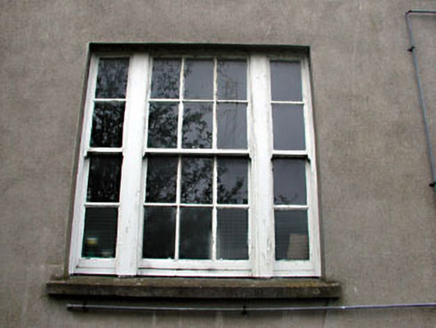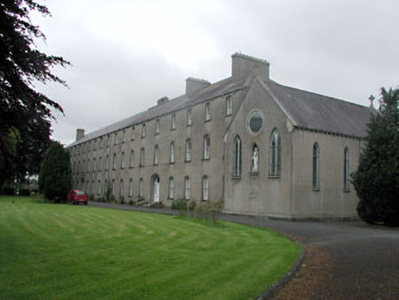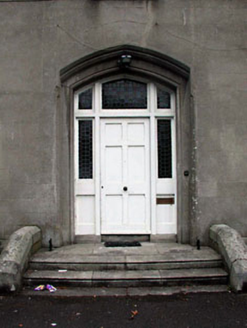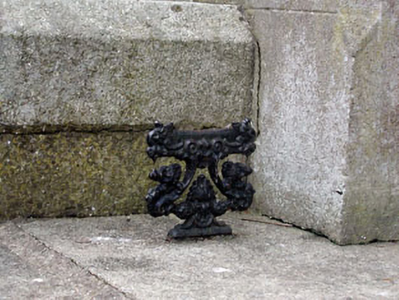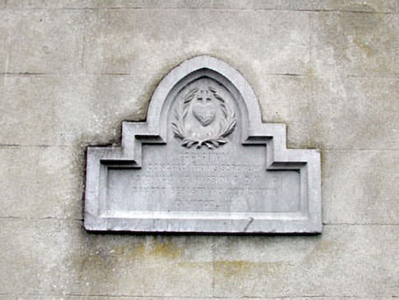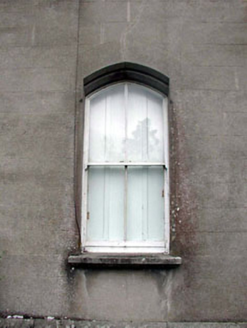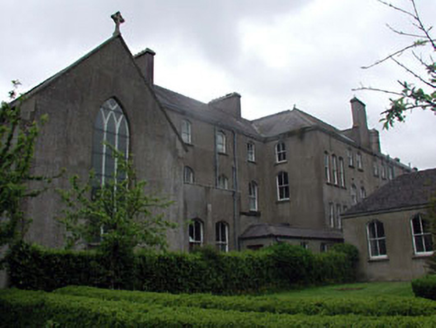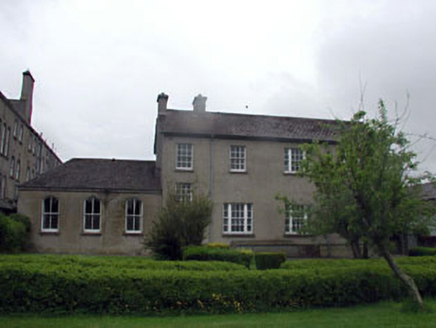Survey Data
Reg No
11819030
Rating
Regional
Categories of Special Interest
Architectural, Historical, Social
Previous Name
Convent of the Cross and Passion
Original Use
Convent/nunnery
In Use As
Convent/nunnery
Date
1885 - 1890
Coordinates
283928, 209539
Date Recorded
08/01/2003
Date Updated
--/--/--
Description
Detached eighteen-bay three-storey convent, dated 1886, possibly originally nine-bay retaining early fenestration with six-bay three-storey advanced bay to rear elevation to north-west. Reroofed, c.1970, to south-west. Now also in use as school. Hipped roofs with slate to north-east (replacement artificial slate, c.1970, to south-west). Decorative red clay crested ridge tiles to north-east. Replacement concrete ridge tiles to south-west. Rendered chimney stacks. Profiled cast-iron rainwater goods on paired corbels. Rendered walls. Ruled and lined. Unpainted. Pointed-arch openings. Stone sills. Early 2/2 timber sash windows. Moulded recessed doorcases approached by flight of two cut-stone steps, one with cut-stone date stone/plaque over. Timber panelled doors. Sidelights. Overlights. Interior with timber panelled shutters to window openings. Set back from road in own landscaped grounds. Lawns to front (south-east). Attached four-bay double-height single-cell Catholic chapel, dated 1886, to north-east retaining early aspect. Gable-ended roof with slate. Clay ridge tiles. Cut-stone coping to gables with cross finials to apexes. Profiled cast-iron rainwater goods on consoles. Rendered walls. Ruled and lined. Unpainted. Cut-stone date stone/plaque. Pointed-arch recessed niche to south-east with moulded cut-stone surround having statuary. Lancet-arch openings (in tripartite arrangement to south-east elevation having oculus window over to gable). Stone sills. Fixed-pane timber windows to nave walls with stained glass fittings. Traceried timber windows to north-west and to south-east with stained glazing. Detached four-bay two-storey building, c.1890, to north-west possibly over basement retaining early fenestration with tripartite window openings and three-bay single-storey wing to south-east possibly linking bay to convent. Reroofed, c.1970. Gable-ended roof (hipped to wing). Replacement artificial slate, c.1970. Concrete ridge tiles. Rendered chimney stacks. Cast-iron rainwater goods on eaves course. Rendered walls. Unpainted. Square-headed window openings (some tripartite window openings; pointed-arch to wing). Stone sills. 6/6 timber sash windows (with 2/2 sidelights to tripartite windows). 2/2 timber sash windows to wing. Gateway, c.1890, to east comprising pair of rendered piers with iron double gates.
Appraisal
Cross and Passion College is a fine and extensive building that retains most of its original form and character. Probably originally a nine-bay building (the nine-bay range to south-west has a date stone inscribed 1928, which may relate to the date of construction when the convent opened a school), the front (south-east) elevation is now composed as a double-fronted façade with a door opening to the centre of each range. Composed of regular, graceful proportions, the building dominates its surroundings and, as one of the largest structures in the locality, is a prominent landmark in Kilcullen. The convent retains many original features and materials, including timber sash fenestration (multi-pane to the building to north-west) and a natural slate roof to the north-east range, while the interior retains features such as timber panelled shutters to the window openings. Attached to north-east, the chapel is an attractive feature, composed as a simple single-cell space and dwarfed by the convent range. The chapel, which has also been well-maintained, retains most of its original features and the tripartite arrangement composed of lancet-arch window openings and niche, surmounted by an oculus window, adds variety to the regular south-east elevation of the complex. The convent complex is of considerable social and historic significance, attesting to the expansion of a Catholic presence in Kilcullen in the late nineteenth century.
