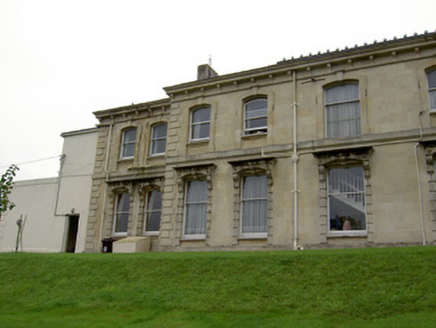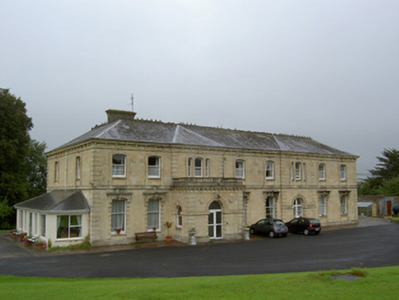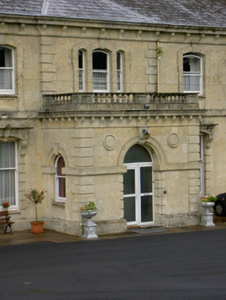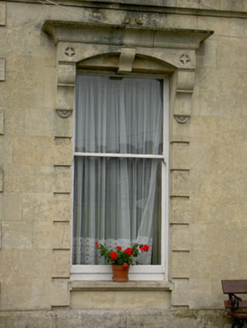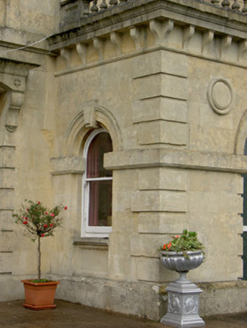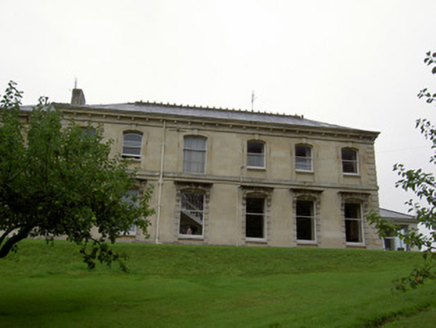Survey Data
Reg No
20820130
Rating
Regional
Categories of Special Interest
Architectural, Artistic, Social
Previous Name
Richmond
Original Use
House
In Use As
Convent/nunnery
Date
1820 - 1860
Coordinates
181369, 98239
Date Recorded
06/09/2006
Date Updated
--/--/--
Description
Detached eight-bay two-storey former house, built c. 1840, now in use as convent, having two-bay end elevations and two breakfront bays to front elevation, west-most one having flat-roof porch to front. East-most two bays of rear elevation recessed. Recent lean-to single-storey extension to south-west elevation, and single-bay two-storey and single-bay single-storey additions to east. Hipped slate roof with terracotta ridge crestings, carved sandstone bracketed cornice, cast-iron rainwater goods and rendered chimneystacks. Carved sandstone bracketed cornice to porch with carved limestone balustraded parapet above. Ashlar sandstone walls with sandstone quoins, and dressed limestone plinth and dressed moulded limestone platband dividing floors. Porch has similar details to main block, moulded impost course and carved sandstone roundels flanking entrance. Rendered walls to east elevation and to additions. Segmental-headed openings to first floor, tripartite to breakfronts with sandstone sills and surrounds incorporating limestone keystones. Timber sliding sash one-over-one pane windows throughout. Square-headed openings to ground floor with sandstone sills and surrounds incorporating rusticated pilasters, carved console brackets and cornices with segmental detail and cross motifs. Round-headed window openings to ground floor of east-most breakfront and to porch, with sandstone sills, carved fluted archivolts with decorative keystones, that to breakfront also being bipartite. Round-headed door opening to porch with carved sandstone chamfered and rusticated surround, carved fluted archivolt incorporating carved keystone, carved limestone step and replacement door, overlight and sidelight.
Appraisal
The large scale and site of this convent make it a prominent feature on the Fermoy townscape. It forms a group with the former gate lodge to the south-west and the large number of ecclesiastical structures in the vicinity, such as the Loreto Convent to the west and the former monastery to the south-west. Its façade places much emphasis on ornamentation, and is enlivened by well executed Italianate features such as the window surrounds, bracketed cornice and balustrade to the porch. The sandstone construction is unusual in the town, as is the imposing and solid form of the building which is accentuated by the rusticated surrounds and quoins.
