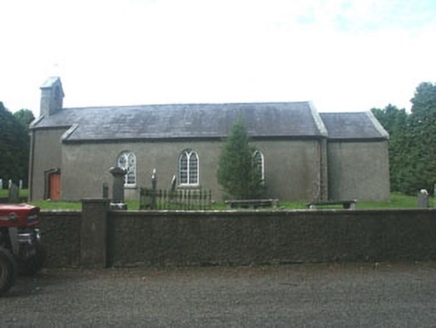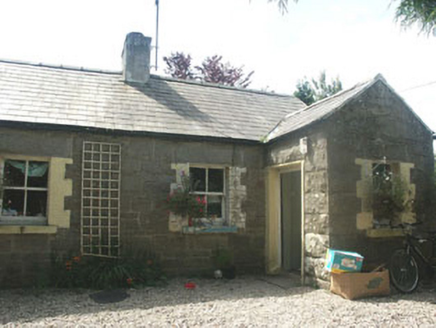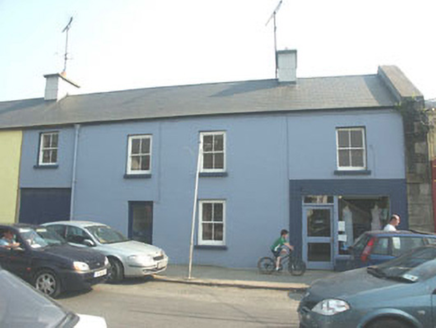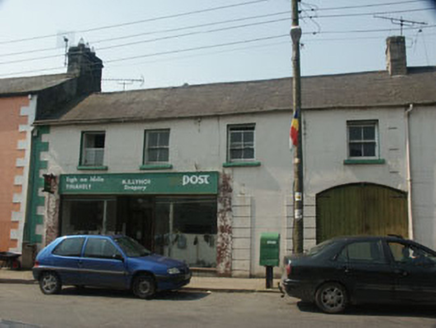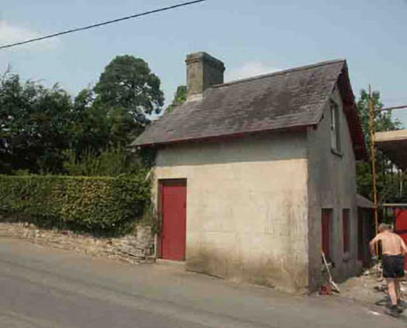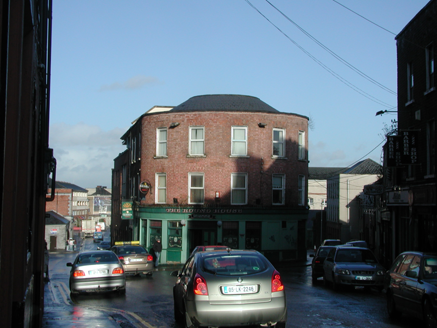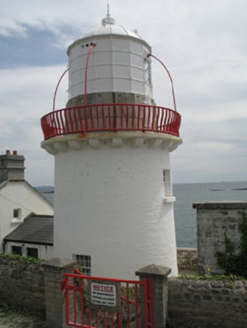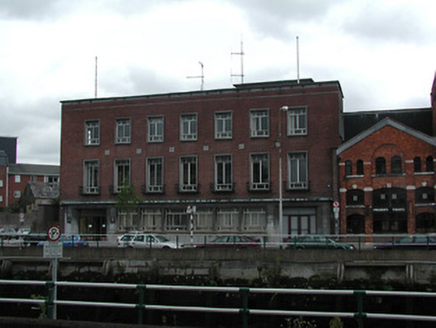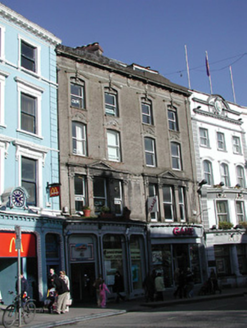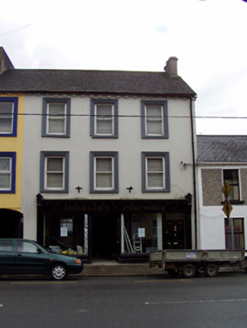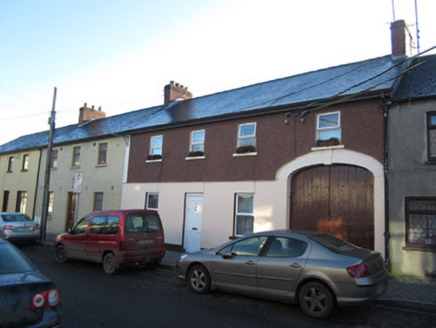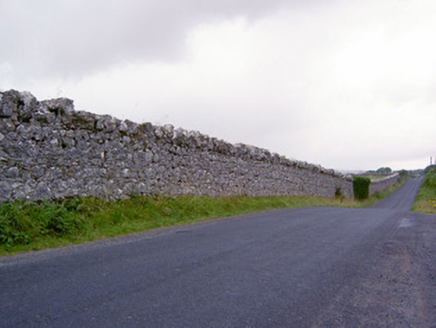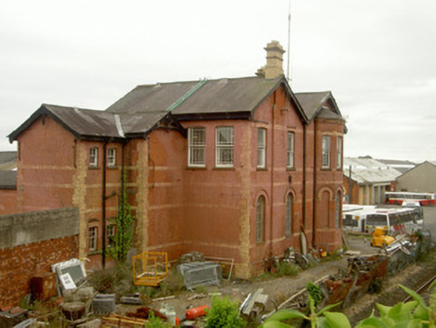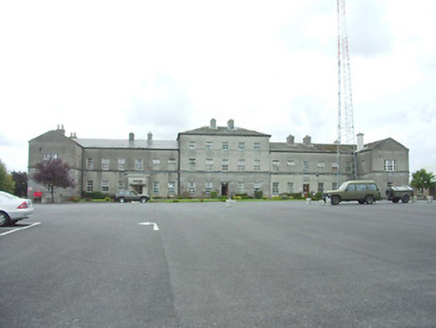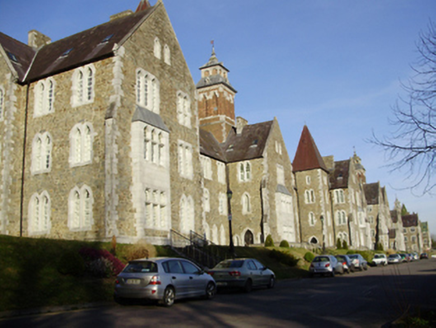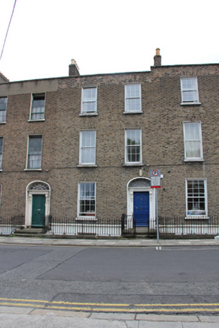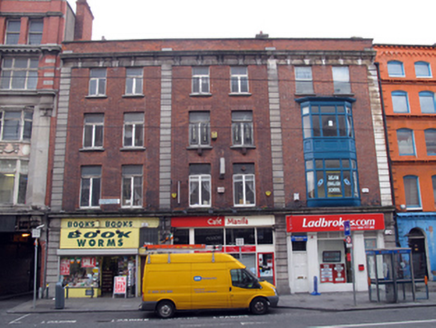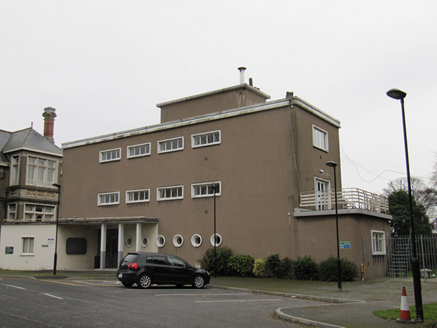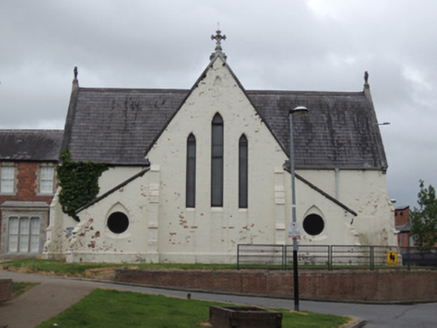Reg No: 16403908
Detached three-bay single-storey Church of Ireland church, built 1817 around the ruins of an earlier church. The building is finished in render. To the east side is a gabled porch with a bellcote wh...
Reg No: 16402101
Detached three-bay single-storey house, built c.1860. The building is constructed in squared rubble with cream coloured brick dressings, whilst the gable-ended pitched roof is slated and has a render...
Reg No: 16324014
Terraced three-bay two-storey house, built c.1840. To the west side is a later addition which is now in use as a shop; it has a modern shop front. The building is finished in render. The replacemen...
Reg No: 16321019
Terraced four-bay two-storey former house, built c.1850; it is now in use as a post office and a shop. The building is rendered with block and start moulded quoins. The shopfront has large full heig...
Reg No: 16323004
Detached single-storey with attic house, built c.1860 as the residence for the caretaker of the neighbouring school. The building now appears to be in use as a store. The façade is finished in plain...
Reg No: 21518055
Terraced nine-bay three-storey building, c. 1780, with curved bay wrapping around the two streets. Replacement curved hipped artificial slate roof set behind curved parapet. Red brick faced façade, l...
Reg No: 20914722
Freestanding circular-plan two-stage lighthouse with metal lantern, built 1843, incorporating fabric of earlier lighthouse. Recent two-bay single-storey associated entrance building (north-east). Pain...
Reg No: 20515004
Seven-bay three-storey school building, c. 1935, with projecting ground floor and three-storey block to rear, having flat roof with limestone coping to parapet at front elevation, brick facade in Engl...
Reg No: 20512797
Terraced two-bay four-storey commercial building, built c. 1865, as a pair with the adjoining building to the west. Projecting bow to ground floor, c. 1980. Pitched slate roof with rendered chimneys...
Reg No: 22308034
Terraced three-bay three-storey house, built c.1850, with retail outlet to ground floor. Southwest bay of neighbouring building formerly part of this building, with segemental carriage arch. Pitched a...
Reg No: 41310043
Terraced four-bay two-storey house, dated 1853 from plaque to adjoining house that forms a symmetrical grouping with this building and another building to east. Integral carriage arch to east end. Pit...
Reg No: 32402021
Detached three-bay single-storey rendered house, built c. 1890. Two-storey linear extension to east. Pitched corrugated iron roof to single-storey west building, pitched artificial slate roof to eas...
Reg No: 13402728
Former deer park on irregular oval shaped-plan associated with Newcastle House (13402709), built/laid-out c. 1800, surrounded by high rubble limestone boundary wall having rubble stone coping over. C...
Reg No: 13707052
Detached four-bay two-storey former railway building, built c. 1910, now used as offices. Double-pile rectangular-plan, full-height canted bay to west, two-bay two-storey T-plan block to north, singl...
Reg No: 13008020
Detached nineteen-bay barracks on H-shaped plan, built 1815. Originally in use as main military accommodation building and officers’ mess. Composed of a central five-bay three-storey block, flanke...
Reg No: 20865010
Detached irregular-plan multiple-bay three-storey with attic former mental asylum, built 1847-52, extended 1861. Linear-plan with advanced gable-fronted bays, square-profile towers, gable-fronted entr...
Reg No: 50010733
Terraced two-bay three-storey house over raised basement, built c.1830, with single-storey rear return. Now in use as residential children’s home with adjoining building No. 20. M-profile pitched ar...
Reg No: 50010376
Terraced six-bay four-storey house, built c.1920, now divided into three separate retail outlets with shopfronts to ground floor. Flat roof divided into three, with shared red brick chimneystacks, hid...
Reg No: 50030332
Attached L-plan nurses' home, built 1949-52, dated 1951, comprising four-bay three-storey over basement block to north (front), with nine-bay two-storey block to rear (south) elevation of this, having...
Attached cruciform-plan Roman Catholic church, built c.1860, having four-bay nave, full-height chancel and transepts, sacristies to north-east and south-east re-entrant corners of transept with lean-t...
