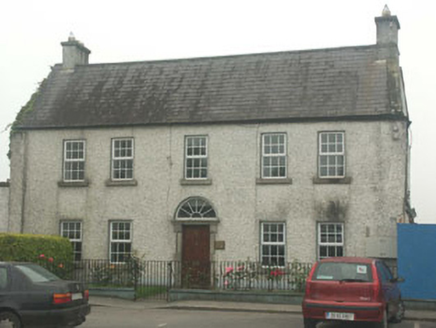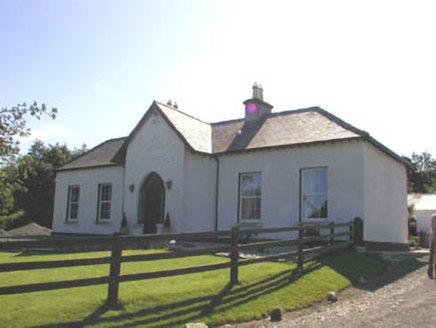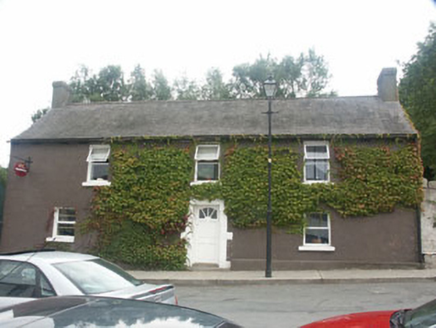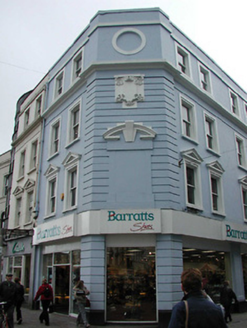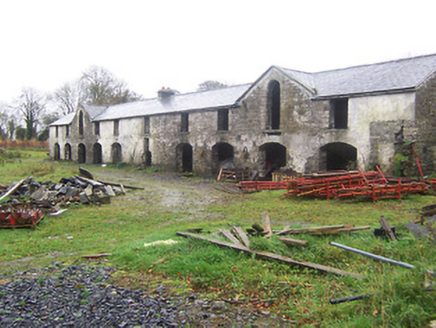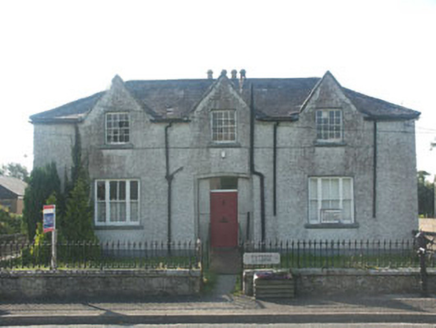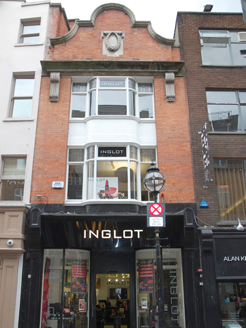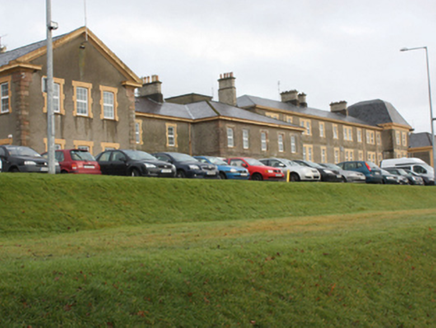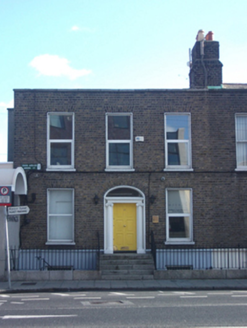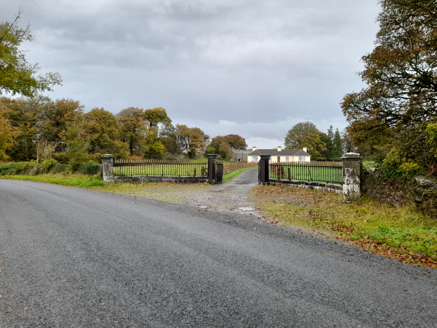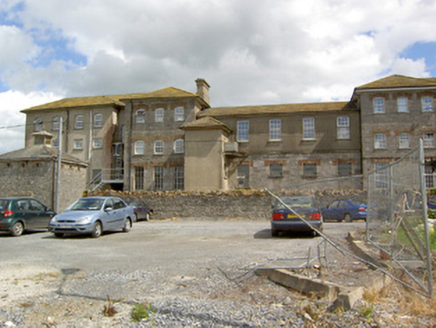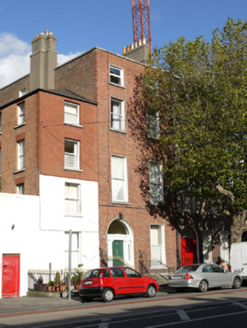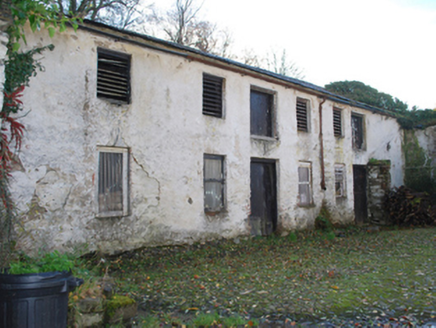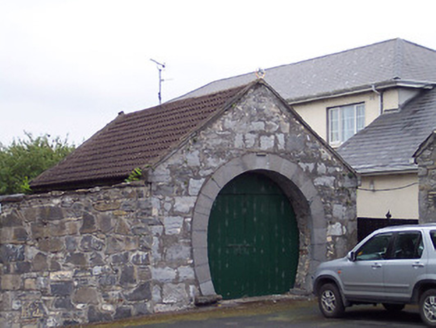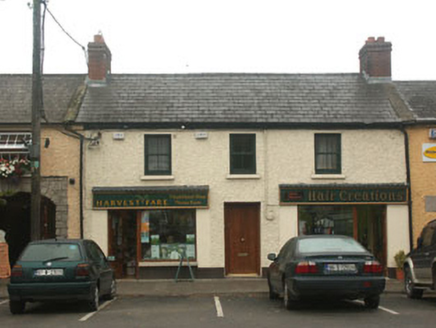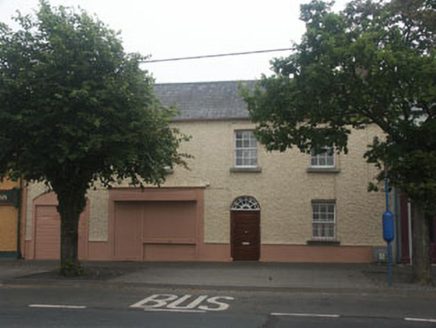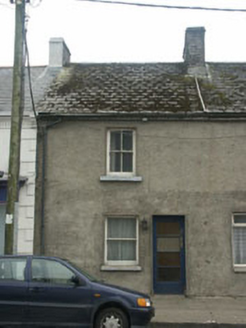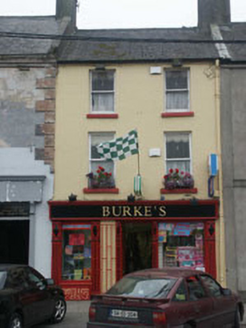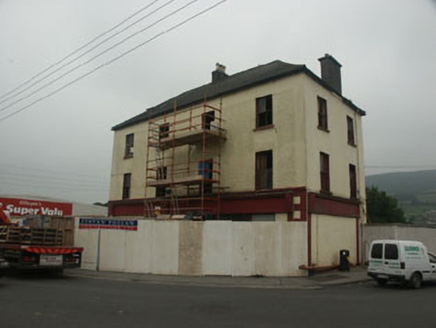Reg No: 16303002
Detached five-bay two-storey house, built c.1830. The building is finished in roughcast render. The door has a radial fanlight over and is set within a semi-circular headed opening; it has a block a...
Reg No: 16401313
Detached five-bay single-storey house, built c.1830. The building is finished in roughcast render. The replacement sheeted door has decorative sidelights and fanlight and is centred on the one-bay g...
Reg No: 16320019
Detached three-bay two-storey former house built c.1850, now in use as a bookmakers shop. The building is finished in render. The replacement panelled front door is set within a flat-headed opening ...
Reg No: 20513103
Corner-sited end-of-terrace two-bay four-storey commercial building, c. 1925, having chamfered corner. Built as a pair with the adjoining building to the east. Hipped slate roof with rendered parape...
Reg No: 15400211
Complex of single and two-storey outbuildings to the rear of Kildevin (15400210), built c.1833 and extended c.1850, now derelict. Building to southwest in use as a threshing mill c.1837. Comprises a d...
Reg No: 16319007
Detached three-bay two-storey school, built c.1870. To the west side are two large single-storey later additions which give the building a rectangular footprint. The building is finished with render...
Reg No: 50100054
Attached single-bay three-storey gable-fronted commercial building over basement, built 1923, having double-height panel containing upper floor windows, and with shopfront to ground floor. Fully abutt...
Reg No: 40905317
Detached multiple-bay two-and-three-storey psychiatric hospital, built c. 1860-5 and extended c. 1872, 1876, 1886, 1893 and possibly in 1902-4, comprising gabled three-bay two-storey projecting centra...
Reg No: 50010085
Terraced three-bay two-storey house over raised basement, built c.1832, now in use as offices. Part of terrace of seven similarly-scaled buildings. Recent extension to north abuts single-storey recent...
Garden Number: GA5355
Moyne Hill was a fine example of a demesne at a smaller scale. Its original house, pre-1841and demolished c.1920, faced south-east on ground falling gently away to the south, bounded to the west and south by local roads and to the north by a watercourse draining into the Corrib River to the west via the Black River. An elegant entrance, pre-1895, remains to the south-east of the site of the house, as well as a service entrance to the west. A gate lodge, pre-1895, once stood opposite the main entrance, this is now gone and all that remains is a historic railing on this side of the road. The farmyard, pre-1841, lay to the immediate north-west of the house, a fine range of outbuildings remains intact; to the north the enclosing walls of the former walled garden, pre-1895, are intact. The field pattern to the surrounding farmland remains relatively intact and boundaries are well planted with beech and ash species.
Reg No: 22205813
Detached railway station and railway administration building, built 1848, comprising central five-bay two-storey over basement block flanked by slightly advanced three-bay three-storey over basement b...
Reg No: 50011064
End-of-terrace two-bay four-storey house over exposed basement, built c.1800, with single-bay four-storey over basement brick building of c.1830 abutting west side elevation and having five-bay four-s...
Reg No: 21518045
Detached nine-bay three-storey rendered former hospital, built in 1811, with central breakfront and single-storey porch to front. Now in use as a college. Six-bay three-storey wings to east and west o...
Reg No: 40829004
Complex of single- and two-storey outbuildings associated with The Deanery Glendooen\Conwal Church of Ireland Rectory (see 40829011), built c. 1816, comprising six-bay two-storey building to the south...
Reg No: 15304007
Detached single-bay single-storey former forge, built c.1840. Now in use as a store/outbuilding. Pitched tiled roof with raised limestone verges. Built of rubble limestone with a horseshoe-shaped open...
Reg No: 16303009
Terraced three-bay two-storey former house, built c.1840, now in use as a pair of shops. The building is finished in render. The panelled door is set within a flat-headed opening. To either side th...
Reg No: 16303012
Terraced four-bay two-storey house, built c.1830. The building is finished in roughcast render. The entrance consists of a panelled timber door with semi-circular fanlight with spiders' web tracery....
Reg No: 16316008
Terraced two-bay two-storey house, built c.1830. The building is finished in render. The replacement front door is set within a flat-headed opening. Window openings are also flat-headed with a two ...
Reg No: 16316014
Terraced two-bay three-storey former house, built c.1820, and now in use as a shop with apartment over. The building is finished in render. Each shop window is flanked by decorative pilasters which ...
Reg No: 16316024
Detached four-bay three-storey former house, now in use as a shop with apartment over, built c.1880. The building is finished in render. The ground floor west front has a painted signboard. The win...
