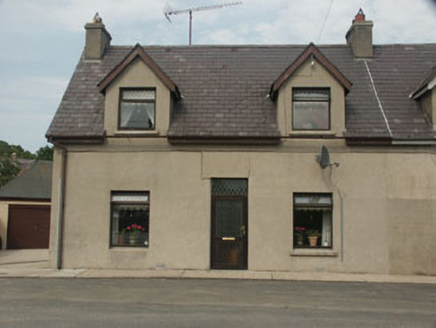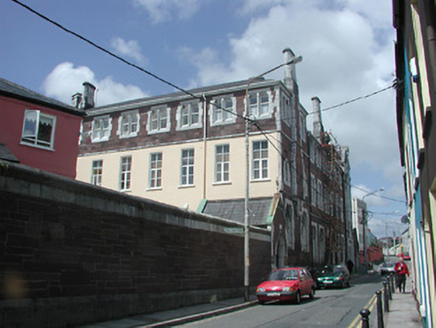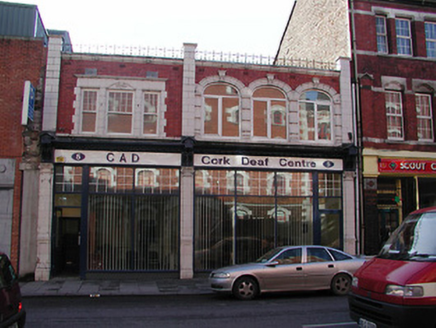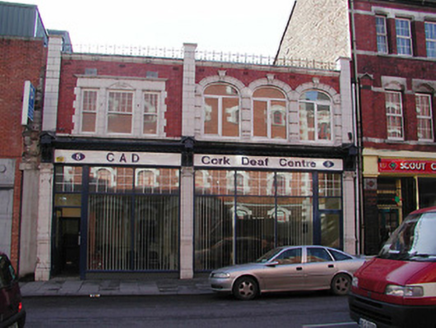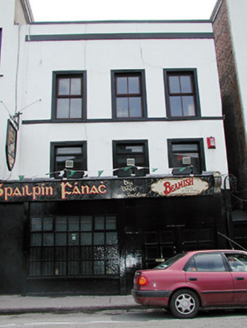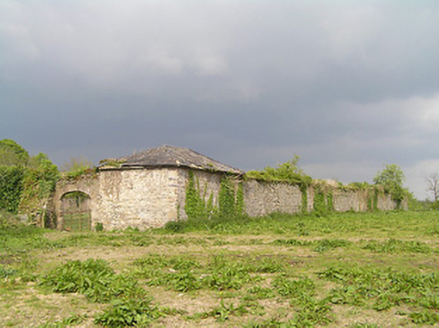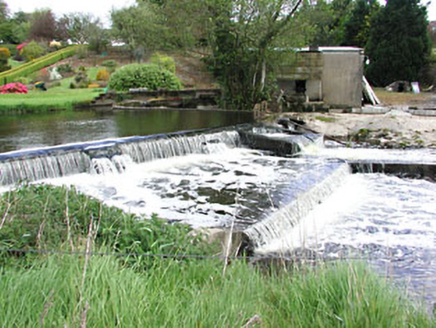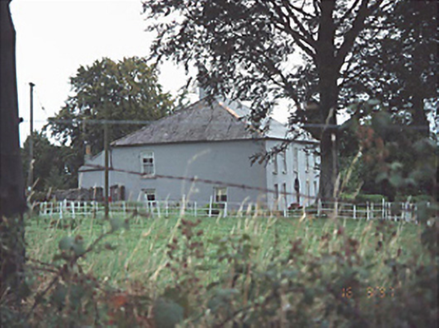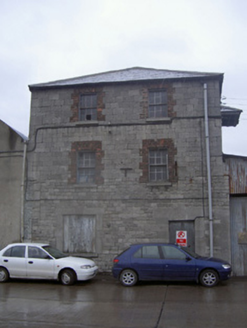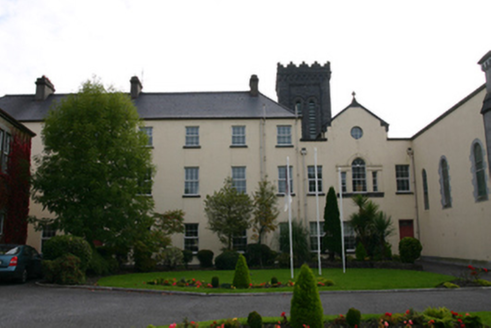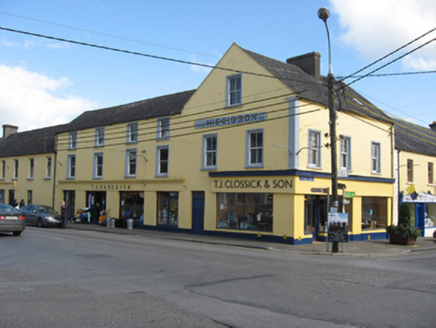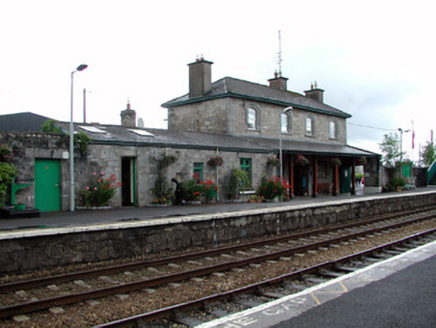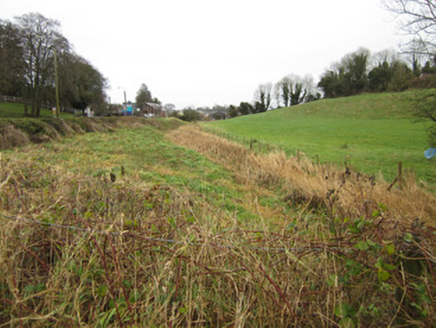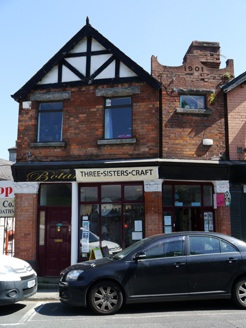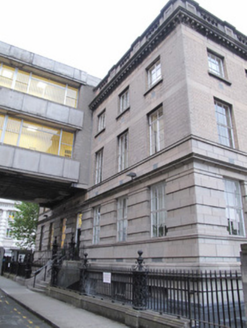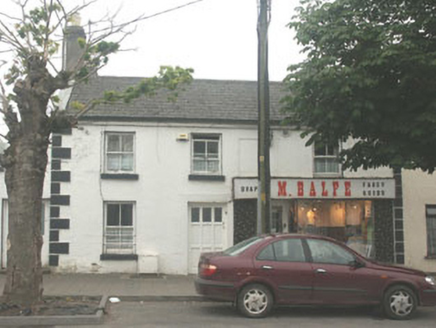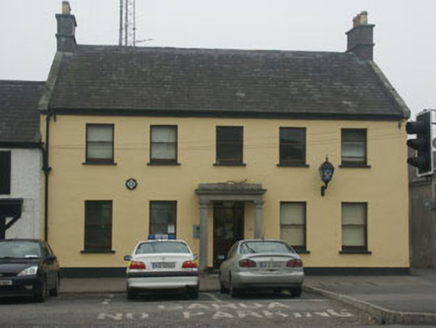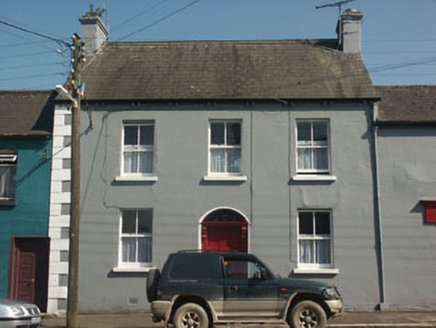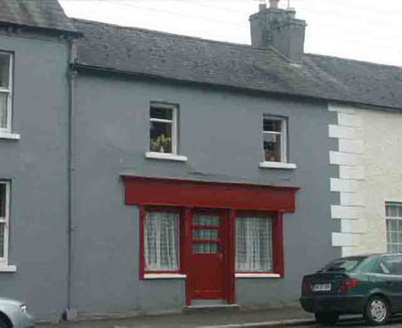Reg No: 16320037
Semi-detached three-bay one and a half-storey house, built c.1890. The building is constructed in render. To the northwest side is a recent single-storey garage. The replacement panelled uPVC door ...
Reg No: 20514802
Three-storey convent building, c. 1895, with coupled windows in sandstone and gabled and roofed gateway; on site of Almshouses building; altered and modernised; retaining slate pitched roofs, chimney ...
Reg No: 20512607
Terraced single-bay two-storey commercial building, built c. 1915, as a pair with the adjoining building to the west. Flat roof with red brick parapet having moulded limestone copings and cast-iron r...
Reg No: 20512608
Terraced single-bay two-storey commercial building, built c. 1915, as a pair with the adjoining building to the east. Flat roof with red brick parapet having moulded limestone copings and cast-iron r...
Reg No: 20514009
Terraced three-bay three-storey building, c. 1740, in use as public house; separate entrance to upper floors. Slate double pitched and hipped roof behind parapet. Painted render finish. Square headed ...
Reg No: 22207909
Former walled garden, built c. 1825, now in use as chicken run, with disused garden building to south-west corner and buttress to north side of entrance archway in west wall. Rubble limestone walls, ...
Reg No: 14309032
Weir, sluice gates and race, c.1920. Cement rendered building on north side of mill race contains generating machinery....
Reg No: 12803203
Detached five-bay two-storey house, c. 1830, with return to rear. Detached two-storey stable building to rear....
Reg No: 13619005
Attached two-bay three-storey former salt store, c. 1830, no longer in use. Rectangular-plan, single-storey limestone building to east linked by corrugated-iron carriage opening. Hipped slate roof, ...
Reg No: 30337003
Monastery building, built c.1880, facing west, comprising seven-bay three-storey block with higher four-bay three-storey addition to north end of rear (east), and with three-bay two-storey block to so...
Reg No: 30343028
Corner-sited building, built c.1850, comprising three-bay two-storey house with dormer attic on Saint Patrick's Street, and four-bay three-storey house on Clonfert Avenue, having shopfronts to ground ...
Reg No: 31804057
Detached four-bay two-storey railway station, built c.1862 by the M.G.W.R. as part of the Sligo Branch railway line. Canopy to platform and three-bay single-storey building attached to west of canopy...
Reg No: 40906149
Detached three-bay single-storey vernacular house, built c.1830, having lower single-bay section (possibly former outbuilding) attached to north end, and with single-storey outbuildings attached to so...
Reg No: 41304070
Disused section of Ulster Canal, built c.1840. Consists of approximately three hundred metres of overgrown canal channel from concrete culvert at south-west end which provides access to field from Cav...
Reg No: 50130109
End-of-terrace three-bay two-storey house and shop, dated 1901. Bay to south has slightly recessed first floor not tied into this building or similar building to south. Cranked façade, with linear ex...
Reg No: 50070268
Attached L-plan seven-bay three-storey over basement office building, built 1911-13, having fifteen-bay north elevation, and recent building adjoining front (west) elevation at first floor. Flat roof ...
Reg No: 16303015
End-of-terrace three-bay two-storey former house, built c.1840. The building is finished in render with block and start quoins. To the south-west side there is a modern tiled shopfront with an inter...
Reg No: 16303017
End-of-terrace five-bay two-storey former house, built c.1830 now in use as Garda Síochána station. The building is finished in render. The replacement front door is set within a flat-headed openi...
Reg No: 16308009
Terraced three-bay two-storey house, built c.1820. The building is finished in render with block and start quoins. The panelled front door is flanked with panelled pilasters with console brackets a...
Reg No: 16308010
Terraced two-bay two-storey former house, built c.1830, now in use as a shop with apartment over. The shop appears to be vacant. The building is finished in render with block and start quoins. The ...
