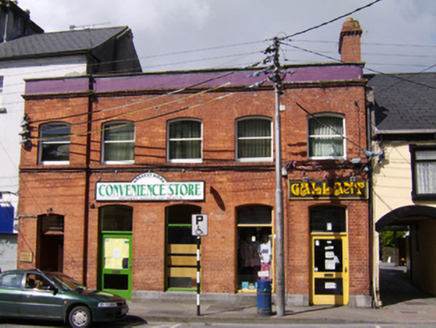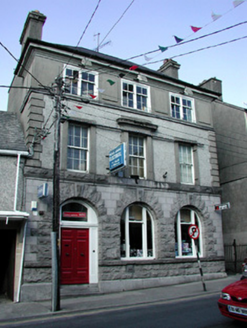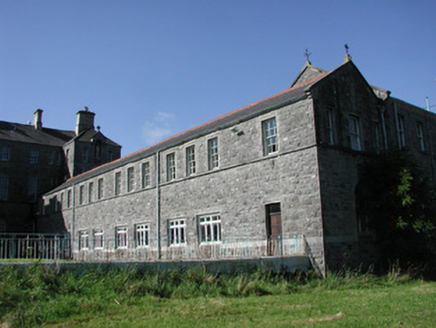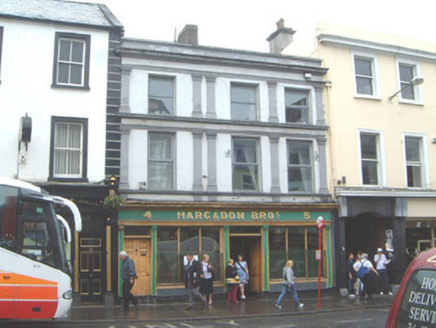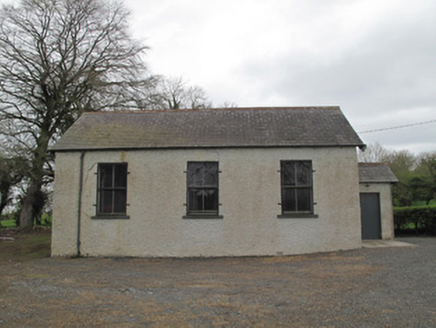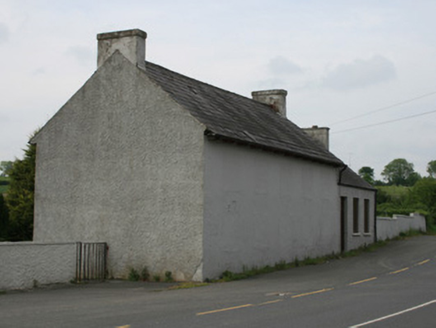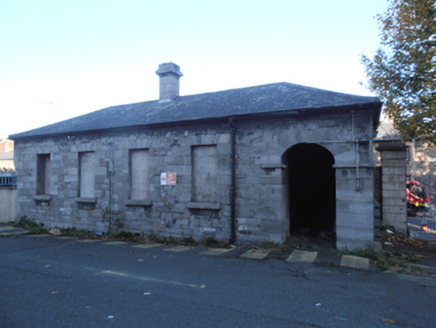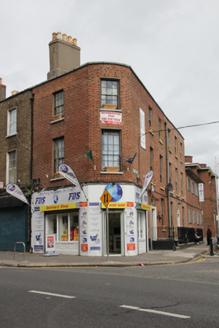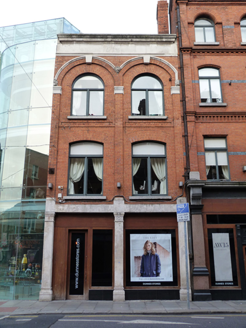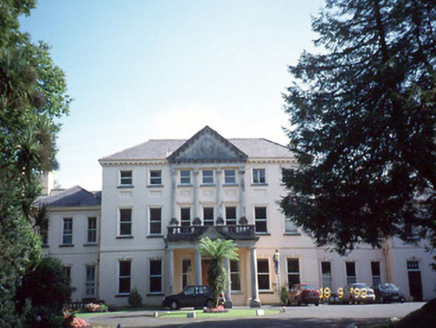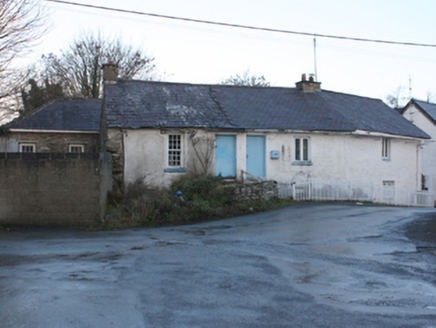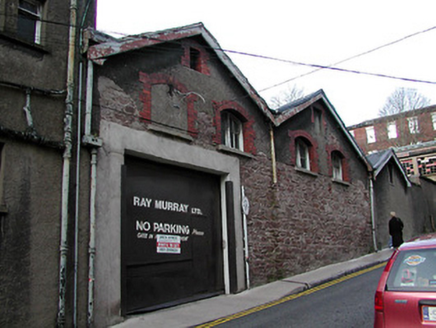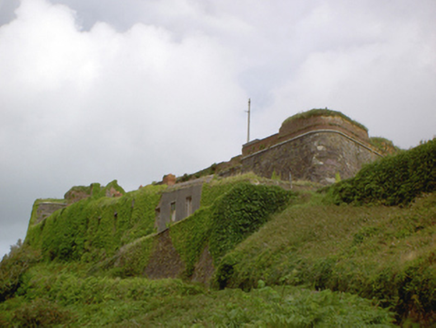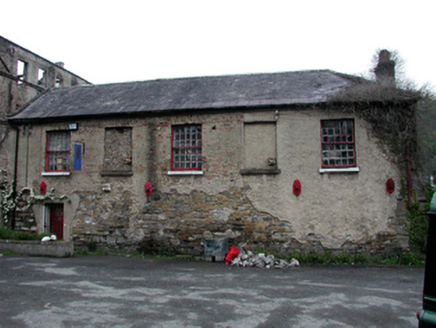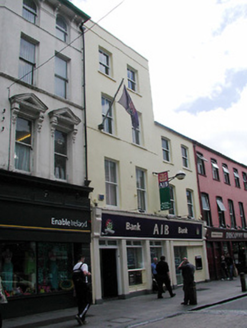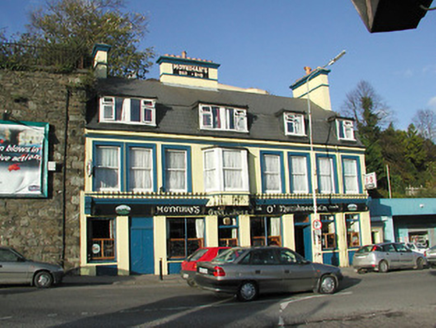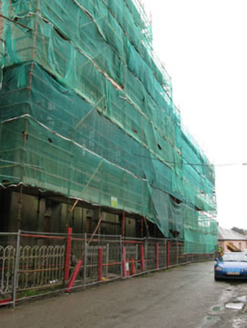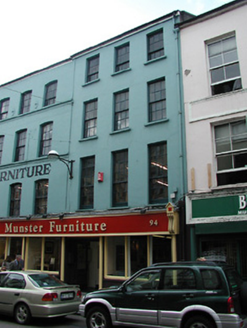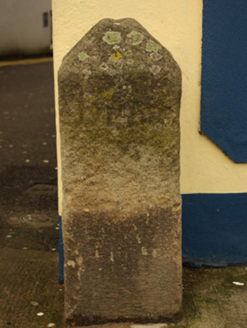Reg No: 30333021
Terraced five-bay two-storey building, being reconstuction of c.1870 of four-bay two-storey building of c.1800 and borrowed end bay of neighbouring property to south, new front of brick being added t...
Reg No: 31814017
Detached three-bay three-storey former bank, built c.1920, with return and outbuildings to rear, now in use as shop. Structure abuts building to west. Hipped slate roof with rendered chimneystacks. ...
Reg No: 32011014
Attached, fourteen-bay two-storey stone school building, built c. 1910, as addition to original 1880 school. Pitched slate roof, crested clay ridge tiles, ashlar limestone verges with corbelled sprin...
Attached three-bay three-storey building, built c. 1860, with timber pub front and classically-styled render ornament added to upper façade, c. 1900. Now in use as public house. Roof hidden behind ...
Reg No: 41400911
Detached three-bay single-storey parochial school, dated 1826, having gabled return to rear (north) and single-storey entrance porch to east gable. Now in use as parish hall. Pitched slate roof with t...
Reg No: 41402023
Detached five-bay two-storey school, built c.1870, with three-bay single-storey block to north end. Now disused. Pitched slate roof with clay ridge tiles and rendered chimneystacks to gable ends. Proj...
Detached four-bay single-storey stone former barracks building, built c.1850, within forecourt of Aldborough House (50010082) fronting onto street. Currently not in use. Hipped slate roof with central...
Reg No: 50010887
Corner-sited three-storey commercial building, built c.1820, on wedge plan, with curved corner bay at junction of Frederick Street North and Hardwicke Street. Windows in bay facing Frederick Street No...
Reg No: 50910297
Attached two-bay three-storey commercial building, built c. 1910, having shopfront to front elevation. Now in use as offices. Flat roof, hidden behind rendered parapet with rendered coping, and having...
Reg No: 21305304
Detached seven-bay three-storey late-Georgian house, built c. 1800, with six-bay elevation to rear to north-east having pair of two-bay two-storey flat-roofed advanced bays. Extensively reconstructed...
Reg No: 40800422
Pair of semi-detached two-storey over raised basement houses, built c. 1820 and reputedly containing fabric of corn mill to site built c. 1620, comprising a single-bay single-storey over basement buil...
Garden Number: GA5329
Killimor Casttle is located on a hillside, north of the village of Killimor, close to St. Imor’s Church. An early church devoted to St. Imor was located to the north of an O'Daly castle, built 1574, part of which is now contained within the historic house. As well as the built heritage features of secular and religious importance, the complex of buildings was created around a channel and associated ponds with some woodland arising from a spring to the north, and having a well, 'Tober Imor', to the south of the property. When the demesne was created in the 18th/19th century the picturesque qualities of this ensemble no doubt influenced its layout. Today, the modest landscape park is much altered with modern agriculture, the railway, a conifer plantation to the west and new buildings although the original ensemble of buildings remains intact.
Reg No: 20512504
Gable-fronted double-pile former bakery, built c. 1900, now in industrial use. Pitched slate and profiled metal sheet roofs with timber bargeboards. Roughly dressed coursed rubble sandstone walls wi...
Reg No: 20908790
Irregular-plan fortification, built c. 1800, comprising semi-circular projection to west elevation, flanked by irregularly curved ramparts terminating in demi-bastions to north-east and south-east, wi...
Detached five-bay two-storey former mill building, c.1830. Rendered walls of coursed rubble to ground floor and brick above. Multiple-pane timber sash windows with stone sills. Timber panelled door...
Reg No: 20500527
Terraced two-bay four-storey former house, built c. 1830, now in use as bank. Pitched slate roof having rendered parapet and rendered chimneystack. Rendered walls. Timber sliding sash windows to up...
Terraced eight-bay two-storey building, c. 1893, having asbestos tile mansard roof with dormer windows, moulded surrounds to first floor windows and projecting bay window to centre of first storey; pu...
Reg No: 20851168
Former convent complex, built c.1830, currently undergoing redevelopment. Formerly comprising three-storey school, double-height chapel with pedimented entrance front, and two-storey convent building...
Terraced three-bay four-storey former house, built c. 1800, now in use as retail outlet. Pitched slate roof with rendered chimneystack. Rendered walls. Timber sliding sash windows to upper floors. ...
Reg No: 40843030
Freestanding granite milestone on rectangular-plan, erected c. 1780, having pyramidal head. Inscriptions to the east and west faces now illegible. Located adjacent to corner of building on footpath ...
