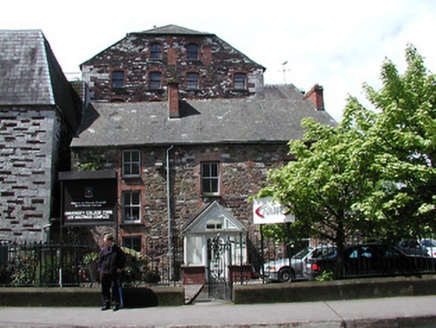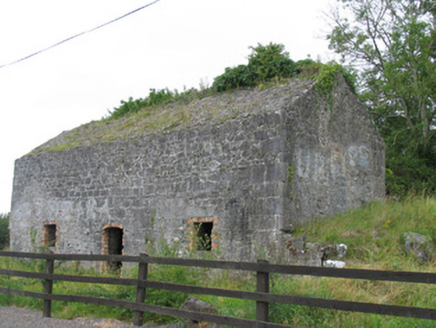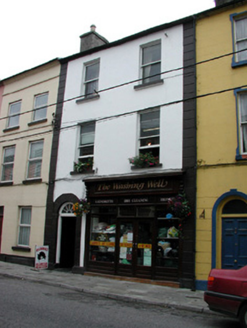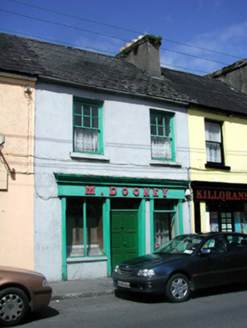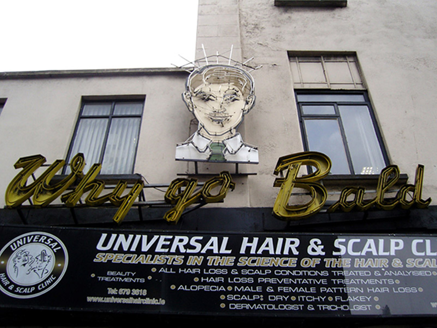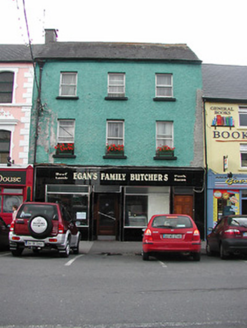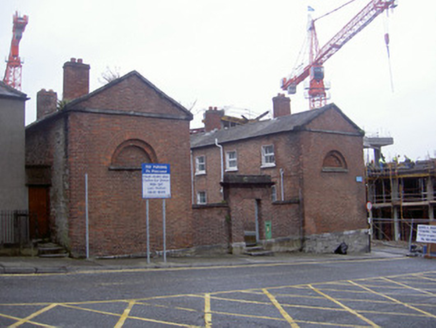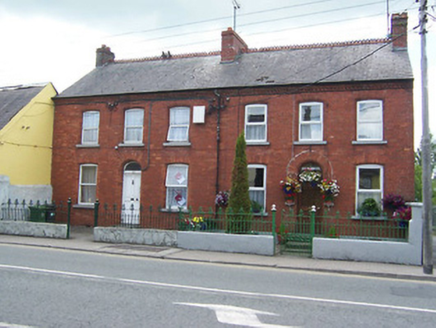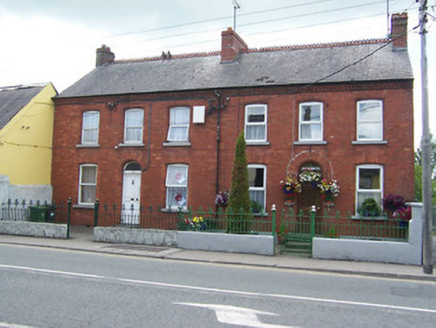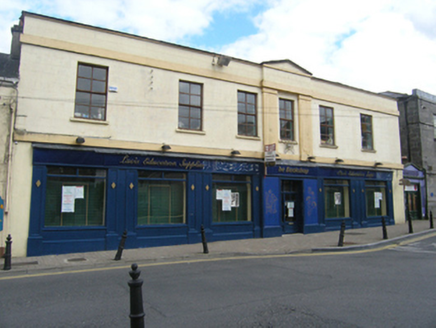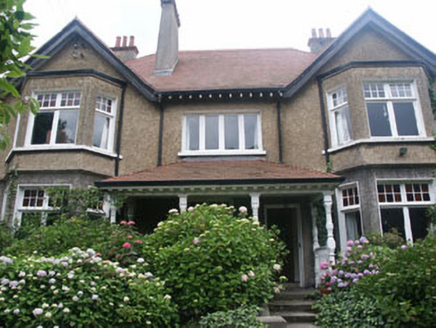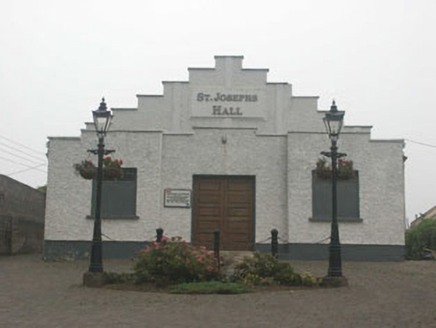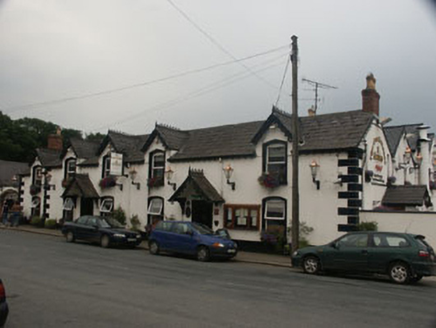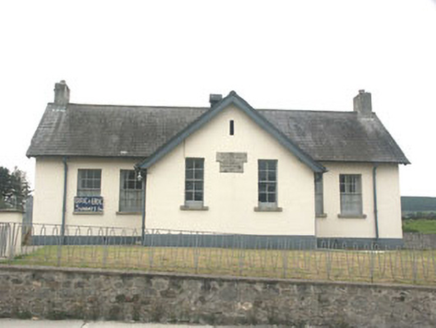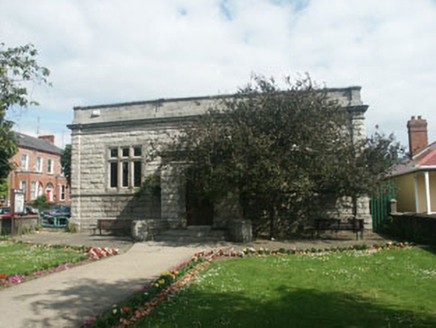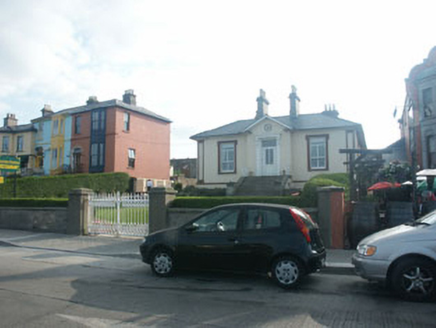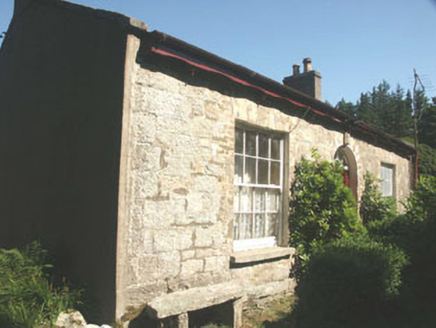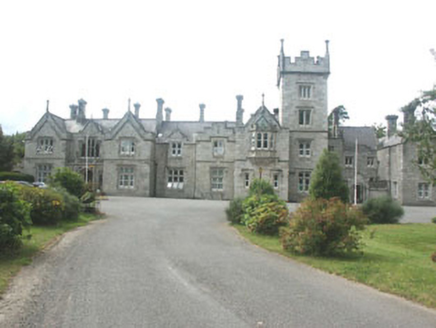Reg No: 20500771
Detached three-bay two-storey former mill house, built c. 1830, now in use as university building. Timber glazed porch addition c. 1900. Pitched slate roof having red brick chimneystacks. Exposed r...
Reg No: 22400521
Detached three-bay two-storey building, possibly corn-drying kiln, built c.1820, having pitched stone roof with brick lining to interior. Exposed coursed rubble limestone walls having brick surrounds ...
Reg No: 31804028
Terraced two-bay three-storey house, built c.1870, with modern timber shopfront to ground floor. Pitched tiled roof with rendered chimneystacks. Ruled-and-lined render to walls. Timber sash windows...
Terraced two-bay two-storey house, built c.1830, with shopfront to ground floor and return to rear. Pitched tiled roof with rendered chimneystack and cast-iron rainwater goods. Render to walls. Tim...
Reg No: 50070133
Detached multiple-bay single-storey former isolation hospital building, built c. 1880, having double-height central roof with clerestory windows, full-width single-storey addition to south elevation h...
Reg No: 50910309
Neon advertising sign, installed 1961, on north side wall of No. 3 South Great George's Street. Lettering 'Why Go Bald' with face of man above sign. Lighting of sign alternates between frown and smile...
Reg No: 22303028
Terraced three-bay three-storey house, built c.1860, with shopfront to ground floor. Pitched slate roof with rendered chimneystack and cast-iron rainwater goods. Roughcast rendered walls. Timber slidi...
Garden Number: LH0089
Modest demesne. Early 19th century house set on high ground overlooking small parkland. New buildings within demesne. ...
Reg No: 13619082
Detached five-bay two-storey charitable building, built 1816. Rectangular-plan, west gable formed into pediment, identical building to south linked by formal entrance gateway to south-west, forming s...
Semi-detached three-bay two-storey house, built c.1900. One of a pair with the building adjacent to the east (15310124). Pitched slate roof with crested terracotta ridge tiles, decorative brick eaves ...
Reg No: 15310124
Semi-detached three-bay two-storey house, built c.1900. One of a pair with the building adjacent to the west (15310123). Pitched slate roof with crested terracotta ridge tiles, decorative brick eaves ...
Reg No: 12504177
Attached six-bay two-storey, retail and office building, dated 1936, in stripped classical style, with advanced pediment over entrance bay supported on pilasters framing middle window, former pediment...
Detached four-bay two-storey house, built c.1900. The building is roughly rectangular in plan with a symmetrical front elevation consisting of two two-storey canted bays each set within a gable, with...
Detached multiple-bay single-storey hall, built c.1935. The building is rectangular with a full-width entrance porch to the front gable, the latter with projecting bays flanking the entrance. The wa...
Reg No: 16309005
Detached six-bay one and a half-storey double-pile hotel, built c.1800 but slightly lower single-bay portion to the north end, front façade remodelled c.1890, and large double-pile rear extension add...
Detached six-bay single-storey school house, dated 1923. The building is roughly cross-shaped in plan with a large gabled porch projection to the east and a long return to the west. The walls are fi...
Detached three-bay single-storey library, built in 1911 and extended to the north in 1985. The building is basically rectangular in plan with a small porch projection to the front (south) elevation. ...
Reg No: 16301129
Detached three-bay single-storey over basement house, built c.1860. The building is finished in render and the east front is framed by moulded pilasters. A short flight of steps rises to the uPVC re...
Reg No: 16400205
Detached three-bay single-storey house, built c.1840. The building is roughly T-shaped in plan, having a return to the rear. The front façade appears to have been originally harled but much of this...
Reg No: 16400704
Detached multiple-bay two-storey Tudoresque former country house, built in 1835, used as a golf and sports club in the mid 1900's and is now in use as a school. The building is constructed in granite...
