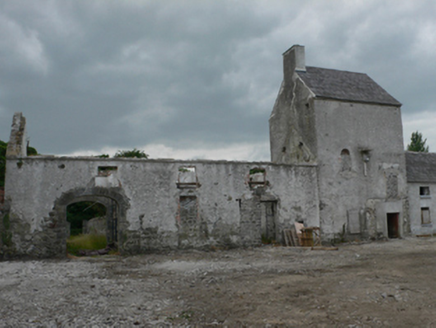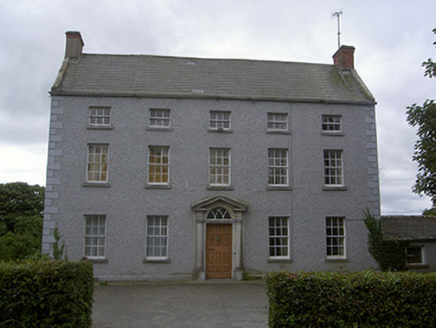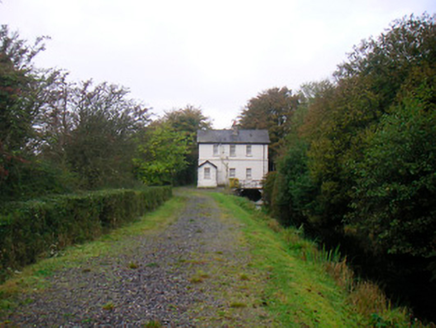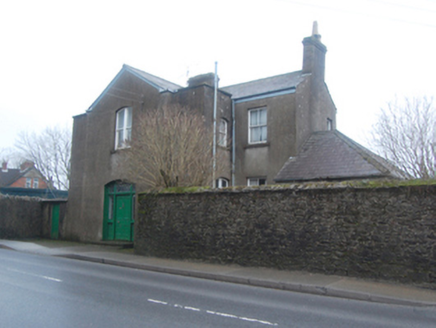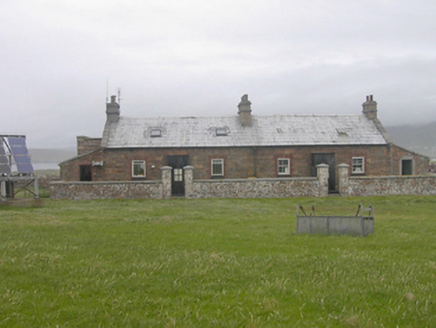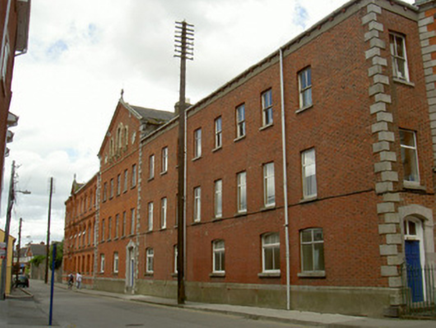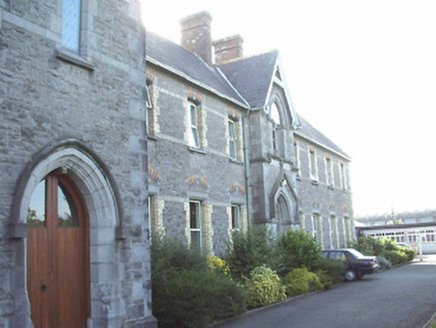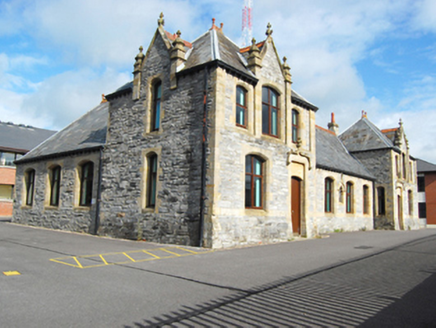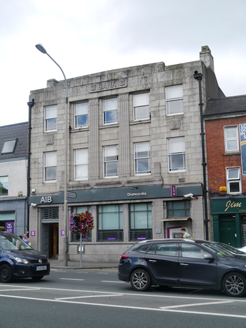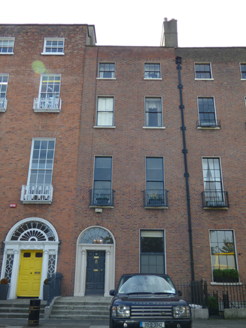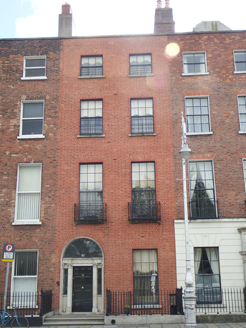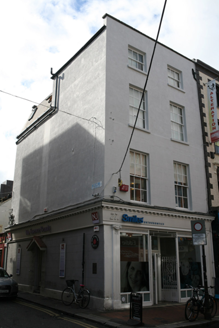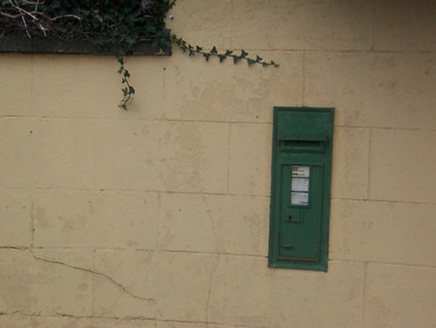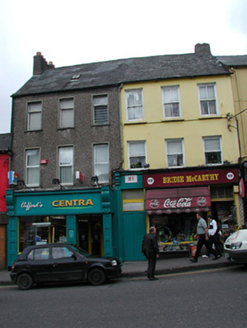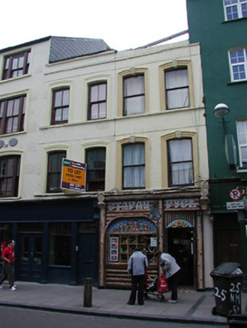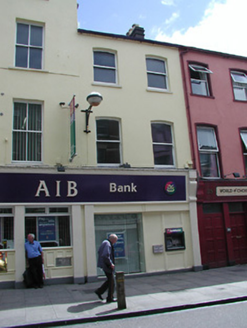Reg No: 30816049
Detached three-bay single-storey former school or parochial hall, c. 1840, adapted for use as a garage and filling station. Projecting gable-fronted end bays. Rendered walls on nap plinth with pitch...
Reg No: 40904812
Freestanding cast-iron water hydrant, installed c.1890, having moulded base and fluted shaft with raised lettering 'Glenfield & Kennedy Ltd Kilmarnock', moulded neck with lion's-head spout, fluted dom...
Reg No: 30405825
Farmyard to Brook Lodge country house, part built c.1575 and rest built c.1770 and under renovation in 2010, comprising range of buildings forming east side of walled yard, with gateway to south-west ...
Garden Number: DG0105
Modest site - with buildings and planting surviving. Site assessment from historic mapping and aerial photography.
Garden Number: DG0105
Modest site - with buildings and planting surviving. Site assessment from historic mapping and aerial photography. ...
Reg No: 13902110
Detached five-bay three-storey over basement house, built c. 1760. Rectangular double-pile plan, single-storey addition to west c. 1800. Pitched slate roofs, clay ridge tiles, red brick and smooth r...
Reg No: 15401905
Detached three-bay two-storey former sluice keeper's house built c.1806, over Royal Canal supply line from Lough Owel. Projecting gable-fronted single-bay single-storey entrance porch to southeast cor...
Reg No: 40833007
Detached two-bay two-storey house, built c. 1890, having advanced gable-fronted bay to the east end of the front elevation (north) with slightly recessed flat-roofed sections to either side (east and ...
Pair of semi-detached three-bay single-storey former lighthouse keepers’ houses with attic level associated with Rathlin O’Birne Lighthouse, built c. 1856, having lean-to single-bay blocks attache...
Reg No: 13702026
Attached multiple-bay three-storey red brick school building, dated 1874. Comprising five-bay four-storey central pedimented block flanked by eight-bay three-storey blocks. Pitched and hipped slate...
Saint Joseph's Convent of Mercy, Saint Joseph's Road, TOWNPARKS (ARDAGH BY.), Longford, Co. LONGFORD
Reg No: 13004040
Attached nine-bay two-storey convent complex, built 1874, with advanced gable-fronted bay to the centre of the front elevation (west) having splayed base and six-bay three-storey over basement wing to...
Reg No: 40835022
Detached ten-bay single- and two-storey former secondary school building on ‘U-shaped’ plan, built 1879-80, having pair of projecting three-bay two-storey blocks to either end of the front elevati...
Reg No: 50130172
Attached five-bay three-storey bank, being conversion of 1927 of two earlier buildings of c. 1880, having various extensions and enclosed yard extending at rear to Victoria Lane and being connected th...
Reg No: 50100433
Attached two-bay four-storey former house over basement, built c. 1785 as one of pair with No. 56, having single-storey return to rear with further storey to north end having glazed timber sides. Rear...
Reg No: 50100516
Attached two-bay four-storey former house over basement, built c. 1790 as one of three (Nos. 50-52), having two-storey return or addition to rear. Now in use as offices. Rear of Nos. 50-52 projects fr...
Reg No: 50920001
Corner-sited attached two-bay four-storey over concealed basement former townhouse, built c. 1730, with three-storey gabled return to south and early-twentieth century shopfront. Built as pair with No...
Reg No: 15400215
Wall-mounted cast-iron post box, c.1910, with 'Post Office' in raised lettering to the letter flap. No cipher or insignia. Makers name appears at base in raised lettering ' T. Allen & Co. London '. Bu...
Reg No: 20500394
Terraced three-bay three-storey former house, built c. 1855, as a pair with the adjoining building to the north. Now in use as retail outlet. Pitched slate roof with rendered chimneystack and cast-i...
Reg No: 20500504
Terraced two-bay three-storey former house, built c. 1860, as a pair with the adjoining building to the north-west. Rendered walls with rendered parapet and string courses at sill levels of upper flo...
Reg No: 20500528
Terraced two-bay three-storey former house, built c. 1860, now in use as bank. Pitched slate roof with rendered chimneystack. Rendered walls. Segmental-arched openings to upper floors with timber s...
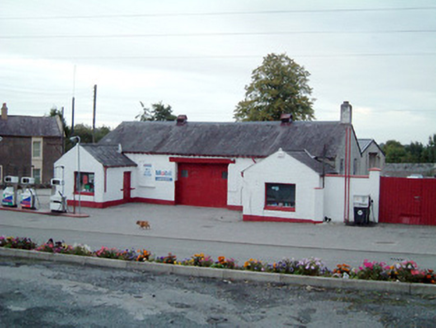
![BURTONPORT, Ailt an Chorráin [Burtonport], Co. DONEGAL](https://www.buildingsofireland.ie/building-images-iiif/niah/images/survey_specific/fullsize/40904812_1.jpg)
