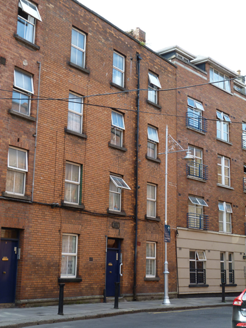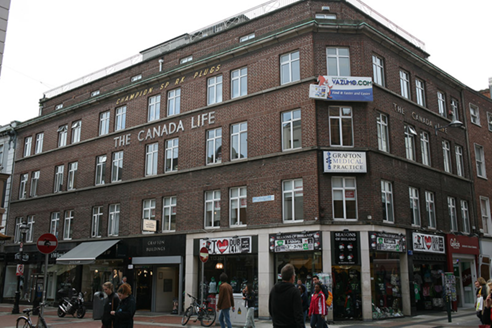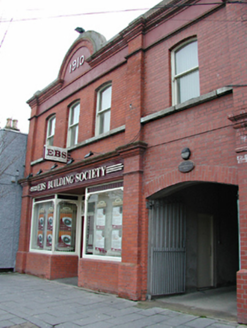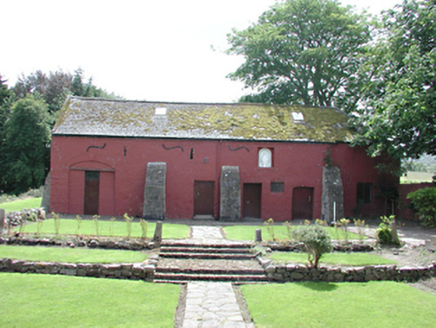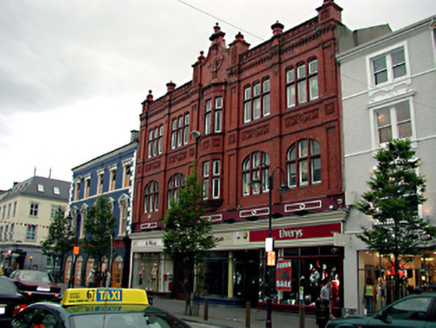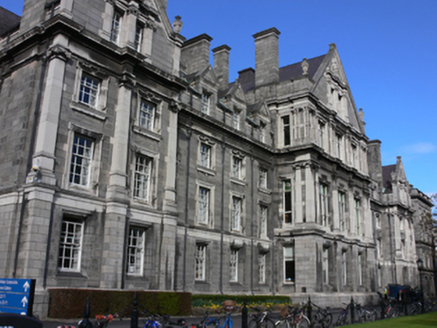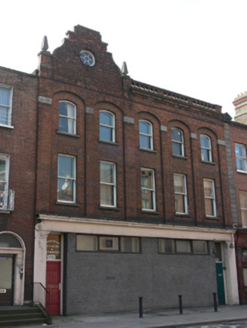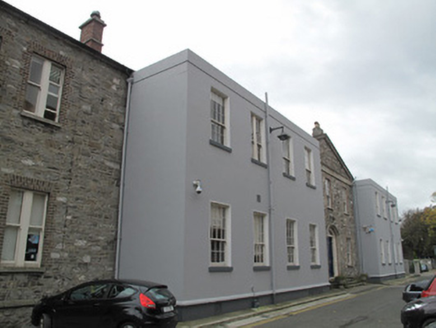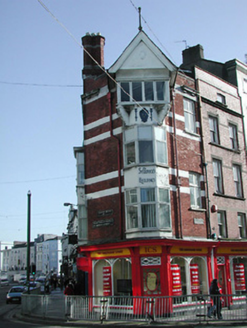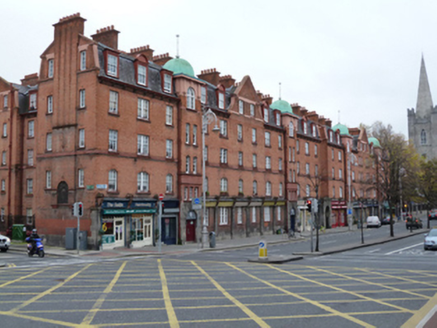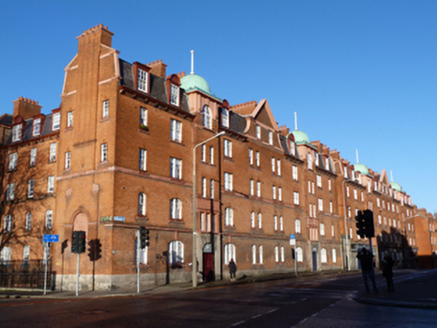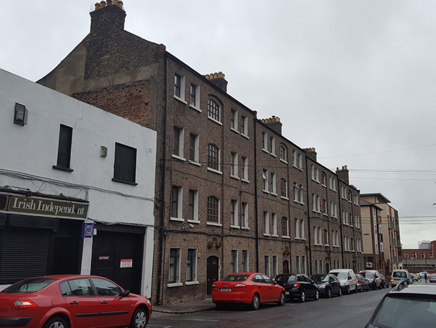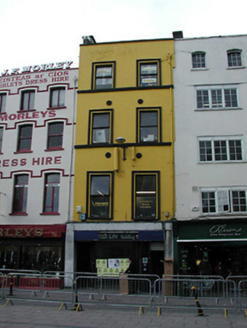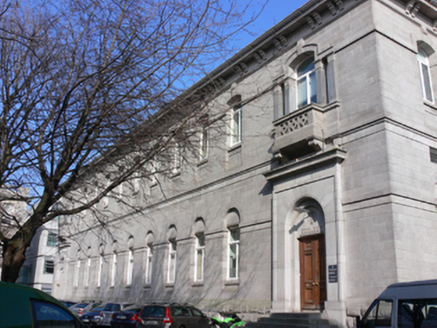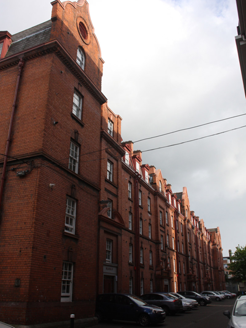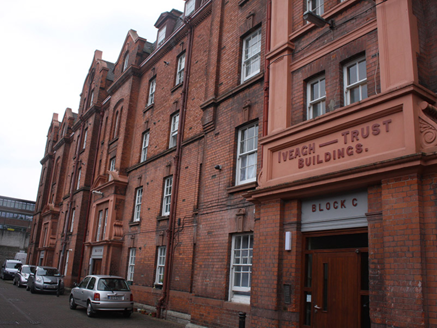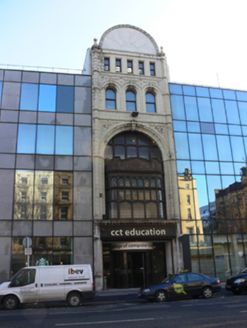Reg No: 50910014
End-of-row five-bay four-storey apartment building, dated 1897, having two doorways to ground floor, flanked by windows. M-profile pitched slate roof partially hidden behind brick parapet with granite...
Attached corner-sited multi-bay four-storey over concealed basement and with attic accommodation commercial brick building, built c. 1950, with full-height chamfered corner bay to north-west and sever...
End-of-terrace four-bay two-storey financial institution, c.1910. Western bay a later extension. Red brick front wall with decorative brick pilasters and rendered frieze. Segmental-headed timber sa...
Reg No: 11221008
Detached four-bay two-storey former stables, c.1760. Altered, c.1940, and now in use as a store. Roughcast rendered rubble stone walls, with coursed rubble buttresses to north front and gables. Blo...
Reg No: 21006006
Attached five-bay three-storey Edwardian former department store, built 1907, now in use as three retail outlets. Pitched artificial slate roof with projecting parapet. Red brick walls with terracott...
Detached multiple-bay two-and-a-half-storey red brick Arts and Crafts style former bank, built c. 1899. Now used as arts centre. Irregular plan form gathered around three-stage square central turret...
Reg No: 50020384
Detached fifteen-bay four-storey with attic accommodation society building and hall of residence, built 1902, having central gable-fronted breakfront to front (south) and rear (north) elevations, shap...
Reg No: 50020397
Terraced five-bay three-storey over basement former manufacturing premises, built c.1894, having shopfront to front (north) elevation. Now in use as part of college. Pitched slate and flat roof, con...
Reg No: 50070337
Detached eleven-bay two-storey former hospital, dated 1816, with four-bay extensions to side (east and west) elevations added 1900, basement level to rear (south) elevation. Now in use as offices. Pro...
Reg No: 20513123
Corner-sited end-of-terrace three-bay four-storey commercial building, dated 1914, with chamfered corner and having oriel windows. Pitched slate roofs with octagonal chimneystacks, red brick parapet ...
Reg No: 22501406
Terraced three-bay two-storey flat-roofed Art Deco building, c.1925, on a corner site with seven-bay two-storey side elevation to north. Extensively renovated, c.2000, with replacement wrap-around sh...
Reg No: 50080685
Group of four T-plan west-facing residential tenement blocks, built in 1901, with two attached five-bay four-storey blocks having mansard attics to south, and two attached seven-bay four-storey blocks...
Reg No: 50080686
Group of four T-plan east-facing residential tenement blocks, built 1904, with two attached five-bay four-storey blocks having mansard attics to south and two attached seven-bay four-storey blocks hav...
Reg No: 50081115
Attached group of four five-bay four-storey purpose-built flats, built 1877. Pitched slate roofs with brick chimneystacks and clayware pots, with cast-iron rainwater goods. Brown brick walls, with rec...
Terraced two-bay four-storey former house, built c. 1850, now in use as offices, and having vacant retail outlet to ground floor. Pitched tile roof with rendered chimneystack and rendered parapet. R...
Attached eleven-bay two-storey over basement college building, built 1876. Hipped slate roof with overhanging eaves having carved granite eaves course and brackets, ashlar granite chimneystacks with ...
Reg No: 21517253
Terraced six-bay three-storey rendered building, built 1938, in the Art Deco style, distinguished by two shopfronts at ground floor level, flanking a centrally-placed door opening, with vertically emp...
Reg No: 50110030
Detached five-storey block of flats, dated 1896, having twenty-five bays to front (west) elevation and thirty bays to rear elevation, with symmetrical long elevations, and similar short four-bay eleva...
Detached five-storey block of flats, built c. 1895, having symmetrical twenty-five bay front (west) elevation and twenty-six bay rear, and having two-bay short elevations. Comprises five sub-blocks (A...
Reg No: 50020264
Attached five-storey former photographic studios, built 1912, now forming entrance bay of college and offices. Comprising single-bay to ground, first and second floors, three-bay to third floor and f...
