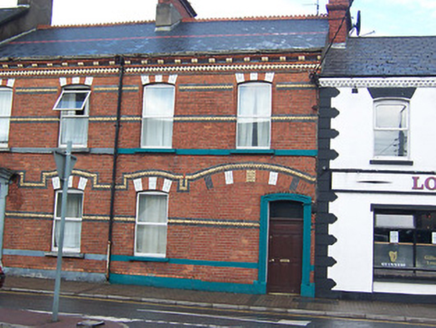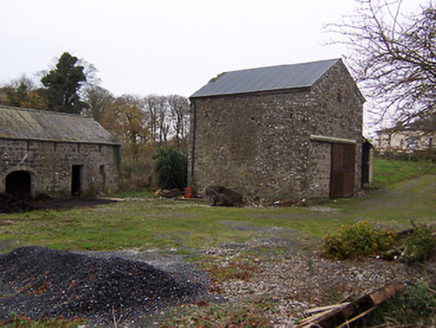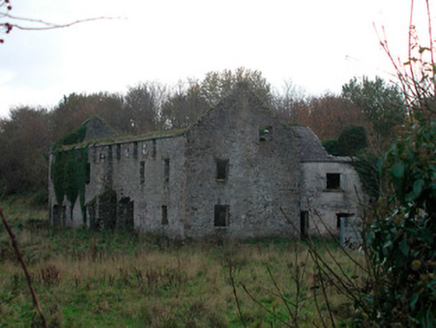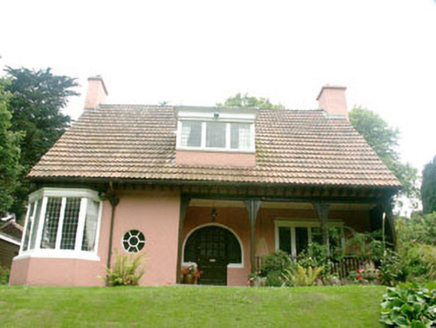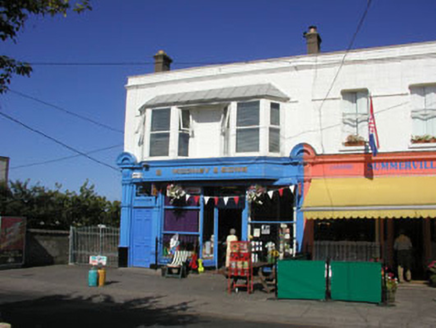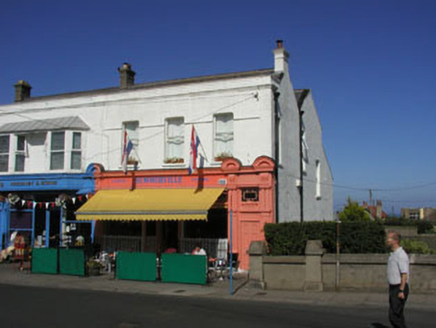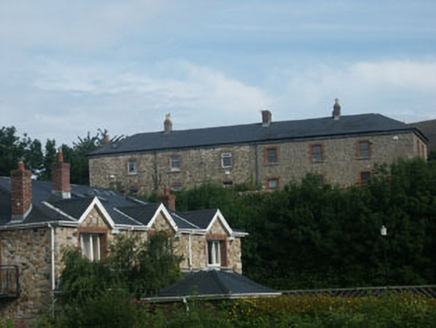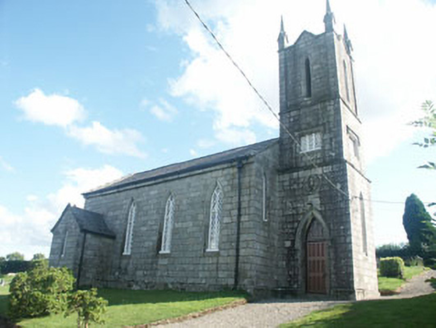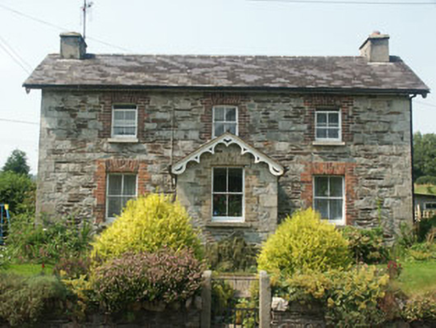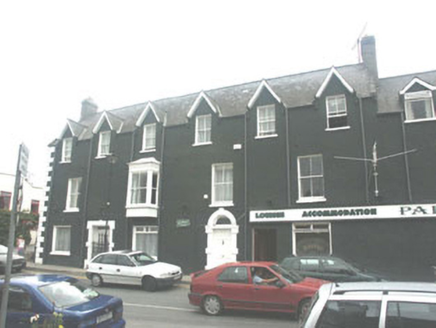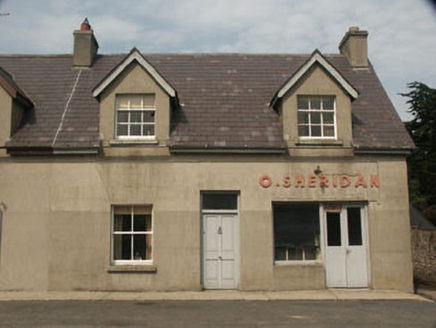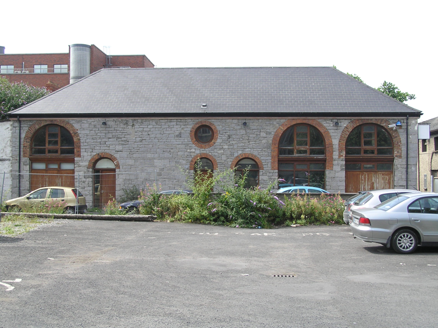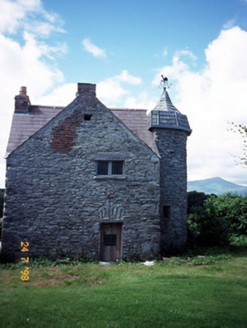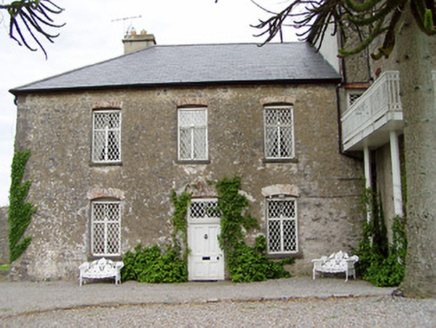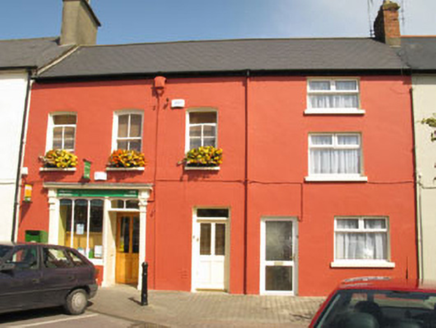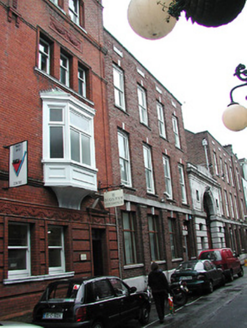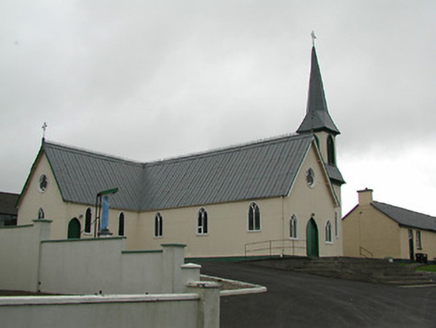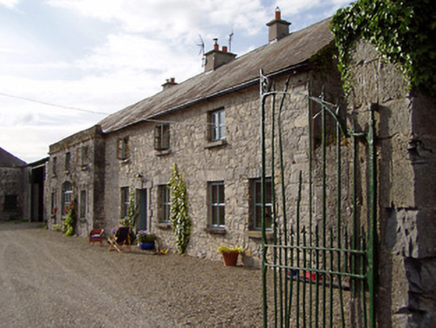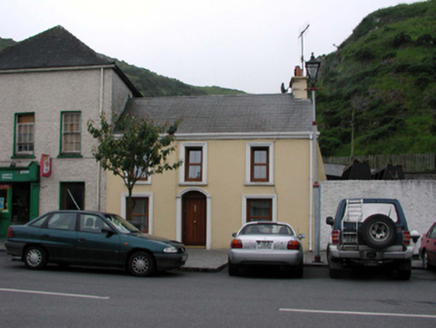Reg No: 15310138
Terraced two-bay two-storey house, built c.1870. One of a pair with the building adjacent to the north (15310139). Pitched natural slate roof with a course of red clay fan tiles, terracotta crested ri...
Reg No: 13001025
Detached three-bay single-storey house, c. 1845, having an advanced single-bay gable-fronted breakfront to the centre of the front façade (west) and a later two-storey extension attached to the nort...
Reg No: 15401320
Former corn mill complex, built c.1800, comprising detached multi-bay two-storey corn mill and store and a detached single-bay three-storey corn kiln at right angle to the northwest. Now out of use an...
Reg No: 15403707
Detached multiple-bay three-storey former bleach/linen/scutching mill, built c.1780, having a two-storey return to the west elevation. Single-bay single-storey former entrance porch with a segmental-h...
Reg No: 16304076
Detached four-bay one and a half-storey house, built c.1895, in a somewhat eclectic, vaguely ‘Domestic Revival’ style. The building is roughly L-plan. The façade is finished in painted render w...
Semi-detached multiple-bay two-storey commercial building with apartment over, built c.1900. This has a six panelled door, which leads to the private apartment and is framed with panelled pilasters w...
Reg No: 16304101
Semi-detached multiple-bay two-storey commercial building with apartment over, built c.1900. This has a six panelled door, which leads to the private apartment and is framed with panelled pilasters ...
Reg No: 16301288
Detached six-bay two storey barracks, built c.1692, converted to a fever hospital in 1818, a store for coal in c.1858, extended to the south and converted to three houses in c.1890, with a further ext...
Reg No: 16402901
Detached three-bay single-storey Board of First Fruits Church of Ireland church, built 1834. The building is constructed in ashlar granite. There are three small gabled projections to the north and ...
Reg No: 16323028
Detached three-bay two-storey house, built c.1865, with large lean-to extension to the rear of c.1990. To the front there is a gabled porch. The original section of the building is constructed in sq...
Reg No: 16320007
End-of-terrace six-bay three-storey hotel, built c.1820 but enlarged and re-modelled in c.1880. The building is finished in render with moulded quoins. The panelled door has a plain fanlight and is ...
Reg No: 16320036
Semi-detached three-bay one and a half-storey former house, built c.1890, now in use as a house and shop; the shop is currently unused. The building is constructed in render. To the northeast side i...
Reg No: 21517077
Attached six-bay two-storey limestone L-plan building, built c. 1850, possibly forming a commercial stable building, with elevation of plank timber stable doors and vent openings to rear. Located in t...
Reg No: 21306603
Detached gable-fronted single-bay three-storey building, built c. 1450, originally a tower house with single-bay three-stage engaged circular turret to north-west elevation. Extensively renovated and...
Reg No: 22206016
Detached L-plan two-storey former distillery manager's house, built c.1805, with three-bay front and west elevations and incorporating two-bay three-storey former distillery building to east end with ...
Terraced three-bay two-storey house, built c.1870, having rendered shopfront to front (south) elevation. Incorporating single-bay three-storey building to side (east). Now also in use as post office. ...
Reg No: 20515120
Three-storey bank building, c. 1925. Façade divided into two blocks by a fine limestone gateway to inner courtyard. Pitched roofs, parapet with simple limestone coping, decorative limestone ball fini...
Reg No: 22403801
Freestanding gable-fronted cruciform-plan Catholic church, erected 1887 at Rear Cross, but originally made c.1860 for Methodist community in Wales. Restored c 2000. Building has three-bay side elevati...
Reg No: 22401515
Outbuildings of now-demolished Rapla House, built c.1760, comprising central courtyard with ranges to north, west and south. Pitched and hipped slate roofs with rubble limestone walls. Multiple-bay tw...
Reg No: 22807040
Attached three-bay two-storey house, c.1825, possibly incorporating fabric of earlier fortified building, c.1650. Extensively renovated, c.2000. Pitched roof with replacement artificial slate, c.200...
