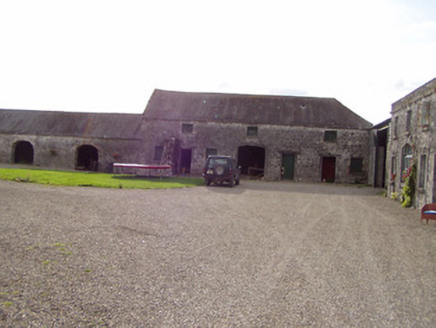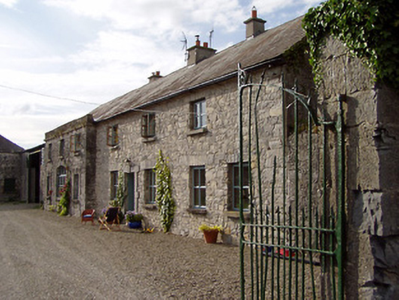Survey Data
Reg No
22401515
Rating
Regional
Categories of Special Interest
Architectural
Original Use
Outbuilding
In Use As
House
Date
1740 - 1780
Coordinates
188702, 182474
Date Recorded
01/08/2004
Date Updated
--/--/--
Description
Outbuildings of now-demolished Rapla House, built c.1760, comprising central courtyard with ranges to north, west and south. Pitched and hipped slate roofs with rubble limestone walls. Multiple-bay two-storey north range, now partly in use as house Building has rendered chimneystacks and square-headed openings having replacement timber windows, cut limestone sills and dressed limestone voussoirs, and timber panelled door with carved limestone surround with keystone. Building has advanced three-bay part to west containing integral carriage arch converted to window. Single and two-storey west range has rendered rubble limestone walls, brick and dressed limestone carriage arches and doorways with cut limestone surrounds with keystones and timber battened doors. South range has rendered rubble walls. Dressed limestone piers to entrance gateway having cast-iron gates. Cut-stone piers to road entrance with wheel guards.
Appraisal
These former stables set around a central courtyard retain their original form and structure. The buildings are enhanced by the retention of original features and materials such as the slate roof and limestone sills. The outbuildings are of apparent architectural design, which create a picturesque ferme ornée. The limestone surrounds to the doorways are skillfully carved and are clearly the work of competent craftsmen. The decorative scheme is understated, unified and of high quality. This group of stables form part of a group of demesne structures, which includes an ice house related to the now demolished Rapla House.



