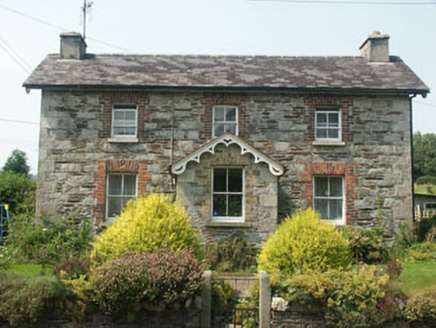Survey Data
Reg No
16323028
Rating
Regional
Categories of Special Interest
Architectural
Original Use
House
In Use As
House
Date
1855 - 1875
Coordinates
299024, 168205
Date Recorded
05/08/2003
Date Updated
--/--/--
Description
Detached three-bay two-storey house, built c.1865, with large lean-to extension to the rear of c.1990. To the front there is a gabled porch. The original section of the building is constructed in squared granite rubble and fieldstone rubble with granite quoins and brick dressings. The extension is finished in painted render. The slated gable-ended pitched roof has an overhang with decorative bargeboards and rendered chimneystacks; the porch has a similar roof with bargeboards. The entrance is to the south face of a gabled porch and consists of a replacement panelled timber door. The windows are flat-headed and have two over two timber sash frames, with some timber casement frames to the extension. Metal rainwater goods. The building faces onto a road but is separated from it by a garden enclosed with a low rubble wall.
Appraisal
Picturesque mid-Victorian house, which although extended at the rear, has maintained enough of its original fabric to remain an asset to the streetscape.

